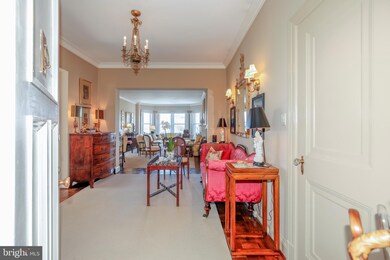
The Westchester 4000 Cathedral Ave NW Unit 517B Washington, DC 20016
Cathedral Heights NeighborhoodHighlights
- Fitness Center
- View of Trees or Woods
- Traditional Floor Plan
- Stoddert Elementary School Rated A
- Art Deco Architecture
- Wood Flooring
About This Home
New Listing - you don't want to miss this turnkey residence! *** Light-filled, tree-top, grand 2BR/2BA has 3 exposures - north, south & west with renovated kitchen & baths. *** Room-sized foyer, with large coat closet, leads to huge living room with bay window & electric fireplace with a beautiful antique, inlay marble surround. *** Separate formal dining room full of sun. *** Renovated and bright kitchen boasts cabinetry to the ceiling and is adjacent to the butler's pantry/home office offering even more storage. *** 2 spacious bedrooms with 3 windows each & large closets. *** Renovated bathrooms, each with a window - the hall full bath has a walk-in shower and the en suite is tub/shower with glass slider door. *** Additional features of this fabulous apartment include crown moldings, plantation shutters/window treatments, UV coating on windows, all closets have been professionally designed & installed (Capitol Closet Design), parquet floors & approx. 9' ceilings. *** 517B is approximately 1,800 square feet - size estimated per coop records. *** NOTE! - the adjacent neighboring studio apartment #518B is also for sale if one wanted to explore combining for a magnificent 3BR/3BA property. *** Fee includes utilities (except internet/cable) & property taxes. *** The Westchester is a true urban oasis, located on approximately 10 acres of beautiful, well-kept grounds that includes a beloved, tiered sunken garden and fountain. *** The building offers many amenities - convenience market, guest rooms, library, hair salon, barber shop, dry cleaners, fitness room & a full-service restaurant, DeCarlo’s. MetroBus stop directly in front of the property - N2 route with the N4 & N6 routes no more than a block away. *** Restaurants, retail shopping, medical offices & neighborhood points of interests nearby include: Foxhall Square, Cathedral Commons, City Ridge, neighboring Glover Park - there is a Giant, Trader Joe's, Wegmans, Wagshal's, a community garden & Washington National Cathedral and grounds.
Last Agent to Sell the Property
Long & Foster Real Estate, Inc. License #659215 Listed on: 01/14/2025

Property Details
Home Type
- Co-Op
Year Built
- Built in 1931
HOA Fees
- $3,437 Monthly HOA Fees
Property Views
- Woods
- Park or Greenbelt
Home Design
- Art Deco Architecture
- Brick Exterior Construction
Interior Spaces
- 1,800 Sq Ft Home
- Property has 1 Level
- Traditional Floor Plan
- Built-In Features
- Crown Molding
- Electric Fireplace
- Window Treatments
- Bay Window
- Formal Dining Room
- Wood Flooring
- Butlers Pantry
Bedrooms and Bathrooms
- 2 Main Level Bedrooms
- Walk-In Closet
- 2 Full Bathrooms
- Bathtub with Shower
- Walk-in Shower
Home Security
- Carbon Monoxide Detectors
- Fire and Smoke Detector
Parking
- Parking Lot
- Unassigned Parking
Utilities
- Cooling System Mounted In Outer Wall Opening
- Heating System Uses Oil
- Wall Furnace
- Natural Gas Water Heater
- Oil Water Heater
Additional Features
- Accessible Elevator Installed
- Property is in excellent condition
Listing and Financial Details
- Tax Lot 800
- Assessor Parcel Number 1805//0800
Community Details
Overview
- $350 Capital Contribution Fee
- Association fees include air conditioning, common area maintenance, electricity, gas, heat, management, snow removal, taxes, trash, water, reserve funds
- $600 Other One-Time Fees
- 514 Units
- Mid-Rise Condominium
- The Westchester Condos
- The Westchester Cooperative Community
- Observatory Circle Subdivision
- Property Manager
Amenities
- Common Area
- Beauty Salon
- Meeting Room
- Party Room
- Community Library
- Guest Suites
- Laundry Facilities
- Convenience Store
Recreation
Pet Policy
- No Pets Allowed
Security
- Security Service
- Front Desk in Lobby
Similar Homes in Washington, DC
Home Values in the Area
Average Home Value in this Area
Property History
| Date | Event | Price | Change | Sq Ft Price |
|---|---|---|---|---|
| 06/19/2025 06/19/25 | For Sale | $751,000 | -- | $417 / Sq Ft |
Tax History Compared to Growth
Agents Affiliated with this Home
-

Seller's Agent in 2025
Christopher Rhodes
Long & Foster
(571) 438-0111
3 in this area
71 Total Sales
About The Westchester
Map
Source: Bright MLS
MLS Number: DCDC2173128
- 4000 Cathedral Ave NW Unit 516B
- 4000 Cathedral Ave NW Unit 311B
- 4000 Cathedral Ave NW Unit 309 B
- 4000 Cathedral Ave NW Unit 518B
- 4000 Cathedral Ave NW Unit 406B
- 4000 Cathedral Ave NW Unit 435-436-437B
- 4000 Cathedral Ave NW Unit 218B
- 4000 Cathedral Ave NW Unit 706B
- 4000 Cathedral Ave NW Unit 248B
- 4000 Cathedral Ave NW Unit 749B
- 4000 Cathedral Ave NW Unit 517B, 518B
- 4000 Cathedral Ave NW Unit 355B
- 4000 Cathedral Ave NW Unit 105B
- 4000 Cathedral Ave NW Unit 534B
- 4000 Cathedral Ave NW Unit 144-145B
- 4000 Cathedral Ave NW Unit 512B
- 4000 Cathedral Ave NW Unit 453B
- 4000 Cathedral Ave NW Unit 530B
- 4000 Cathedral Ave NW Unit 531B
- 3900 Watson Place NW Unit A-5H






