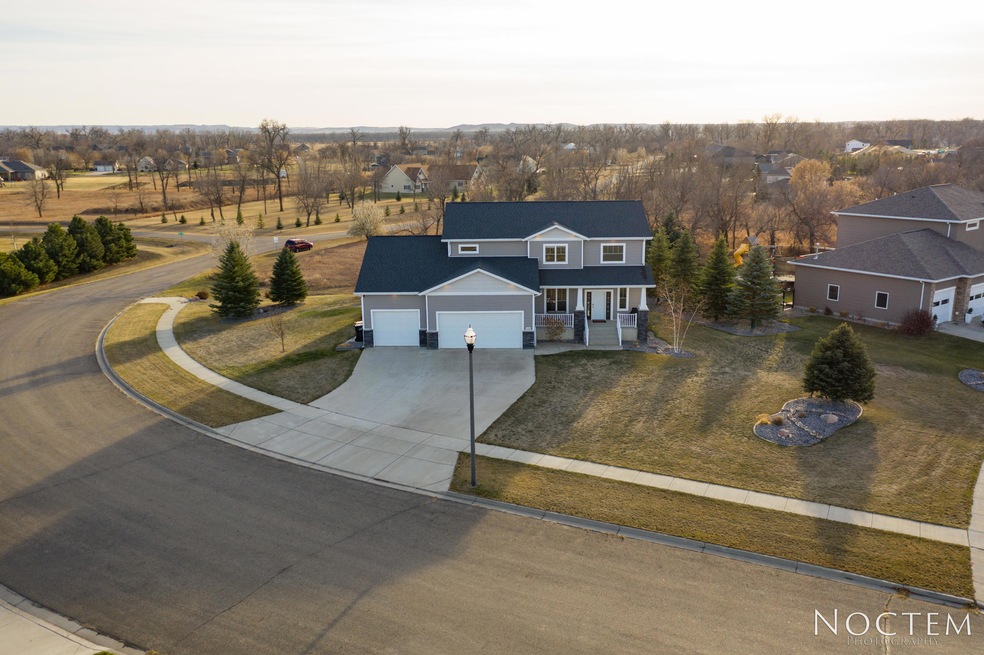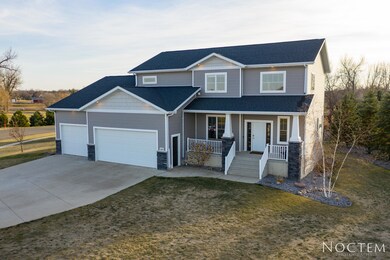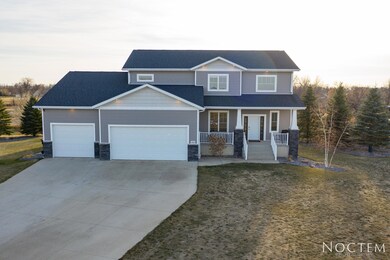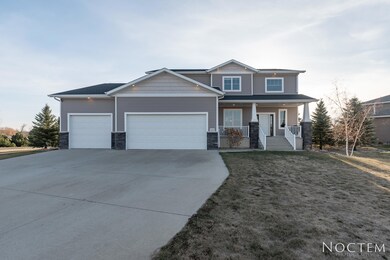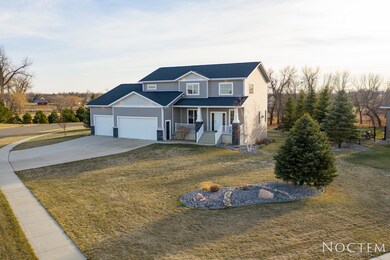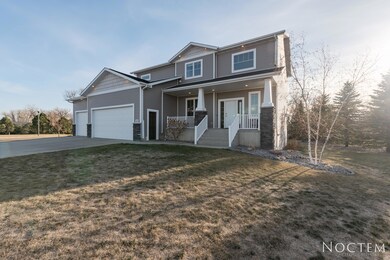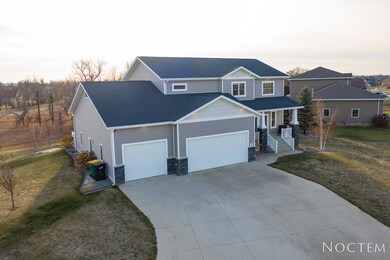
4000 Daniel St Bismarck, ND 58504
Highlights
- Waterfront
- Deck
- Corner Lot
- Victor Solheim Elementary School Rated A-
- Whirlpool Bathtub
- Porch
About This Home
As of May 2021Large 6 Bedroom two-story home with finished basement located in the desirable South Bismarck location of SouthBay!! Private water access and view of the lake directly across the street, which you will love while sitting on your covered front porch! In case you didn't know, SouthBay is a spring fed, self-contained 53 acre lake, for the exclusive use of homeowners and their guests!! The open concept main floor with 9' ceiling height features a kitchen with large island with raised eat bar, stainless steel appliances, a living room with gas fireplace, an open-railing staircase and a foyer area with 20' ceiling height!! Huge mud room/drop zone, and a 1/2 bath complete this level. Upstairs you will find a oversized 20' x 20' master bedroom with en-suite master bath with jetted tub, dual vanity, large walk-in shower, and walk-in closet. The laundry room is on this level as well and has built-in cabinetry and folding table. A full bath with dual vanity, and 3 large bedrooms complete the upper level. The finished basement has a huge family room with daylight windows, a 3/4 bath with dual-vanity and lots of storage spaces. The garage won't disappoint, with over 1100 sq/ft, 8' tall garage doors for taller vehicles, 2 service doors to the exterior, fully insulated and heated with a 125,000 BTU gas heater!! There is also a elevated platform with ladder access for additional storage space. Need more space? There is also a 16' x 14' bonus space above the garage, with attic access for even more storage!! Enjoy a spacious professionally landscaped/hardscaped back yard which borders green space on your maintenance free deck with BBQ stub out!! Enjoy the indoor comfort and energy efficiency of a humidifier, gas furnace, power vented gas water heater and air cleaner. Walking/biking trails, nearby, as well as boating, kayaking and fishing a few steps away. Reach out to me directly or your favorite Realtor for a showing about this amazing property in Southbay!!
Last Agent to Sell the Property
KENNETH WATKINS
TRADEMARK REALTY Brokerage Phone: 701-223-3030 Listed on: 11/20/2020
Last Buyer's Agent
KENNETH WATKINS
TRADEMARK REALTY Brokerage Phone: 701-223-3030 Listed on: 11/20/2020
Home Details
Home Type
- Single Family
Est. Annual Taxes
- $4,958
Year Built
- Built in 2011
Lot Details
- 0.51 Acre Lot
- Lot Dimensions are 71x238x161x120
- Waterfront
- Corner Lot
- Irregular Lot
- Front Yard Sprinklers
HOA Fees
- $17 Monthly HOA Fees
Parking
- 3 Car Attached Garage
- Heated Garage
- Garage Door Opener
- Driveway
Home Design
- Slab Foundation
- Frame Construction
- Shingle Roof
- Vinyl Siding
- Concrete Perimeter Foundation
Interior Spaces
- 2-Story Property
- Ceiling Fan
- Gas Fireplace
- Window Treatments
- Living Room with Fireplace
- Fire and Smoke Detector
- Finished Basement
Kitchen
- Range
- Dishwasher
- Disposal
Flooring
- Carpet
- Laminate
- Vinyl
Bedrooms and Bathrooms
- 6 Bedrooms
- Walk-In Closet
- Whirlpool Bathtub
Outdoor Features
- Water Access
- Deck
- Patio
- Porch
Schools
- Solheim Elementary School
- Wachter Middle School
- Bismarck High School
Utilities
- Humidifier
- Forced Air Heating and Cooling System
- Heating System Uses Natural Gas
- High Speed Internet
- Cable TV Available
Community Details
- Association fees include common area maintenance
Listing and Financial Details
- Assessor Parcel Number 1550-006-040
Ownership History
Purchase Details
Home Financials for this Owner
Home Financials are based on the most recent Mortgage that was taken out on this home.Purchase Details
Home Financials for this Owner
Home Financials are based on the most recent Mortgage that was taken out on this home.Purchase Details
Home Financials for this Owner
Home Financials are based on the most recent Mortgage that was taken out on this home.Similar Homes in Bismarck, ND
Home Values in the Area
Average Home Value in this Area
Purchase History
| Date | Type | Sale Price | Title Company |
|---|---|---|---|
| Warranty Deed | $520,000 | North Dakota Guaranty & Titl | |
| Warranty Deed | $494,500 | Quality Title Inc | |
| Warranty Deed | -- | -- |
Mortgage History
| Date | Status | Loan Amount | Loan Type |
|---|---|---|---|
| Open | $415,000 | New Conventional | |
| Previous Owner | $467,182 | New Conventional | |
| Previous Owner | $453,100 | New Conventional | |
| Previous Owner | $77,100 | Commercial | |
| Previous Owner | $376,000 | New Conventional | |
| Previous Owner | $67,675 | Unknown | |
| Previous Owner | $296,000 | New Conventional | |
| Previous Owner | $37,000 | Unknown | |
| Previous Owner | $273,760 | FHA |
Property History
| Date | Event | Price | Change | Sq Ft Price |
|---|---|---|---|---|
| 05/03/2021 05/03/21 | Sold | -- | -- | -- |
| 03/19/2021 03/19/21 | Pending | -- | -- | -- |
| 11/20/2020 11/20/20 | For Sale | $520,000 | +5.2% | $152 / Sq Ft |
| 07/27/2018 07/27/18 | Sold | -- | -- | -- |
| 07/27/2018 07/27/18 | Pending | -- | -- | -- |
| 07/26/2018 07/26/18 | For Sale | $494,500 | -- | $145 / Sq Ft |
Tax History Compared to Growth
Tax History
| Year | Tax Paid | Tax Assessment Tax Assessment Total Assessment is a certain percentage of the fair market value that is determined by local assessors to be the total taxable value of land and additions on the property. | Land | Improvement |
|---|---|---|---|---|
| 2024 | $7,169 | $308,250 | $52,500 | $255,750 |
| 2023 | $7,210 | $308,250 | $52,500 | $255,750 |
| 2022 | $5,730 | $263,700 | $52,500 | $211,200 |
| 2021 | $5,135 | $224,500 | $49,000 | $175,500 |
| 2020 | $5,132 | $232,800 | $49,000 | $183,800 |
| 2019 | $4,958 | $232,850 | $0 | $0 |
| 2018 | $4,533 | $232,850 | $39,000 | $193,850 |
| 2017 | $4,365 | $230,650 | $39,000 | $191,650 |
| 2016 | $4,365 | $230,650 | $30,000 | $200,650 |
| 2014 | -- | $225,000 | $0 | $0 |
Agents Affiliated with this Home
-
K
Seller's Agent in 2021
KENNETH WATKINS
TRADEMARK REALTY
-
F
Seller's Agent in 2018
F FSBO
FSBO
-
A
Buyer's Agent in 2018
AMBER SANDNESS
BIANCO REALTY, INC.
(701) 400-2262
645 Total Sales
Map
Source: Bismarck Mandan Board of REALTORS®
MLS Number: 3409049
APN: 1550-006-040
- 4008 Meridian Dr
- 3801 Poseidon Loop
- 3724 Poseidon Loop
- 726 Glenwood Dr
- 3600 Downing St
- 3516 Downing St
- 4312 Downing St
- 902 Voyager Place
- 1002 Voyager Dr
- 680 48th Ave SW
- 838 Mayflower Dr
- 42 Rutland Cir
- 41 Rutland Cir
- 40 Rutland Cir
- 39 Rutland Cir
- 38 Rutland Cir
- 37 Rutland Cir
- 36 Rutland Cir
- 35 Rutland Cir
- 34 Rutland Cir
