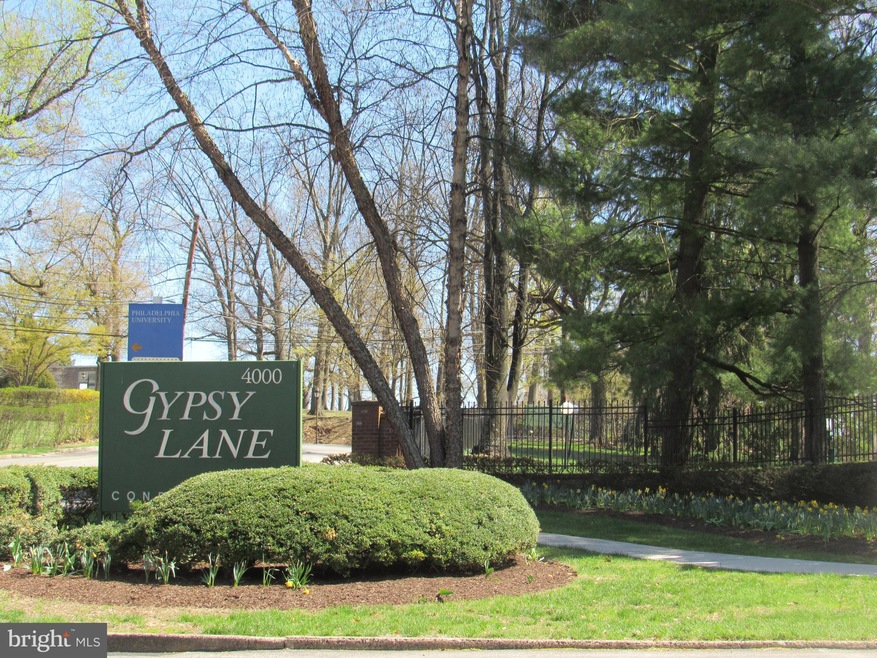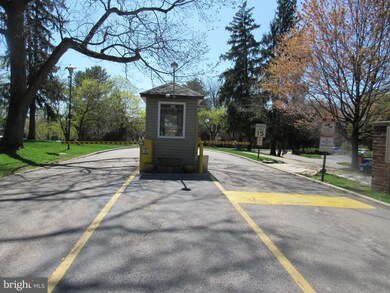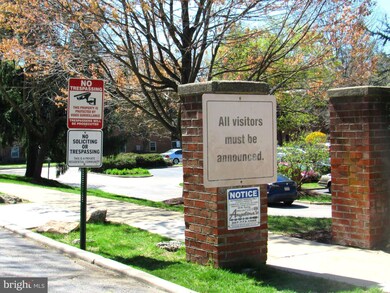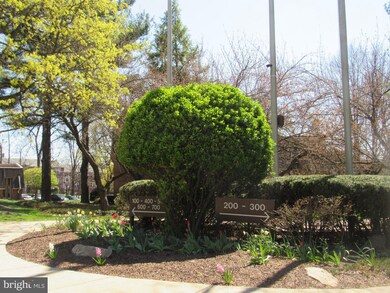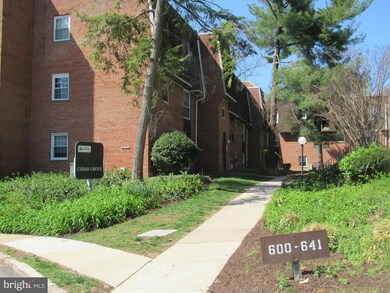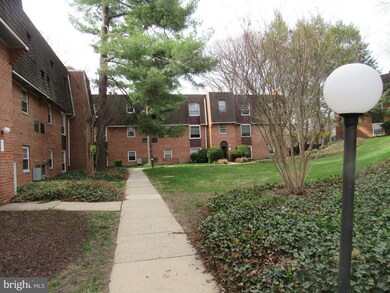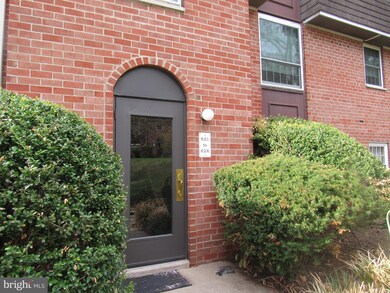
4000 Gypsy Ln Unit 622F1 Philadelphia, PA 19129
East Falls NeighborhoodEstimated payment $1,883/month
Highlights
- Fitness Center
- Spa
- Community Center
- 24-Hour Security
- Gated Community
- Country Kitchen
About This Home
Welcome to Gypsy Lane Condominiums! A beautiful treed and gated community in elegant East Falls. Right off of School House Ln, close to Jefferson University's East Falls campus. A 1st level apartment- enter into the Living Room/dining area which opens into a cozy kitchen with pantry closet. 2 nice-sized bedrooms, a hall bath and a main bedroom ensuite bath. Lots of closet space and a built in washer, dryer closet for easy convenience. This association has everything- 24-hr security entrance, a wonderful outdoor swim club, a Pagoda Clubhouse for social gatherings, a Health club and Spa, Tennis Courts, and dog parks. Association fee covers cable, water and sewer. Electric usage is bill separately by the association. Close to everything! Hop on Lincoln Dr, Ridge Ave, Kelly Dr, Schuylkill Expy (I-76), or get on the East Fall Septa rail line. Close to City Line, Manayunk, Center City, Wissahickon park and bike trails- a quick drive to everything in Philadelphia and the suburbs. This unit is tenant occupied and tenant needs to be there to open for showings.
Property Details
Home Type
- Condominium
Est. Annual Taxes
- $2,794
Year Built
- Built in 1970
HOA Fees
- $546 Monthly HOA Fees
Parking
- Parking Lot
Home Design
- Masonry
Interior Spaces
- 1,054 Sq Ft Home
- Property has 1 Level
- Combination Dining and Living Room
- Carpet
- Security Gate
Kitchen
- Country Kitchen
- Built-In Range
- Dishwasher
Bedrooms and Bathrooms
- 2 Main Level Bedrooms
- 2 Full Bathrooms
Laundry
- Laundry in unit
- Electric Dryer
- Washer
Outdoor Features
- Spa
Utilities
- Central Air
- Back Up Electric Heat Pump System
- Electric Water Heater
Listing and Financial Details
- Tax Lot 229
- Assessor Parcel Number 888210326
Community Details
Overview
- $1,638 Capital Contribution Fee
- Association fees include all ground fee, common area maintenance, exterior building maintenance, management, sewer, trash, water, cable TV, insurance, pool(s), health club
- Low-Rise Condominium
- Gypsy Lane Condominiums Association Condos
- Gypsy Lane Condos Subdivision
- Property Manager
Amenities
- Community Center
Recreation
- Tennis Courts
- Fitness Center
- Community Pool
Pet Policy
- Pets Allowed
Security
- 24-Hour Security
- Gated Community
Map
Home Values in the Area
Average Home Value in this Area
Tax History
| Year | Tax Paid | Tax Assessment Tax Assessment Total Assessment is a certain percentage of the fair market value that is determined by local assessors to be the total taxable value of land and additions on the property. | Land | Improvement |
|---|---|---|---|---|
| 2025 | $2,235 | $199,600 | $33,800 | $165,800 |
| 2024 | $2,235 | $199,600 | $33,800 | $165,800 |
| 2023 | $2,235 | $159,700 | $27,100 | $132,600 |
| 2022 | $2,033 | $159,700 | $27,100 | $132,600 |
| 2021 | $2,033 | $0 | $0 | $0 |
| 2020 | $2,033 | $0 | $0 | $0 |
| 2019 | $1,694 | $0 | $0 | $0 |
| 2018 | $1,694 | $0 | $0 | $0 |
| 2017 | $1,694 | $0 | $0 | $0 |
| 2016 | $9,849 | $0 | $0 | $0 |
| 2015 | $9,849 | $0 | $0 | $0 |
| 2014 | -- | $100,800 | $10,080 | $90,720 |
| 2012 | -- | $19,392 | $4,289 | $15,103 |
Property History
| Date | Event | Price | Change | Sq Ft Price |
|---|---|---|---|---|
| 04/08/2025 04/08/25 | For Sale | $199,900 | -- | $190 / Sq Ft |
Purchase History
| Date | Type | Sale Price | Title Company |
|---|---|---|---|
| Interfamily Deed Transfer | -- | None Available | |
| Interfamily Deed Transfer | -- | None Available |
Similar Homes in the area
Source: Bright MLS
MLS Number: PAPH2466702
APN: 888210326
- 4000 Gypsy Ln Unit 700G1
- 4000 Gypsy Ln Unit 603F2
- 4000 Gypsy Ln Unit 420D
- 4000 Gypsy Ln Unit 401D
- 4000 Gypsy Ln Unit 529
- 4000 Gypsy Ln Unit 314
- 4000 Gypsy Ln Unit 210
- 3633 Weightman St
- 3609 Weightman St
- 1549 & 1551 Ridge Ave
- 2422 Ridge Ave
- 3617 Winona St
- 3564 Retta St
- 4040 Ridge Ave
- 221 Rochelle Ave
- 252 Sumac St
- 3716 Merrick Rd
- 3425-29 W School House Ln
- 3724 Merrick Rd
- 4451 River Ridge Ct
- 3612 Winona St
- 4442 Ridge Ave Unit 202
- 272 Kalos St
- 145 Sumac St
- 166 Kalos St
- 274 Lauriston St
- 4300 Kelly Dr
- 3719 Calumet St Unit 2
- 3538 Calumet St Unit 2
- 3409 Cresson St Unit 5
- 3411 Cresson St Unit 4
- 3503 Midvale Ave
- 106 Kalos St
- 4139 Timber Ln
- 205 Rock St Unit J12
- 215 Rock St Unit G4
- 215 Rock St Unit G6
- 203 Rock St Unit C
- 205-215 Rock St
- 218 E Salaignac St Unit F10
