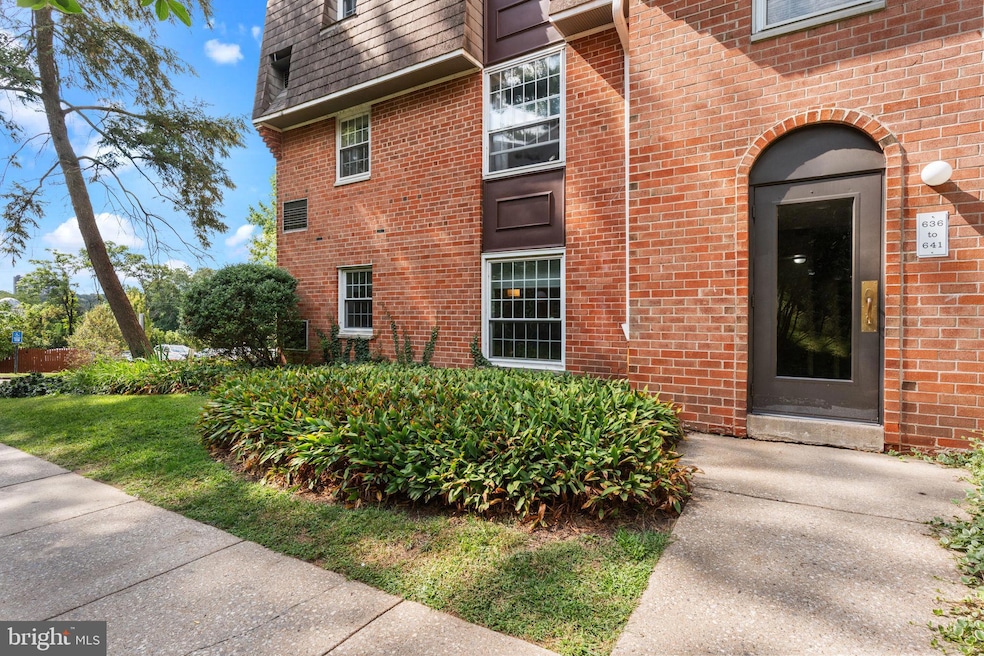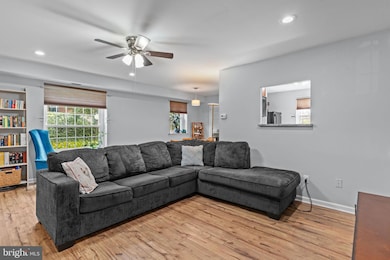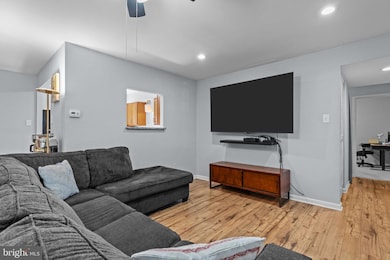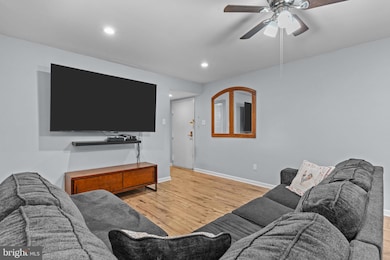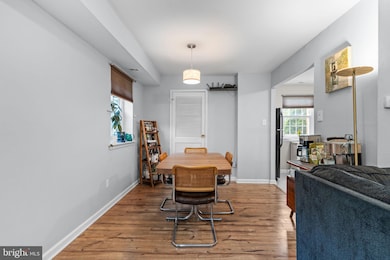4000 Gypsy Ln Unit 637 Philadelphia, PA 19129
East Falls NeighborhoodEstimated payment $2,165/month
Highlights
- Fitness Center
- Gated Community
- Sauna
- White Oaks Elementary School Rated A-
- Traditional Architecture
- Community Pool
About This Home
Welcome to this two-bedroom, two-bathroom condo in the heart of East Falls/Manayunk, close to the Regional Rail that takes you into Center City, the neighborhood favorite Wissahickon Brewing Company, Wissahickon Park, and many shops and restaurants. Situated in the tranquil Gypsy Lane condominiums, this ground-floor unit is move-in ready. Enter, and you’ll be greeted with laminate floors and a well-placed coat closet. The hallway opens to the large living room with windows that saturate the room with natural light. The dining area flows into the kitchen, which boasts granite countertops and plenty of storage space. Down the hall is the guest room with wall-to-wall carpeting and a large closet. Continuing through the hallway you’ll find the in-unit laundry and an updated hall bathroom with a tub shower. The expansive primary suite features a walk-in closet and an en suite bathroom with a shower and a larger vanity. This gated community includes a pool, tennis courts, gym, and spa, as well as lovely landscaping for strolling. Ground maintenance, exterior maintenance, snow removal, trash, cable, water, and sewer are all included in the association dues as a bonus. Schedule a tour of this great opportunity before it’s too late!
Listing Agent
(215) 622-6857 k.sweigard@gmail.com RE/MAX Properties - Newtown License #2335011 Listed on: 09/12/2025

Property Details
Home Type
- Condominium
Est. Annual Taxes
- $2,794
Year Built
- Built in 1970
HOA Fees
- $546 Monthly HOA Fees
Home Design
- Traditional Architecture
- Entry on the 1st floor
- Masonry
Interior Spaces
- 1,054 Sq Ft Home
- Property has 1 Level
- Living Room
- Dining Room
Bedrooms and Bathrooms
- 2 Main Level Bedrooms
- 2 Full Bathrooms
Laundry
- Laundry on main level
- Washer and Dryer Hookup
Parking
- 2 Open Parking Spaces
- 2 Parking Spaces
- Parking Lot
Utilities
- Forced Air Heating and Cooling System
- Electric Water Heater
Listing and Financial Details
- Tax Lot 158
- Assessor Parcel Number 888210341
Community Details
Overview
- $1,200 Capital Contribution Fee
- Association fees include water, sewer, cable TV, trash, common area maintenance, exterior building maintenance, road maintenance
- Low-Rise Condominium
- Gypsy Lane Homeowners Association Condos
- Gypsy Lane Condos Subdivision
Amenities
- Sauna
- Party Room
Recreation
- Tennis Courts
- Fitness Center
- Community Pool
Pet Policy
- Limit on the number of pets
Security
- Gated Community
Map
Home Values in the Area
Average Home Value in this Area
Property History
| Date | Event | Price | List to Sale | Price per Sq Ft | Prior Sale |
|---|---|---|---|---|---|
| 10/03/2025 10/03/25 | Price Changed | $262,500 | -0.9% | $249 / Sq Ft | |
| 09/12/2025 09/12/25 | For Sale | $265,000 | +14.2% | $251 / Sq Ft | |
| 01/30/2023 01/30/23 | Sold | $232,000 | +5.5% | $220 / Sq Ft | View Prior Sale |
| 01/09/2023 01/09/23 | Pending | -- | -- | -- | |
| 01/05/2023 01/05/23 | For Sale | $220,000 | +35.0% | $209 / Sq Ft | |
| 03/31/2017 03/31/17 | Sold | $163,000 | -3.0% | $155 / Sq Ft | View Prior Sale |
| 02/19/2017 02/19/17 | Pending | -- | -- | -- | |
| 02/15/2017 02/15/17 | For Sale | $168,000 | -- | $159 / Sq Ft |
Source: Bright MLS
MLS Number: PAPH2535986
- 4000 Gypsy Ln Unit 529
- 4000 Gypsy Ln Unit 110C
- 4000 Gypsy Ln Unit 316A1
- 4000 Gypsy Ln Unit 231B2
- 4000 Gypsy Ln Unit 420D
- 4000 Gypsy Ln Unit 229
- 4000 Gypsy Ln Unit 528
- 4817 Ridge Ave
- 3633 Weightman St
- 1549 & 1551 Ridge Ave
- 3564 Retta St
- 256 Rochelle Ave
- 4040 Ridge Ave
- 3425-29 W School House Ln
- 4449 River Ridge Ct
- 3639 Fisk Ave
- 117 Rochelle Ave
- 208 Kalos St
- 202 Kalos St
- 210 Kalos St
- 3612 Winona St
- 216 Rochelle Ave Unit Rochelle - 2nd Floor
- 235 Rochelle Ave Unit FIRST FLOOR
- 4442 Ridge Ave Unit 202
- 117 Rochelle Ave
- 209 Sumac St Unit 2ND FLOOR
- 272 Kalos St
- 4328 Ridge Ave
- 145 Sumac St
- 4300 Kelly Dr
- 3715 Calumet St Unit 3
- 240 Lauriston St
- 3413 Cresson St Unit 2
- 3411 Cresson St Unit 4
- 3503 Midvale Ave
- 4253 Ridge Ave Unit 3R
- 210 Rock St
- 342 Dawson St
- 5102 Rochelle Ave Unit 11
- 5102 Rochelle Ave Unit 18
