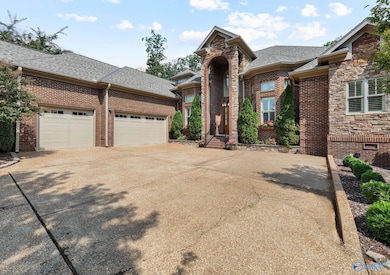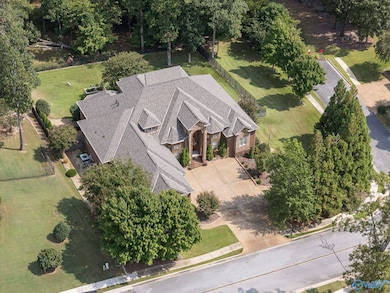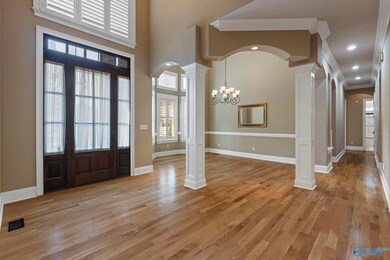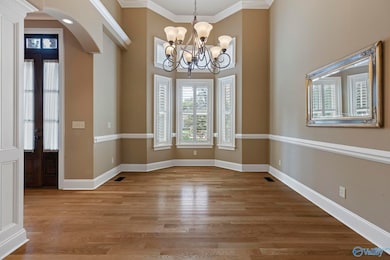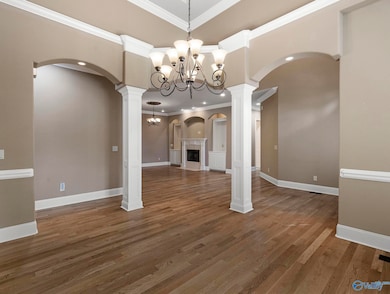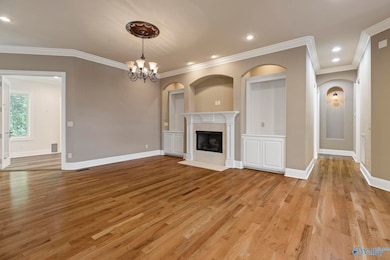4000 Hawks Way NE Huntsville, AL 35811
Chapman Heights NeighborhoodEstimated payment $6,437/month
Highlights
- Second Kitchen
- Wolf Appliances
- Radiant Floor
- 0.7 Acre Lot
- Recreation Room
- 2 Fireplaces
About This Home
LOCATED IN BEAUTIFUL HAWKS RIDGE ATOP CHAPMAN MTN. & A MERE 7 MINS. TO DOWNTOWN, THIS SPACIOUS, CUSTOM HOME IS TOP-OF-THE-LINE THROUGHOUT. THE CHEF'S KITCHEN WAS REMODELED TO INCLUDE CUSTOM CABINETS, SUBZERO FRIDGE W/ADDL. PULL-OUT FREEZER & REFRIGERATOR DRAWERS, 48-IN WOLF RANGE & WARMING DRAWER, 2 PANTRIES & A LARGE ISLAND. ALL BATHROOMS FEATURE HIGH-END FIXTURES & FINISHES. MASTER SUITE ON MAIN LEVEL HAS ENSUITE W/HIS & HER CLOSETS & HEATED FLOORS. 2 ADDL. BR'S W/ BATHS ON OPPOSITE SIDE, PLUS A HUGE BONUS & BR/BA UPSTAIRS. TOO MANY UPDATES TO LIST. PLEASE SEE LIST OF ALL UPGRADES IN DOCUMENTS. ALL THIS W/ A LARGE FENCED & PRIVATE BACKYARD.
Home Details
Home Type
- Single Family
Lot Details
- 0.7 Acre Lot
- Corner Lot
- Sprinkler System
HOA Fees
- $25 Monthly HOA Fees
Home Design
- Brick Exterior Construction
Interior Spaces
- 5,237 Sq Ft Home
- Property has 1 Level
- 2 Fireplaces
- Gas Log Fireplace
- Entrance Foyer
- Living Room
- Breakfast Room
- Dining Room
- Home Office
- Recreation Room
- Bonus Room
- Sun or Florida Room
- Radiant Floor
- Crawl Space
- Home Security System
- Laundry Room
Kitchen
- Second Kitchen
- Double Oven
- Gas Oven
- Warming Drawer
- Microwave
- High End Refrigerator
- Dishwasher
- Wolf Appliances
- Disposal
Bedrooms and Bathrooms
- 5 Bedrooms
Parking
- 3 Car Attached Garage
- Workshop in Garage
- Side Facing Garage
- Driveway
Outdoor Features
- Covered Patio or Porch
Schools
- Chapman Elementary School
- Lee High School
Utilities
- Two cooling system units
- Multiple Heating Units
- Heating System Uses Natural Gas
- Tankless Water Heater
Community Details
- Hughes Properties Association
- Hawks Ridge Subdivision
Listing and Financial Details
- Tax Lot 38*
- Assessor Parcel Number 1304200003003.029*
Map
Home Values in the Area
Average Home Value in this Area
Tax History
| Year | Tax Paid | Tax Assessment Tax Assessment Total Assessment is a certain percentage of the fair market value that is determined by local assessors to be the total taxable value of land and additions on the property. | Land | Improvement |
|---|---|---|---|---|
| 2024 | -- | $85,740 | $11,000 | $74,740 |
| 2023 | $4,196 | $81,900 | $11,000 | $70,900 |
| 2022 | $4,006 | $78,220 | $10,000 | $68,220 |
| 2021 | $3,583 | $70,000 | $10,000 | $60,000 |
| 2020 | $3,753 | $65,530 | $8,500 | $57,030 |
| 2019 | $4,157 | $72,490 | $8,500 | $63,990 |
| 2018 | $4,012 | $70,000 | $0 | $0 |
| 2017 | $3,764 | $65,720 | $0 | $0 |
| 2016 | $3,764 | $65,720 | $0 | $0 |
| 2015 | $3,721 | $64,980 | $0 | $0 |
| 2014 | $3,692 | $64,480 | $0 | $0 |
Property History
| Date | Event | Price | List to Sale | Price per Sq Ft |
|---|---|---|---|---|
| 09/24/2025 09/24/25 | For Sale | $1,150,000 | -- | $220 / Sq Ft |
Purchase History
| Date | Type | Sale Price | Title Company |
|---|---|---|---|
| Warranty Deed | $20,934 | None Available | |
| Survivorship Deed | -- | -- |
Mortgage History
| Date | Status | Loan Amount | Loan Type |
|---|---|---|---|
| Previous Owner | $406,000 | New Conventional |
Source: ValleyMLS.com
MLS Number: 21899932
APN: 13-04-20-0-003-003.029
- Lot 114 Hawks Way NE
- 64 Acres Hawks Way NE
- 35.5 Acres Hawks Way NE
- 19 Acres Hawks Way NE
- 4005 Hawks Way NE
- 2815 Talon Cir
- 2819 Talon Cir
- 0 Hawks Way NE Unit 35 21372427
- 8.6 Acres High Mountain Rd NE
- 4025 High Mountain Rd NE
- 4015 High Mountain Rd NE
- 2909 Smoketree Cir NE
- 2112 Smoketree Trail NE
- 2909 Saddletree Blvd NE
- 2105 Greenslope Trail NE
- 2107 Greenslope Trail NE
- 1530 Trek St
- 2119 Smoketree Trail NE
- 2109 Raincreek Trail NE
- 1900 Randy Ct NE
- 4015 High Mountain Rd NE
- 2113 Stapp Dr NE
- 2016 Cloys Ave NE
- 2014 Haynes Ave NE
- 4130 High Mountain Rd NE
- 2320 Rodgers Dr NE
- 132 Mountain Vista Cir
- 196 Hollington Dr NE
- 112 Mountain Flat Dr
- 235 Shadowbrook Ln NE
- 213 Shadowbrook Ln NE
- 314 Old Gurley Rd NE
- 2111 Epworth Dr NE Unit F
- 3317 Lookout Dr SE
- 713 Giles Dr NE
- 1921 Stevens Dr NE
- 1994 Highway 72 E
- 2508 Gladstone Dr NE
- 2515 Toll Gate Rd SE
- 1702 Truman Dr NE

