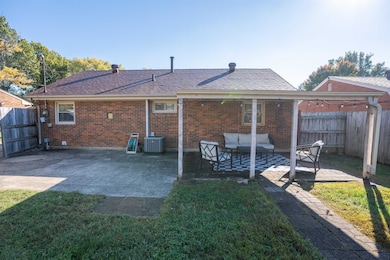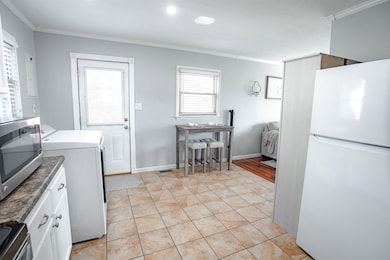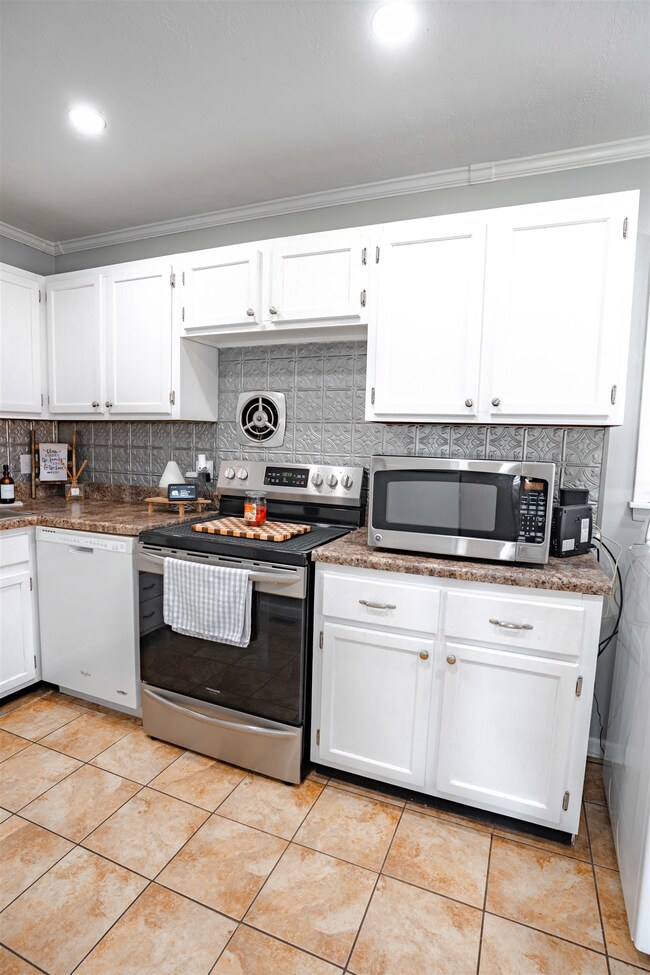4000 Kipling Dr Owensboro, KY 42303
Southeast Owensboro NeighborhoodEstimated payment $941/month
Total Views
249
3
Beds
1
Bath
975
Sq Ft
$179
Price per Sq Ft
Highlights
- Above Ground Pool
- Ranch Style House
- Brick or Stone Mason
- Deck
- No HOA
- Patio
About This Home
Welcome home to 4000 Kipling! This charming 3-bedroom, 1-bath residence features beautifully updated flooring throughout and a modernized kitchen complete with updated countertops and cabinetry. Enjoy the convenience of a spacious 2-car detached garage, perfect for parking, storage, or a workshop setup. This property also benefits from a FEMA map amendment, significantly reducing flood insurance requirements — offering peace of mind and long-term savings. This home is a must-see!
Home Details
Home Type
- Single Family
Est. Annual Taxes
- $249
Year Built
- Built in 1966
Lot Details
- Lot Dimensions are 65 x 140
- Fenced
- Landscaped
- Level Lot
Parking
- 2 Car Detached Garage
Home Design
- Ranch Style House
- Brick or Stone Mason
- Slab Foundation
- Composition Roof
Interior Spaces
- 975 Sq Ft Home
- Combination Kitchen and Dining Room
- Wall to Wall Carpet
- Attic Access Panel
- Washer and Dryer Hookup
Kitchen
- Range
- Dishwasher
Bedrooms and Bathrooms
- 3 Bedrooms
- 1 Full Bathroom
Outdoor Features
- Above Ground Pool
- Deck
- Patio
- Outdoor Storage
Schools
- Burns Elementary School
- Burns Middle School
- Apollo High School
Utilities
- Forced Air Heating and Cooling System
- Gas Available
- Gas Water Heater
- Cable TV Available
Community Details
- No Home Owners Association
Map
Create a Home Valuation Report for This Property
The Home Valuation Report is an in-depth analysis detailing your home's value as well as a comparison with similar homes in the area
Home Values in the Area
Average Home Value in this Area
Tax History
| Year | Tax Paid | Tax Assessment Tax Assessment Total Assessment is a certain percentage of the fair market value that is determined by local assessors to be the total taxable value of land and additions on the property. | Land | Improvement |
|---|---|---|---|---|
| 2025 | $249 | $127,000 | $0 | $0 |
| 2024 | $249 | $95,500 | $0 | $0 |
| 2023 | $994 | $95,500 | $0 | $0 |
| 2022 | $1,268 | $95,500 | $0 | $0 |
| 2021 | $1,277 | $95,500 | $0 | $0 |
| 2020 | $1,286 | $95,500 | $0 | $0 |
| 2019 | $26,417 | $95,500 | $0 | $0 |
| 2018 | $2,106 | $95,500 | $0 | $0 |
| 2017 | $2,099 | $95,500 | $0 | $0 |
| 2016 | $1,757 | $82,500 | $0 | $0 |
| 2015 | $214 | $82,500 | $0 | $0 |
| 2014 | $183 | $70,500 | $0 | $0 |
Source: Public Records
Property History
| Date | Event | Price | List to Sale | Price per Sq Ft |
|---|---|---|---|---|
| 11/08/2025 11/08/25 | Pending | -- | -- | -- |
| 11/06/2025 11/06/25 | For Sale | $174,900 | -- | $179 / Sq Ft |
Source: Greater Owensboro REALTOR® Association
Source: Greater Owensboro REALTOR® Association
MLS Number: 93483
APN: 003-17-10-048-00-000
Nearby Homes
- 3844 Kipling Dr
- The Woodland Plan at Fiddlesticks
- The Turnberry Plan at Fiddlesticks
- The McElroy Plan at Fiddlesticks
- The Calloway Plan at Fiddlesticks
- The Mickelson Plan at Fiddlesticks
- The Sycamore Plan at Fiddlesticks
- 652 Stableford Cir
- 560 Snap Hook Loop
- 3414 Daviess St
- 709 Lafayette Dr
- 3441 Hawthorne Dr
- 527 Suffolk Dr
- 18D Quail Ridge Ct
- 3205 Allen St
- 11 Quail Ridge Ct
- 8 Quail Ridge Ct
- 1122 Halifax Dr
- 301 W Legion Blvd
- 742 Live Oak Place







