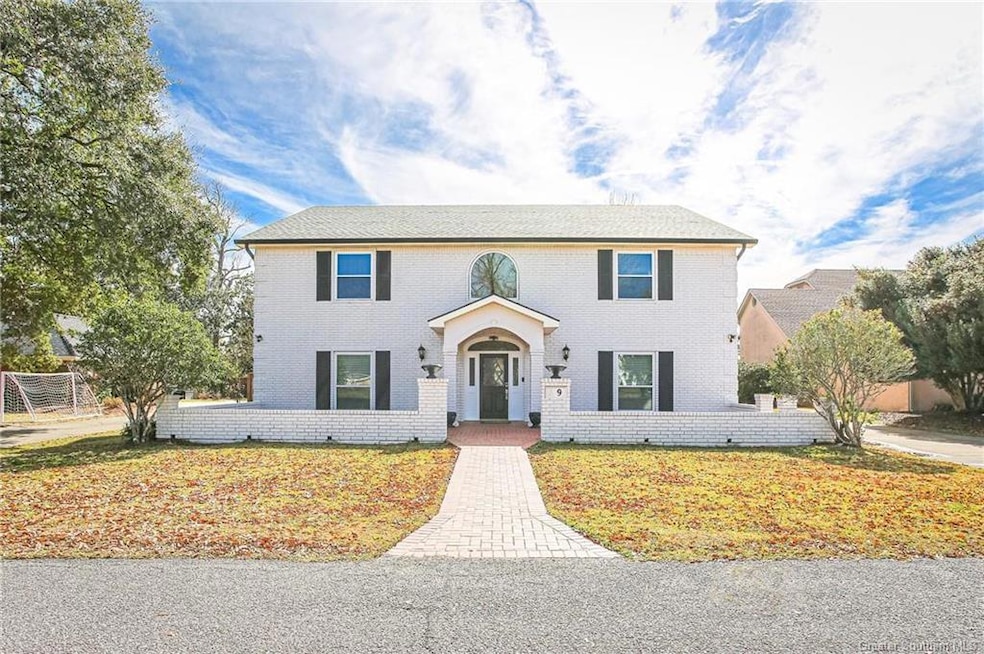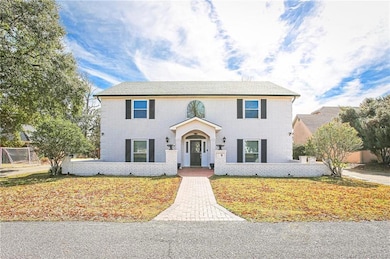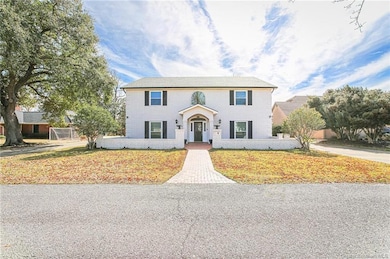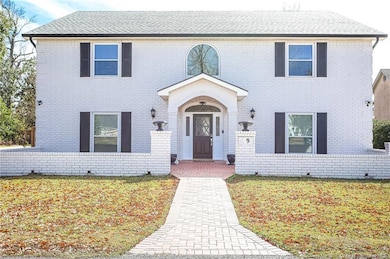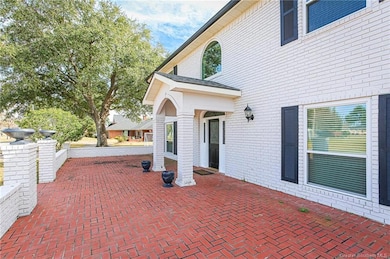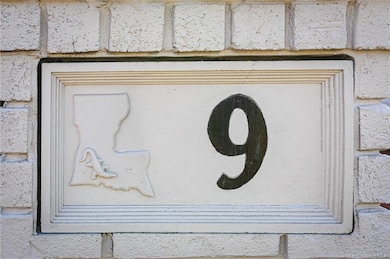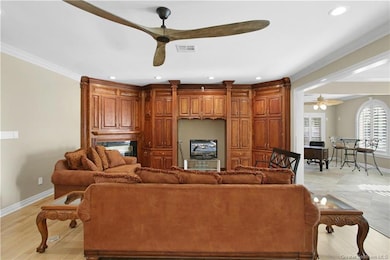4000 Locke Ln Unit 9 Lake Charles, LA 70605
Prien NeighborhoodEstimated payment $4,385/month
Highlights
- Second Garage
- Gated Community
- Open Floorplan
- Prien Lake Elementary School Rated A
- Updated Kitchen
- Community Lake
About This Home
Beautiful Large updated family home in Gated Lakefront Community. 5 bedrooms each with their own bathroom and 1//2 bath for guests. The downstairs has a gorgeous entryway a lovely, paneled library and great flow through the living space, sunroom and gourmet kitchen. New windows throughout provide lots of natural light and plantation shutters add character to the pretty sunroom. The remodeled kitchen has a large granite island, gas cooktop, double ovens and an abundance of counter-space, cabinets and drawers. In the living room there's a nice built in with storage and a gas remote control fireplace. The Master suite is spacious with an updated and modern bathroom. The site built walk-in shower is sleek and attractive and the free-standing tub invites you to soak away the cares of the day. Above the double lavatories are trendy lighted mirrors an adjacent bonus room would make a great nursery or exercise room. Travel up the staircase to find a large rec/room/den with built-ins and 4 bedrooms; each with a private bathroom. Step out of the sunroom onto the expansive back courtyard and enjoy the quiet backyard. There's plenty room for parking in the oversized attached garage and a 3rd garage (sheet-rocked) its perfect for tinkering. The driveway extends for additional parking. The community pool and park are directly across the street for easy access. Please see attachment for additional features.
Home Details
Home Type
- Single Family
Est. Annual Taxes
- $3,960
Year Built
- 1995
Lot Details
- 0.32 Acre Lot
- Lot Dimensions are 170x81x178x80
- North Facing Home
- Partially Fenced Property
- Privacy Fence
- Wood Fence
- Sprinkler System
- Back and Front Yard
HOA Fees
- $108 Monthly HOA Fees
Parking
- 3 Car Attached Garage
- Second Garage
- Side Facing Garage
- Open Parking
Property Views
- Pool
- Neighborhood
Home Design
- Traditional Architecture
- Updated or Remodeled
- Brick Exterior Construction
- Slab Foundation
- Shingle Roof
Interior Spaces
- 2-Story Property
- Open Floorplan
- Wet Bar
- Built-In Features
- High Ceiling
- Ceiling Fan
- Recessed Lighting
- Gas Fireplace
- Plantation Shutters
- Storage
- Laundry Room
Kitchen
- Updated Kitchen
- Double Oven
- Gas Cooktop
- Range Hood
- Microwave
- Kitchen Island
- Granite Countertops
Bedrooms and Bathrooms
- 0.5 Bathroom
- Dual Sinks
- Freestanding Bathtub
- Soaking Tub
- Separate Shower
Schools
- Prien Lake Elementary School
- Sjwelsh Middle School
- Barbe High School
Utilities
- Central Heating and Cooling System
- Heating System Uses Natural Gas
- Natural Gas Connected
- Cable TV Available
Additional Features
- Energy-Efficient Appliances
- Rain Gutters
- City Lot
Community Details
Overview
- Prien Oaks Subdivision
- Community Lake
Recreation
- Community Pool
Additional Features
- Recreation Room
- Gated Community
Map
Home Values in the Area
Average Home Value in this Area
Tax History
| Year | Tax Paid | Tax Assessment Tax Assessment Total Assessment is a certain percentage of the fair market value that is determined by local assessors to be the total taxable value of land and additions on the property. | Land | Improvement |
|---|---|---|---|---|
| 2024 | $3,960 | $47,630 | $6,480 | $41,150 |
| 2023 | $3,960 | $47,630 | $6,480 | $41,150 |
| 2022 | $3,993 | $47,630 | $6,480 | $41,150 |
| 2021 | $3,358 | $47,630 | $6,480 | $41,150 |
| 2020 | $4,169 | $43,260 | $6,220 | $37,040 |
| 2019 | $4,550 | $47,150 | $6,000 | $41,150 |
| 2018 | $3,950 | $47,150 | $6,000 | $41,150 |
| 2017 | $4,592 | $47,150 | $6,000 | $41,150 |
| 2016 | $4,617 | $47,150 | $6,000 | $41,150 |
| 2015 | $3,246 | $32,980 | $6,380 | $26,600 |
Property History
| Date | Event | Price | List to Sale | Price per Sq Ft |
|---|---|---|---|---|
| 02/05/2025 02/05/25 | For Sale | $749,000 | -- | $139 / Sq Ft |
Purchase History
| Date | Type | Sale Price | Title Company |
|---|---|---|---|
| Deed | $389,000 | None Available | |
| Cash Sale Deed | $365,000 | None Available |
Mortgage History
| Date | Status | Loan Amount | Loan Type |
|---|---|---|---|
| Open | $311,200 | Purchase Money Mortgage | |
| Previous Owner | $215,000 | New Conventional |
Source: Southwest Louisiana Association of REALTORS®
MLS Number: SWL25000692
APN: 01123076
- 3206 Henderson Bayou Rd
- 3210 Henderson Bayou Rd
- 0 Henderson Bayou Rd Unit SWL24000336
- 0 Henderson Bayou Rd
- 0 Henderson Bayou Rd Unit SWL24002300
- 0 Henderson Bayou Rd Unit SWL22008831
- 0 Tbd Henderson Bayou Rd
- 3104 Greenleaf Ln
- 3308 W Prien Lake Rd
- 4020 York Ln
- 4511 W Prien Lake Rd
- 4100 Magnolia Ridge Dr
- 2713 Henderson Bayou Place
- 4108 Magnolia Ridge Dr
- 2616 Timber Ln
- tbd Edgewood Ln
- 4025 Briarwood Dr
- 4607 W Prien Lake Rd
- 7 Little Dr
- 2600 Timber Ln
- 4821 Amy St
- 2845 Country Club Rd
- 5095 Big Lake Rd
- 3525 Heard Rd Unit 3
- 3525 Heard Rd Unit 4
- 5121 Bayview Pkwy
- 3815 Janet Ln
- 3552 Knight Unit 8
- 1815 Memory Ln
- 4021 Nelson Rd
- 3708 Nelson Rd
- 4950 Weaver Rd
- 3600 Nelson Rd
- 2130 Country Club Rd
- 5225 Elliott Rd
- 4650 Nelson Rd
- 1515 W McNeese St
- 5200 Nelson Rd
- 1531 Country Club Rd
- 1330 W McNeese St
