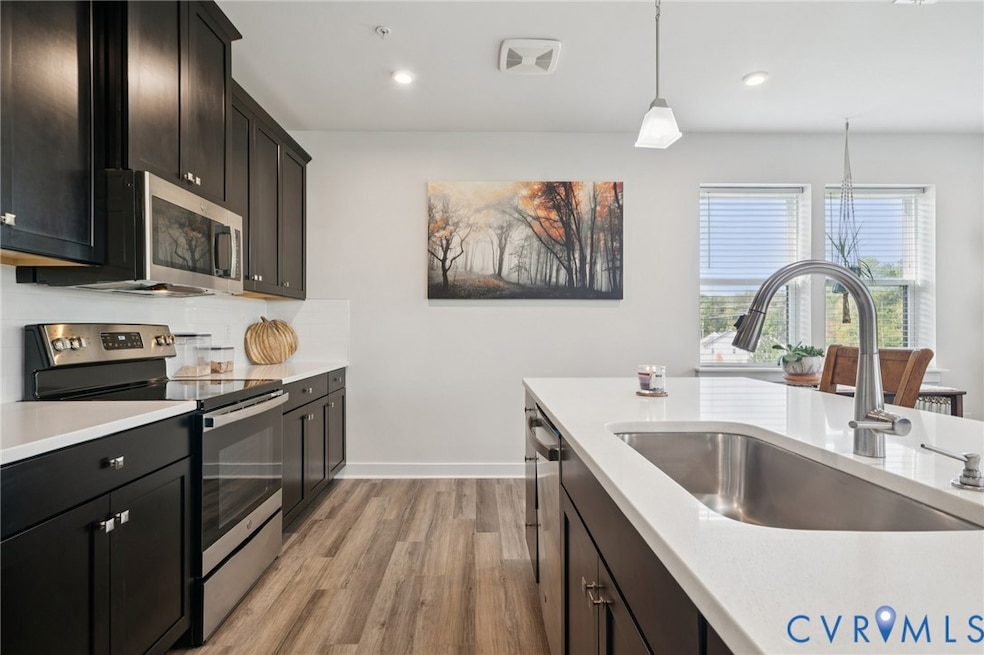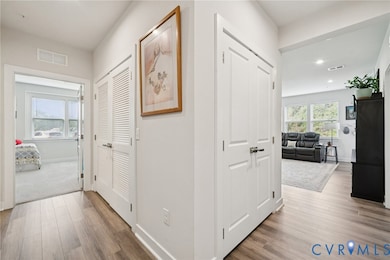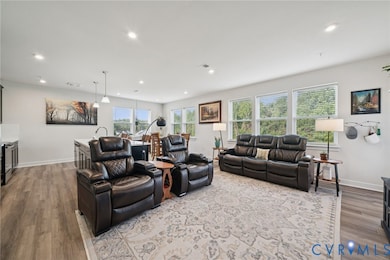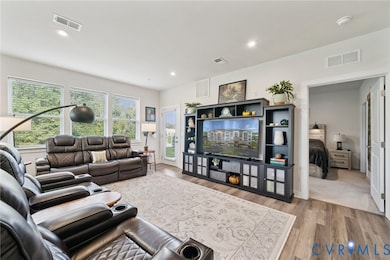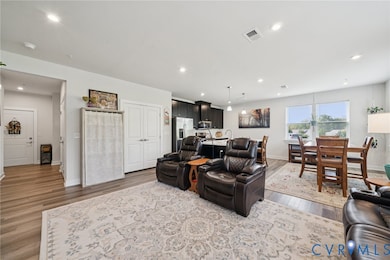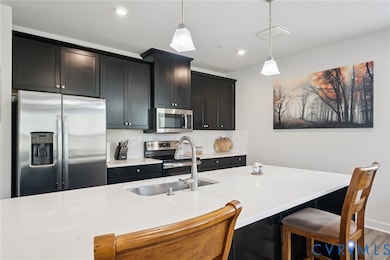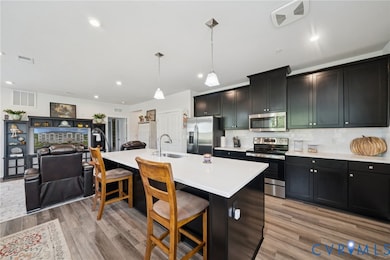
4000 Maze Runner Dr Unit 103 Midlothian, VA 23112
Estimated payment $2,237/month
Highlights
- Very Popular Property
- Elevator
- Walk-In Closet
- Granite Countertops
- Rear Porch
- Cooling Available
About This Home
Welcome to easy living in the beautiful & modern Wescott community! This FIRST FLOOR, maintenance-free, luxury 2 bedroom, 2 full bath condo offers over 1,300 square feet of living space and a PRIVATE WALK OUT PATIO. This nearly new home features an open floor plan, gourmet kitchen with large quartz island, and generous pantry. The spacious primary suite includes an upgraded walk-in closet, walk-in shower, dual vanities and abundant natural light. The second bedroom is generously sized with ample storage, and plenty of sunlight. Additional highlights includes a gas tankless water heater, SECURED BUILDING ACCESS, it is a corner end unit. Residents of Wescott enjoy access to the state-of-the-art "Connexion Clubhouse" with conference rooms, work-from-home spaces, meeting areas, and an outdoor patio with a full kitchen. Situated in the heart of Midlothian, this condo offers unbeatable access to shopping, dining and entertainment with major highways just minutes away. Schedule your private showing today!
Property Details
Home Type
- Condominium
Est. Annual Taxes
- $2,326
Year Built
- Built in 2022
HOA Fees
- $386 Monthly HOA Fees
Home Design
- Wood Siding
- HardiePlank Type
- Stone
Interior Spaces
- 1,302 Sq Ft Home
- 1-Story Property
- Wired For Data
- Recessed Lighting
- Dining Area
- Intercom Access
Kitchen
- Induction Cooktop
- Microwave
- Dishwasher
- Kitchen Island
- Granite Countertops
- Instant Hot Water
Flooring
- Partially Carpeted
- Vinyl
Bedrooms and Bathrooms
- 2 Bedrooms
- Walk-In Closet
- 2 Full Bathrooms
Parking
- Open Parking
- Parking Lot
Outdoor Features
- Patio
- Rear Porch
Schools
- Crenshaw Elementary School
- Bailey Bridge Middle School
- Manchester High School
Utilities
- Cooling Available
- Heat Pump System
- Tankless Water Heater
- High Speed Internet
Listing and Financial Details
- Assessor Parcel Number 737-67-99-54-100-034
Community Details
Overview
- Westcott Subdivision
- Maintained Community
Amenities
- Common Area
- Elevator
Security
- Fire Sprinkler System
Map
Home Values in the Area
Average Home Value in this Area
Tax History
| Year | Tax Paid | Tax Assessment Tax Assessment Total Assessment is a certain percentage of the fair market value that is determined by local assessors to be the total taxable value of land and additions on the property. | Land | Improvement |
|---|---|---|---|---|
| 2025 | $2,334 | $261,400 | $54,000 | $207,400 |
| 2024 | $2,334 | $259,400 | $52,000 | $207,400 |
| 2023 | $2,267 | $248,300 | $50,000 | $198,300 |
Property History
| Date | Event | Price | List to Sale | Price per Sq Ft |
|---|---|---|---|---|
| 09/25/2025 09/25/25 | For Sale | $315,000 | -- | $242 / Sq Ft |
About the Listing Agent

· Under contract in less than 2 weeks on average
· 102% List-to-Sales Price Ratio average
Hello! If you are ready for some guidance, please click the CONTACT ME button.
Because I am a Homes.com member agent, your inquiry will NOT get farmed out and WILL come directly to me! If you'd like to learn more about me 1st, please read on. Links to my reviews and website are included below as well.
I am a full time licensed real estate agent with over 8 years of experience, who
Christine's Other Listings
Source: Central Virginia Regional MLS
MLS Number: 2527085
APN: 737-67-99-54-100-034
- 3900 Maze Runner Dr Unit 205
- 3700 Maze Runner Dr Unit 405
- 3900 Maze Runner Dr Unit 206
- 4009 Next Level Trace
- 4007 Next Level Trace
- 3735 Maze Runner Dr
- Devon Plan at Wescott - Smart Living Condos
- Bristol 1 Plan at Wescott - Smart Living Condos
- Kent Plan at Wescott - Smart Living Condos
- Hayes 1 Plan at Wescott - Smart Living Condos
- Bristol 2 Plan at Wescott - Smart Living Condos
- Winchester Plan at Wescott - Smart Living Condos
- York Plan at Wescott - Smart Living Condos
- 4005 Next Level Trace
- 3733 Maze Runner Dr
- 4003 Next Level Trace
- 3731 Maze Runner Dr
- 3729 Maze Runner Dr
- 3727 Maze Runner Dr
- 12445 Wescott Ave
- 4100 Lonas Pkwy
- 5401 Commonwealth Centre Pkwy
- 5104 Terrace Arbor Cir
- 5200 Hunt Master Dr
- 13101 Lowery Bluff Way
- 4600 Painted Post Ln
- 13416 Woodbriar Ridge
- 11000 Stigall Way
- 12224 Petrel Crossing
- 6050 Harbour Green Dr
- 2350 Scenic Lake Dr
- 13532 Baycraft Terrace
- 13600 Fox Chase Terrace
- 2801 Pavilion Place
- 3310 Old Courthouse Rd
- 2308 Courthouse Rd
- 12801 Lucks Ln
- 10330 W Providence Rd
- 11906 Exbury Terrace
- 7304 Hancock Towns Ln Unit A-4
