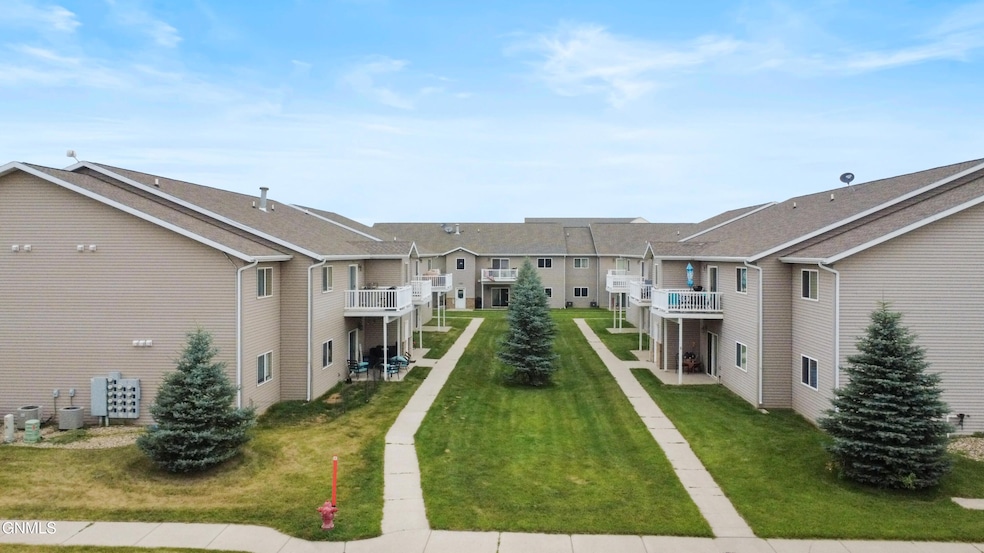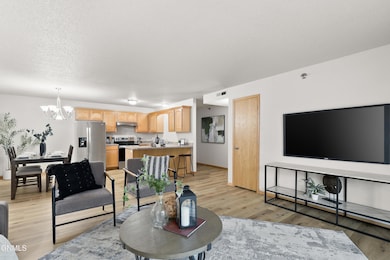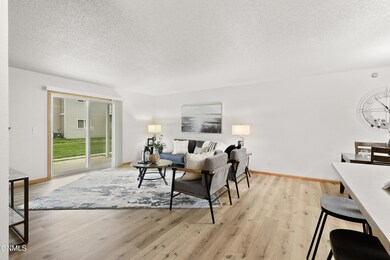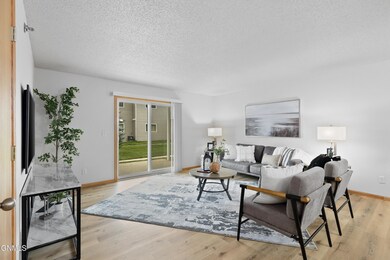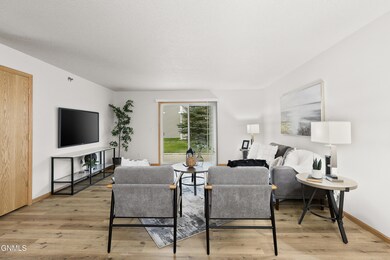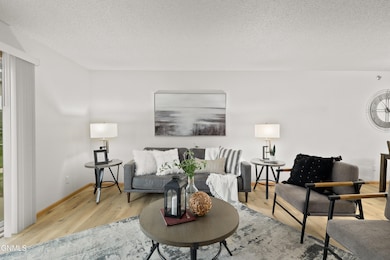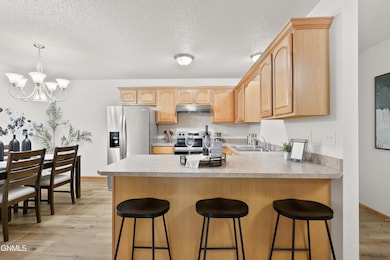4000 Mckenzie Dr SE Unit 9 Mandan, ND 58554
Estimated payment $1,338/month
Highlights
- 3.15 Acre Lot
- 2 Car Detached Garage
- 1-Story Property
- Ground Level Unit
- Laundry Room
- Forced Air Heating and Cooling System
About This Home
Don't miss this beautifully updated 2-bedroom, 1-bath condo located in the highly desirable Lakewood neighborhood of Mandan. Offering over 1,000 square feet of stylish, move-in-ready space, this ground-floor unit features modern finishes, an open layout, and convenient single-level living. Enjoy a bright and inviting living area, a fully updated kitchen and bath, and spacious bedrooms—all thoughtfully designed with comfort in mind. This unit also includes a rare 2-stall garage, providing ample parking and storage. Whether you're a first-time buyer, looking to downsize, or adding to your rental portfolio, this condo is a standout opportunity in one of Mandan's most sought-after areas. Schedule your private tour today!
Property Details
Home Type
- Condominium
Est. Annual Taxes
- $1,384
Year Built
- Built in 2011
Lot Details
- No Units Located Below
- Front and Back Yard Sprinklers
HOA Fees
- $175 Monthly HOA Fees
Parking
- 2 Car Detached Garage
- Lighted Parking
- Garage Door Opener
- Parking Lot
- Off-Street Parking
Home Design
- Patio Home
- Slab Foundation
- Shingle Roof
- Fiberglass Roof
- Asphalt Roof
- Aluminum Siding
Interior Spaces
- 1,001 Sq Ft Home
- 1-Story Property
- Window Treatments
- Vinyl Flooring
Kitchen
- Range
- Dishwasher
Bedrooms and Bathrooms
- 2 Bedrooms
- 1 Full Bathroom
Laundry
- Laundry Room
- Laundry on main level
- Dryer
- Washer
Home Security
Outdoor Features
- Exterior Lighting
- Rain Gutters
Location
- Ground Level Unit
Schools
- Mandan Middle School
- Mandan High School
Utilities
- Forced Air Heating and Cooling System
- Hot Water Heating System
- Natural Gas Connected
Listing and Financial Details
- Assessor Parcel Number 65-6104490
Community Details
Overview
- Association fees include common area maintenance, insurance, ground maintenance, property management, sewer, snow removal, sprinkler system, trash, water
- FHA/VA Approved Complex
Pet Policy
- Pets Allowed with Restrictions
Security
- Fire and Smoke Detector
Map
Home Values in the Area
Average Home Value in this Area
Property History
| Date | Event | Price | List to Sale | Price per Sq Ft |
|---|---|---|---|---|
| 11/16/2025 11/16/25 | Pending | -- | -- | -- |
| 10/17/2025 10/17/25 | Price Changed | $199,900 | -2.5% | $200 / Sq Ft |
| 09/23/2025 09/23/25 | Price Changed | $205,000 | -4.7% | $205 / Sq Ft |
| 09/19/2025 09/19/25 | For Sale | $215,000 | 0.0% | $215 / Sq Ft |
| 08/28/2025 08/28/25 | Pending | -- | -- | -- |
| 08/21/2025 08/21/25 | Price Changed | $215,000 | -2.3% | $215 / Sq Ft |
| 07/16/2025 07/16/25 | For Sale | $220,000 | -- | $220 / Sq Ft |
Source: Bismarck Mandan Board of REALTORS®
MLS Number: 4020688
- 4000 Mckenzie Dr SE Unit 12
- 4000 Mckenzie Dr SE Unit 7
- 4040 Mckenzie Dr SE Unit 6
- 4040 Mckenzie Dr SE Unit 1
- 4020 Mckenzie Dr SE Unit 4
- 4020 Mckenzie Dr SE Unit 7
- 2801 40th Ave SE Unit 104
- 4103 Bayport Place SE
- 4004 Bayport Place SE
- 3905 Lillian Ct SE
- 3814 Lillian Ct SE
- 3305 Bay Shore Bend SE
- Tbd Clear Creek Loop
- Harrison Plan at Shores at Lakewood
- Charlie Plan at Shores at Lakewood
- Stella Plan at Shores at Lakewood
- Jacob Plan at Shores at Lakewood
- Mia Plan at Shores at Lakewood
- Macklin Plan at Shores at Lakewood
- Lennox Plan at Shores at Lakewood
