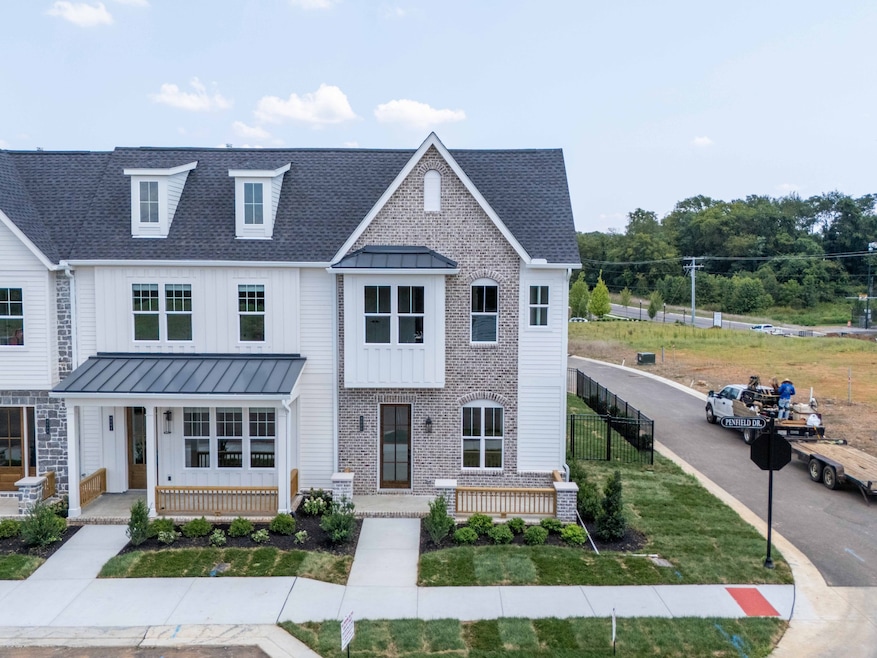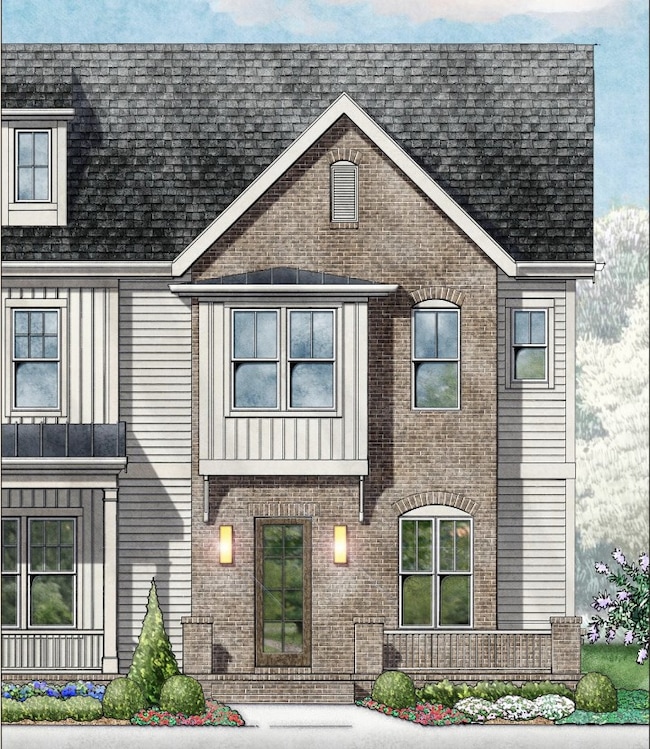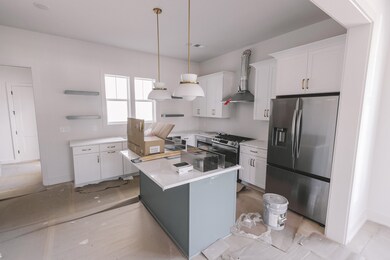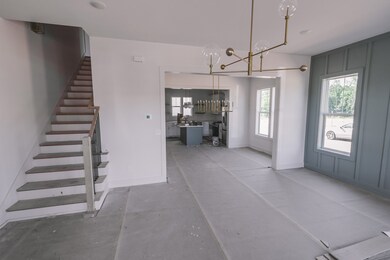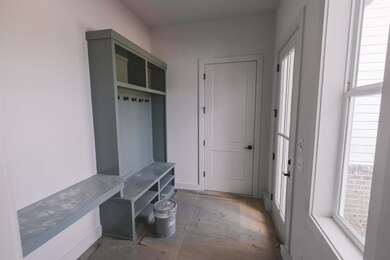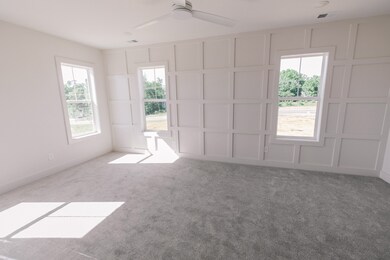
4000 Penfield Drive Unit D Franklin, TN 37069
West Harpeth NeighborhoodHighlights
- Wood Flooring
- Covered patio or porch
- Cooling Available
- Poplar Grove K-4 Rated A
- Walk-In Closet
- Central Heating
About This Home
As of August 2024Introducing Reese, crafted by Hidden Valley Homes! ASK ABOUT OUR BUYER INCENTIVES!! This exquisite townhome unit encapsulates timeless charm and refined comfort. Step inside this remarkable home and discover its spacious living areas meticulously designed to create an inviting ambiance. Featuring 3 bedrooms including a luxurious primary suite, second level bonus room and spacious closets. The gourmet kitchen, outfitted with high-end appliances and exquisite countertops, invites you to indulge in culinary delights and entertain effortlessly. Whether hosting gatherings or enjoying quiet evenings, the ample living and dining spaces provide the perfect backdrop for every occasion. Outside, the private courtyard at the rear of the townhome offers a charming and functional space, ideal for relaxation and outdoor enjoyment. Immerse yourself in the convenience and luxury lifestyle that Reese embodies, from its captivating streetscapes to its thoughtfully planned floor layouts.
Last Agent to Sell the Property
Onward Real Estate Brokerage Phone: 6153008285 License #262332 Listed on: 03/21/2024
Last Buyer's Agent
NONMLS NONMLS
License #2211
Townhouse Details
Home Type
- Townhome
Est. Annual Taxes
- $5,850
Year Built
- Built in 2024
HOA Fees
- $237 Monthly HOA Fees
Parking
- 2 Car Garage
- Alley Access
- Garage Door Opener
Home Design
- Brick Exterior Construction
- Slab Foundation
- Hardboard
Interior Spaces
- 2,383 Sq Ft Home
- Property has 2 Levels
- Ceiling Fan
- Interior Storage Closet
Kitchen
- Dishwasher
- Disposal
Flooring
- Wood
- Carpet
- Tile
Bedrooms and Bathrooms
- 3 Bedrooms
- Walk-In Closet
Schools
- Poplar Grove K-4 Elementary School
- Poplar Grove 5-8 Middle School
- Franklin High School
Utilities
- Cooling Available
- Central Heating
- Heating System Uses Natural Gas
Additional Features
- Covered patio or porch
- 3,920 Sq Ft Lot
Community Details
- Association fees include ground maintenance
- Reese Subdivision
Listing and Financial Details
- Tax Lot 108
- Assessor Parcel Number 094063H C 01900 00009063I
Similar Homes in Franklin, TN
Home Values in the Area
Average Home Value in this Area
Property History
| Date | Event | Price | Change | Sq Ft Price |
|---|---|---|---|---|
| 08/02/2024 08/02/24 | Sold | $871,931 | +1.4% | $366 / Sq Ft |
| 07/08/2024 07/08/24 | Pending | -- | -- | -- |
| 03/21/2024 03/21/24 | For Sale | $859,900 | -- | $361 / Sq Ft |
Tax History Compared to Growth
Agents Affiliated with this Home
-
Lisa Culp Taylor

Seller's Agent in 2024
Lisa Culp Taylor
Onward Real Estate
(615) 300-8285
20 in this area
316 Total Sales
-
N
Buyer's Agent in 2024
NONMLS NONMLS
Map
Source: Realtracs
MLS Number: 2633626
- 4040 Penfield Dr
- 4044 Penfield Dr
- 5029 Owenruth Dr
- 4064 Penfield Dr
- 4072 Penfield Dr
- 4060 Penfield Dr
- 2007 Hamilton Way
- 502 Sharpe Dr
- 4021 Viola Ln
- 4019 Viola Ln
- 350 Astor Way
- 120 Tyne Dr
- 508 Bancroft Way
- 312 Millhouse Dr
- 203 Cornerstone Ln
- 305 Astor Way
- 1015 Del Rio Ct
- 1707 Granville Rd Unit 1707
- 215 Wrennewood Ln
- 408 Granville Rd Unit 408
