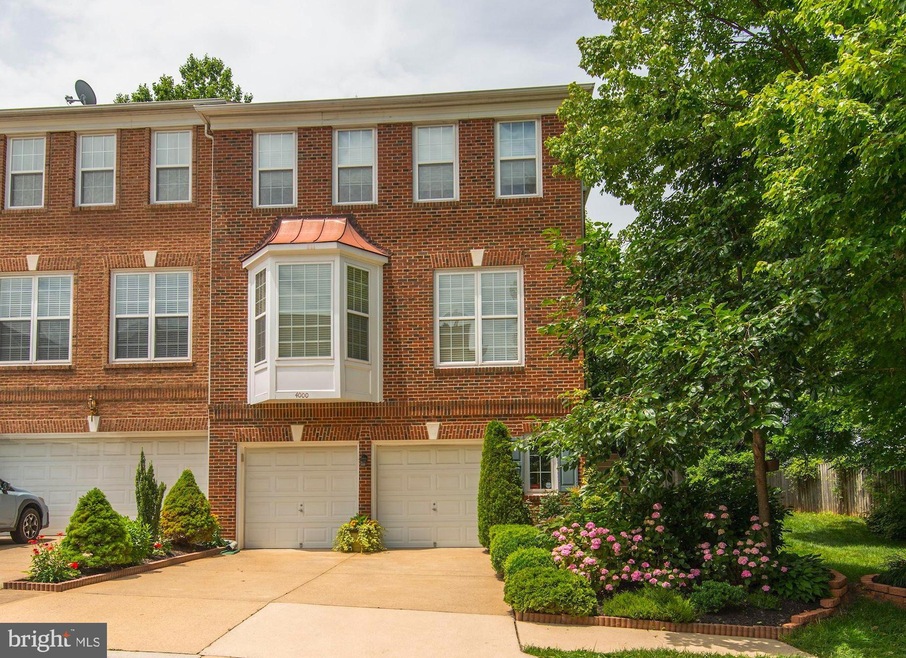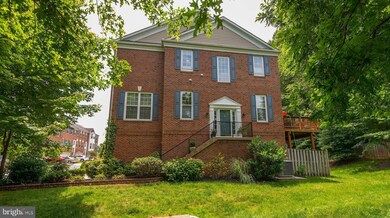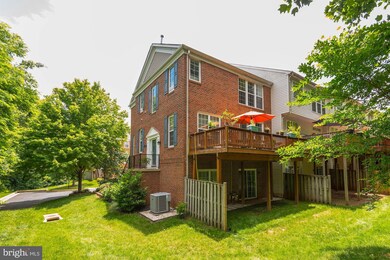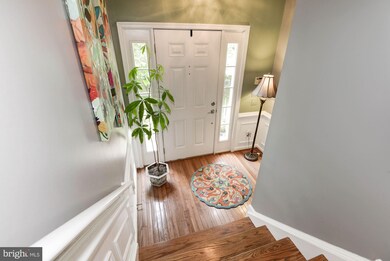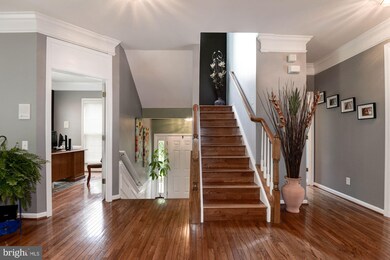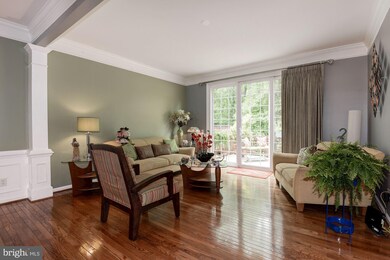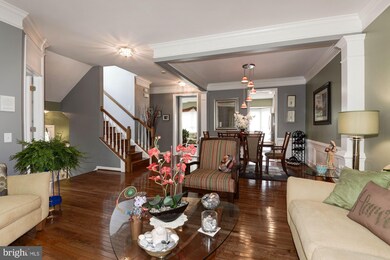
4000 Timber Oak Trail Fairfax, VA 22033
Highlights
- Gourmet Kitchen
- Open Floorplan
- Recreation Room
- Johnson Middle School Rated A
- Colonial Architecture
- Vaulted Ceiling
About This Home
As of July 2020Stylish and beautiful end unit townhome in Fairfax! This 3 sides brick home boasts beautiful upgrades and renovations and a large lot with side to side trex deck for outdoor comfort. This great home has shiny hardwood floors on main and upper levels and engineered wood floors on lower level . As you come in, this homes welcomes you with all its charm, great design, dedicated upscale office space, crown moldings, wainscoting, trey ceilings and much more. The kitchen has stainless steel appliances to include a new 5 gas burner and built in microwave. The family room of the kitchen comes equipped with a gas fireplace beautifully built ins and much more. HVAC (Carrier high efficiency) and roof 5.5 years old. Water heater 2020 One level up you will find 3 fine bedrooms. Master bedroom with high vaulted ceiling, large walk-in closet and spacious master bath with its own separate Jacuzzi tub and shower. Hallway bathroom upstairs has dual entry for maximum convenience. Laundry room with designer cabinetry and modern sink/storage to facilitate the job. As an added bonus, the lower level has a comfortable bedroom, walk-in closet, and full bathroom plus a nice recreation room with a second gas fireplace to enjoy the comfort of HOME. Don't miss it. Owner is agent
Last Agent to Sell the Property
Long & Foster Real Estate, Inc. License #0225105587 Listed on: 06/19/2020

Townhouse Details
Home Type
- Townhome
Est. Annual Taxes
- $6,832
Year Built
- Built in 2001
Lot Details
- 2,745 Sq Ft Lot
- Northeast Facing Home
- No Through Street
- Backs to Trees or Woods
- Back Yard
- Property is in excellent condition
HOA Fees
- $111 Monthly HOA Fees
Parking
- 2 Car Direct Access Garage
- 2 Driveway Spaces
- Front Facing Garage
- Garage Door Opener
Home Design
- Colonial Architecture
- Brick Exterior Construction
Interior Spaces
- 2,539 Sq Ft Home
- Property has 3 Levels
- Open Floorplan
- Chair Railings
- Crown Molding
- Wainscoting
- Tray Ceiling
- Vaulted Ceiling
- Ceiling Fan
- Recessed Lighting
- 2 Fireplaces
- Fireplace With Glass Doors
- Fireplace Mantel
- Double Pane Windows
- Window Treatments
- Sliding Windows
- Six Panel Doors
- Family Room Off Kitchen
- Living Room
- Dining Room
- Den
- Recreation Room
Kitchen
- Gourmet Kitchen
- Stove
- Built-In Microwave
- Ice Maker
- Dishwasher
- Stainless Steel Appliances
- Kitchen Island
- Disposal
Flooring
- Wood
- Ceramic Tile
Bedrooms and Bathrooms
- En-Suite Primary Bedroom
- En-Suite Bathroom
- Walk-In Closet
- Bathtub with Shower
Laundry
- Laundry Room
- Laundry on upper level
Utilities
- Forced Air Heating and Cooling System
- Humidifier
- Programmable Thermostat
- Natural Gas Water Heater
Community Details
- Association fees include common area maintenance, management, reserve funds, road maintenance, snow removal, trash
- Fair Oaks Green HOA
- Leonard Property Subdivision
- Property Manager
Listing and Financial Details
- Tax Lot 31A
- Assessor Parcel Number 0454 16 0031A
Ownership History
Purchase Details
Home Financials for this Owner
Home Financials are based on the most recent Mortgage that was taken out on this home.Purchase Details
Home Financials for this Owner
Home Financials are based on the most recent Mortgage that was taken out on this home.Purchase Details
Home Financials for this Owner
Home Financials are based on the most recent Mortgage that was taken out on this home.Similar Homes in Fairfax, VA
Home Values in the Area
Average Home Value in this Area
Purchase History
| Date | Type | Sale Price | Title Company |
|---|---|---|---|
| Deed | $650,000 | First American Title Ins Co | |
| Warranty Deed | $575,000 | -- | |
| Deed | $360,690 | -- |
Mortgage History
| Date | Status | Loan Amount | Loan Type |
|---|---|---|---|
| Open | $200,000 | Credit Line Revolving | |
| Open | $422,500 | New Conventional | |
| Previous Owner | $406,600 | New Conventional | |
| Previous Owner | $416,000 | New Conventional | |
| Previous Owner | $417,000 | New Conventional | |
| Previous Owner | $324,261 | Purchase Money Mortgage |
Property History
| Date | Event | Price | Change | Sq Ft Price |
|---|---|---|---|---|
| 06/07/2025 06/07/25 | Price Changed | $799,900 | -1.2% | $275 / Sq Ft |
| 05/30/2025 05/30/25 | For Sale | $810,000 | +24.6% | $279 / Sq Ft |
| 07/28/2020 07/28/20 | Sold | $650,000 | 0.0% | $256 / Sq Ft |
| 06/28/2020 06/28/20 | Pending | -- | -- | -- |
| 06/22/2020 06/22/20 | Price Changed | $649,900 | -1.5% | $256 / Sq Ft |
| 06/19/2020 06/19/20 | For Sale | $659,900 | -- | $260 / Sq Ft |
Tax History Compared to Growth
Tax History
| Year | Tax Paid | Tax Assessment Tax Assessment Total Assessment is a certain percentage of the fair market value that is determined by local assessors to be the total taxable value of land and additions on the property. | Land | Improvement |
|---|---|---|---|---|
| 2024 | $8,103 | $699,480 | $185,000 | $514,480 |
| 2023 | $7,823 | $693,260 | $185,000 | $508,260 |
| 2022 | $7,550 | $660,230 | $170,000 | $490,230 |
| 2021 | $7,057 | $601,350 | $165,000 | $436,350 |
| 2020 | $6,951 | $587,340 | $165,000 | $422,340 |
| 2019 | $6,833 | $577,340 | $155,000 | $422,340 |
| 2018 | $6,344 | $551,630 | $155,000 | $396,630 |
| 2017 | $6,128 | $527,810 | $145,000 | $382,810 |
| 2016 | $6,115 | $527,810 | $145,000 | $382,810 |
| 2015 | $5,890 | $527,810 | $145,000 | $382,810 |
| 2014 | $5,801 | $520,940 | $140,000 | $380,940 |
Agents Affiliated with this Home
-
A
Seller's Agent in 2025
Ahmad Ayub
Redfin Corporation
-
C
Seller's Agent in 2020
Carolina Hurtado
Long & Foster
-
E
Buyer's Agent in 2020
Elnaz Asemani
Pearson Smith Realty, LLC
Map
Source: Bright MLS
MLS Number: VAFX1135826
APN: 0454-16-0031A
- 12602 Victoria Station Ct
- 12784 Dogwood Hills Ln
- 12451 Rose Path Cir
- 4111 Mount Echo Ln
- 3811 Rainier Dr
- 4211 Maintree Ct
- 12237 Ox Hill Rd
- 4024 Nicholas Ct
- 12934 Grays Pointe Rd Unit A
- 12909 U S 50 Unit 12909A
- 4238 Fox Lake Dr
- 12491 Hayes Ct Unit 303
- 12655 Fair Crest Ct Unit 93-301
- 12319 Fox Lake Ct
- 12340 Fox Lake Ct
- 4255 Sleepy Lake Dr
- 12414 Cedar Lakes Dr
- 4100K Monument Ct Unit 304
- 4235 Sleepy Lake Dr
- 12781 Fair Crest Ct
