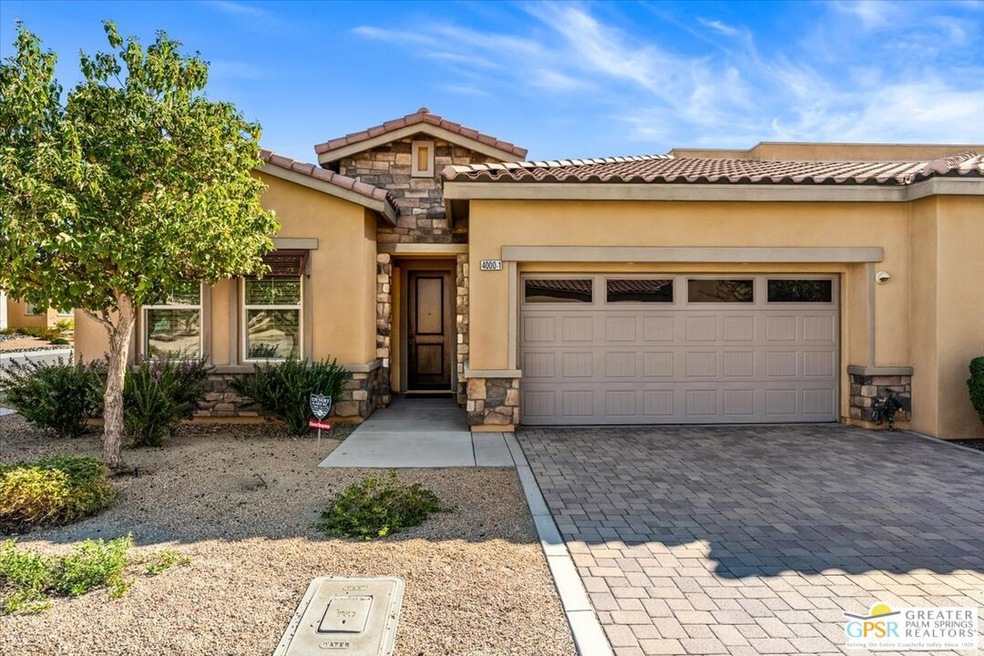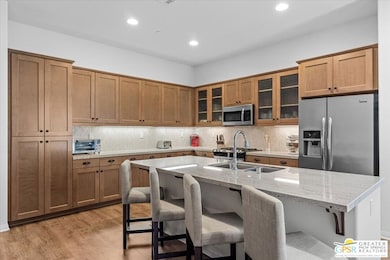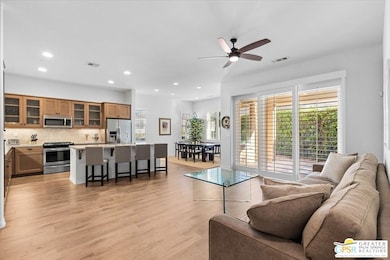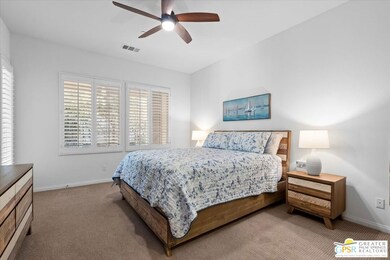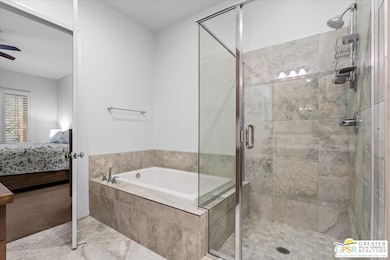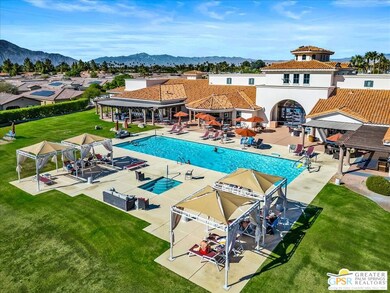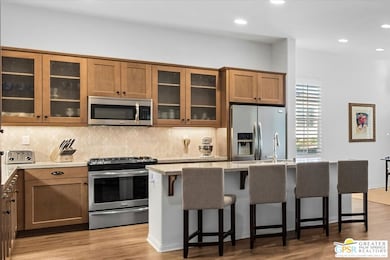4000 Via Fragante Unit 1 Palm Desert, CA 92260
Estimated payment $4,911/month
Highlights
- Fitness Center
- In Ground Pool
- Gated Community
- James Earl Carter Elementary School Rated A-
- Solar Power System
- Open Floorplan
About This Home
Welcome to this beautiful single-story home on a corner lot, built in 2015, located in Villa Portofino, an exceptional 55+ community in Palm Desert. Impeccably maintained by its current owners, this residence is offered turnkey furnished (excluding the empty second bedroom and artwork) and is move-in ready. The home features custom plantation shutters throughout, handsome carpeting in each bedroom, and attractive wood plank-style flooring in the main living areas, with porcelain tile in the bathrooms. The spacious primary bedroom offers private patio access and an elegant ensuite bath with a soaking tub, separate stall shower, dual vanity, and an expansive walk-in closet. Energy efficiency is enhanced by leased solar panels at just $37 per month. The HOA fee at Villa Portofino includes roof maintenance, insurance, TV and internet, trash service, and membership in the community's private club. Residents enjoy resort-style amenities including a sparkling pool and spa, fitness center, billiards room, theater, numerous clubs and classes, and an on-site restaurant. Experience an unparalleled lifestyle. Villa Portofino living is truly second to none.
Listing Agent
Berkshire Hathaway HomeServices California Properties License #01298642 Listed on: 11/03/2025

Property Details
Home Type
- Condominium
Year Built
- Built in 2015
Lot Details
- Gated Home
- Sprinkler System
HOA Fees
- $828 Monthly HOA Fees
Parking
- 2 Open Parking Spaces
- 2 Car Garage
- Automatic Gate
Home Design
- Tuscan Architecture
- Clay Roof
Interior Spaces
- 1,761 Sq Ft Home
- 1-Story Property
- Open Floorplan
- Furnished
- High Ceiling
- Ceiling Fan
- Double Pane Windows
- Plantation Shutters
- Sliding Doors
- Dining Area
- Alarm System
Kitchen
- Breakfast Bar
- Oven or Range
- Range with Range Hood
- Microwave
- Dishwasher
- Kitchen Island
- Granite Countertops
- Quartz Countertops
- Disposal
Flooring
- Carpet
- Laminate
- Porcelain Tile
Bedrooms and Bathrooms
- 3 Bedrooms
- Double Vanity
- Bathtub with Shower
Laundry
- Laundry Room
- Dryer
Pool
- In Ground Pool
- In Ground Spa
Utilities
- Central Heating and Cooling System
- Property is located within a water district
- Tankless Water Heater
- Sewer in Street
Additional Features
- Solar Power System
- Covered Patio or Porch
- Property is near a clubhouse
Listing and Financial Details
- Assessor Parcel Number 622-371-007
Community Details
Overview
- Fs Residential Association, Phone Number (760) 834-8724
Amenities
- Clubhouse
- Billiard Room
- Meeting Room
- Card Room
Recreation
- Bocce Ball Court
- Fitness Center
- Community Pool
- Community Spa
Security
- Resident Manager or Management On Site
- Card or Code Access
- Gated Community
Map
Home Values in the Area
Average Home Value in this Area
Property History
| Date | Event | Price | List to Sale | Price per Sq Ft | Prior Sale |
|---|---|---|---|---|---|
| 11/03/2025 11/03/25 | For Sale | $650,000 | +44.4% | $369 / Sq Ft | |
| 08/05/2021 08/05/21 | Sold | $450,000 | 0.0% | $256 / Sq Ft | View Prior Sale |
| 06/29/2021 06/29/21 | For Sale | $450,000 | -- | $256 / Sq Ft |
Source: The MLS
MLS Number: 25613537PS
- 4017 Via Fragante Unit 3
- 3923 Via Amalfi
- 4018 Via Fragante Unit 2
- 4150 Via Carrara
- 2802 Via Calderia
- 4141 Via Cararra Unit 3
- 1705 Via San Martino
- 4553 Via Veneto
- 2701 Via Calderia
- 1707 Via San Martino
- 39880 Palm Greens Pkwy
- 41597 Armanac Ct
- 41515 Navarre Ct
- 39820 Palm Greens Pkwy
- 2301 Via Calderia
- 2102 Via Calderia
- 41665 Navarre Ct
- 40747 Baranda Ct
- 39564 Ciega Creek Dr
- 39567 Palm Greens Pkwy
- 73373 Country Club Dr
- 40600 Via Fonda
- 1803 Via San Martino
- 2609 Via Calderia
- 73750 Calle Bisque
- 73530 Red Cir
- 40741 Avenida Solana
- 3255 Via Giorna
- 40445 Portola Ave
- 40879 Sandpiper Ct
- 3253 Via Giorna
- 40963 Avenida Solana
- 323 San Remo St
- 297 San Remo St
- 255 San Remo St
- 336 Villena Way
- 15 Marbella Ln
- 275 Strada Nova
- 8 Las Cruces Ln
- 337 Villena Way
