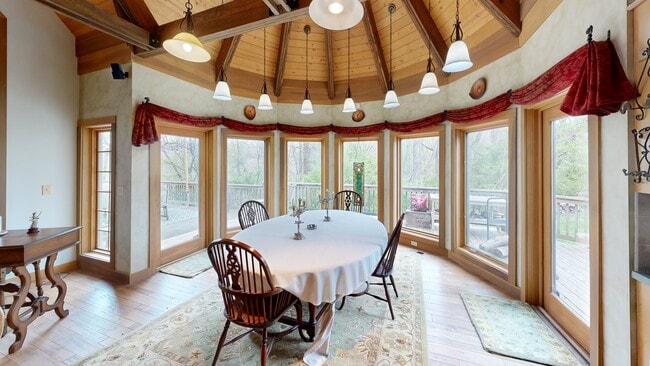
4000 W Prather Rd Ellettsville, IN 47429
Estimated payment $6,899/month
Highlights
- Primary Bedroom Suite
- Open Floorplan
- Vaulted Ceiling
- 67 Acre Lot
- Fireplace in Bedroom
- Partially Wooded Lot
About This Home
Welcome to 4000 W. Prather Rd. in Ellettsville, Indiana — a stunning 67± acre estate offering the perfect blend of modern comfort, self-sufficiency, and natural beauty. This thoughtfully designed 2,104 sq ft home features 2 spacious bedrooms, 2 full baths, and an open-concept layout filled with natural light. Every detail of this home was built with quality and care, from the well-constructed framework to the inviting living spaces that make you feel instantly at home. Step outside and explore the land — a mix of open areas, mature trees, a small orchard, and a vineyard — ideal for anyone looking to embrace a more self-sustaining lifestyle. Whether you're dreaming of growing your own food, producing small-batch wine, or simply enjoying wide-open space, this property delivers. A standout feature is the impressive 1,900 sq ft barn, complete with a full kitchen, office area, and a finished basement housing a charming wine cellar. It's a versatile space with room for entertaining, working, or pursuing creative passions. Located just minutes from Ellettsville and a short drive to Bloomington, this property offers privacy without sacrificing convenience. Whether you're looking for a peaceful homestead, a private retreat, or a place to grow your vision, this property is a rare find.
Listing Agent
United Country Coffey Realty & Auction Brokerage Phone: 812-822-3200 Listed on: 04/08/2025
Home Details
Home Type
- Single Family
Est. Annual Taxes
- $13,005
Year Built
- Built in 2008
Lot Details
- 67 Acre Lot
- Backs to Open Ground
- Rural Setting
- Irregular Lot
- Partially Wooded Lot
Home Design
- Poured Concrete
- Shingle Roof
- Asphalt Roof
- Stone Exterior Construction
Interior Spaces
- 1-Story Property
- Open Floorplan
- Woodwork
- Vaulted Ceiling
- Great Room
- Workshop
- Laundry on main level
- Partially Finished Basement
Kitchen
- Eat-In Kitchen
- Kitchen Island
Flooring
- Wood
- Carpet
Bedrooms and Bathrooms
- 2 Bedrooms
- Fireplace in Bedroom
- Primary Bedroom Suite
- 2 Full Bathrooms
Parking
- Gravel Driveway
- Off-Street Parking
Schools
- Edgewood Elementary And Middle School
- Edgewood High School
Utilities
- Central Air
- Heating System Uses Gas
- Whole House Permanent Generator
- Septic System
Listing and Financial Details
- Assessor Parcel Number 53-03-14-100-003.000-001
Map
Home Values in the Area
Average Home Value in this Area
Tax History
| Year | Tax Paid | Tax Assessment Tax Assessment Total Assessment is a certain percentage of the fair market value that is determined by local assessors to be the total taxable value of land and additions on the property. | Land | Improvement |
|---|---|---|---|---|
| 2024 | $474 | $31,100 | $31,100 | $0 |
| 2023 | $398 | $24,800 | $24,800 | $0 |
| 2022 | $301 | $18,600 | $18,600 | $0 |
| 2021 | $262 | $15,500 | $15,500 | $0 |
| 2020 | $265 | $15,500 | $15,500 | $0 |
| 2019 | $255 | $15,500 | $15,500 | $0 |
| 2018 | $254 | $15,500 | $15,500 | $0 |
| 2017 | $291 | $15,500 | $15,500 | $0 |
| 2016 | $224 | $13,000 | $13,000 | $0 |
| 2014 | $167 | $10,100 | $10,100 | $0 |
Property History
| Date | Event | Price | List to Sale | Price per Sq Ft |
|---|---|---|---|---|
| 04/08/2025 04/08/25 | For Sale | $1,100,000 | -- | $523 / Sq Ft |
About the Listing Agent
Cody's Other Listings
Source: Indiana Regional MLS
MLS Number: 202511826
APN: 53-03-13-200-015.000-001
- 9523 N Mount Pleasant Rd
- 9700 N Bowman Rd
- 9691 N Bowman Rd
- 6691 Megans Way
- 1401 W Dittemore Rd
- 7742 N Barr Rd
- 7111 W Tabor Hill Rd
- 6275 W Cowden Rd
- 1000 W Williams Rd
- N N Red Hill Rd
- 7612 W Saddle Gate Dr
- 9010 N Texas Ridge Rd
- 0 Raubs Ln Unit 202520295
- 0 Reeves Rd Unit 202509486
- TBD N State Road 37
- 7509 N Rodeo Dr
- 7960 N Thames Dr
- 5216 Orange Grove Rd
- 469 E Fawn Ridge Trail
- 00 W Maple Grove Rd
- 4455 W Tanglewood Rd
- 582 N 5th St
- 503 S 3rd St
- 7219 W Susan St Unit 7255
- 7219 W Susan St Unit 7211
- 7219 W Susan St Unit 7201
- 4252 N Tupelo Dr
- 5082 Evergreen Ln
- 1209 W Aspen Ct
- 1209 W Aspen Ct
- 1209 W Aspen Ct
- 1820 Oliver Ct
- 200 E Glendora Dr
- 4101 E Boltinghouse Rd
- 1619 W Arlington Rd
- 1531 Buena Vista Dr
- 980 W 17th St
- 1820 N Walnut St
- 1722 N Walnut St
- 1426 N Kinser Pike





