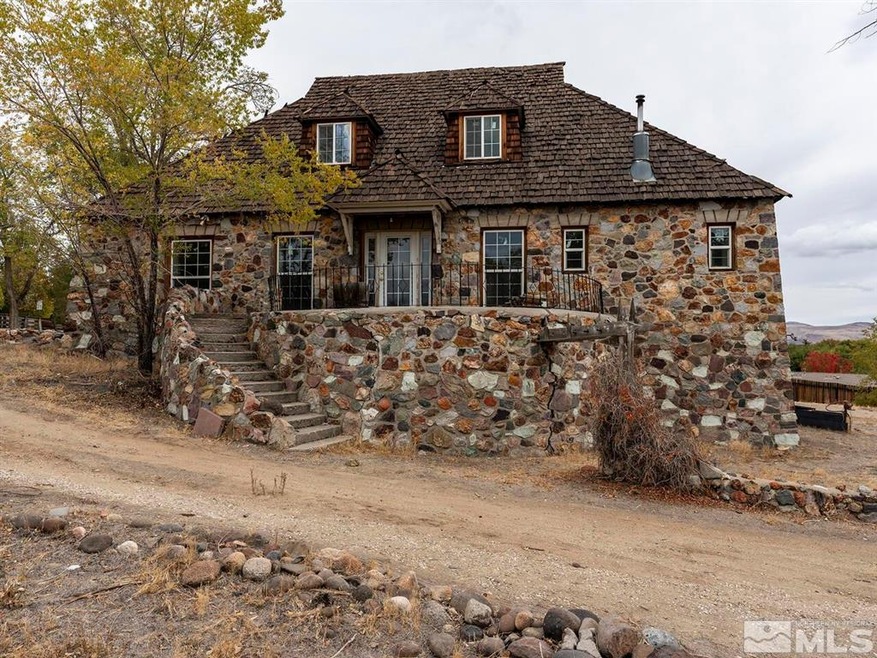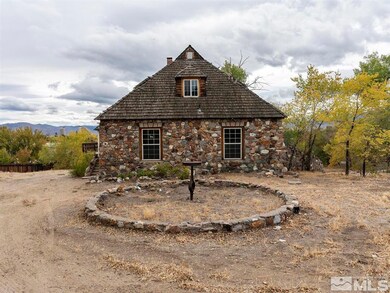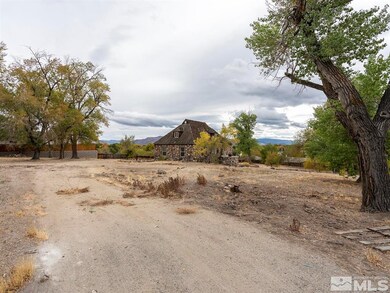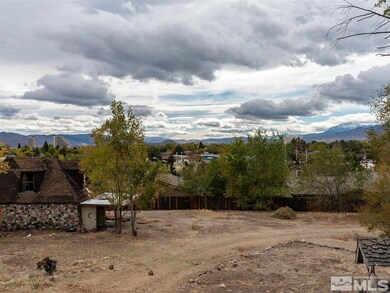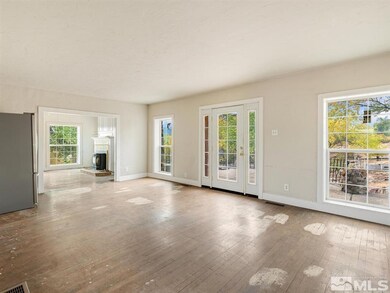
4000 Wedekind Rd Sparks, NV 89431
North Rock NeighborhoodHighlights
- City View
- Deck
- Wood Flooring
- 1.41 Acre Lot
- Dining Room with Fireplace
- Separate Formal Living Room
About This Home
As of November 2021Come and walk this incredible Old Sparks homesite. Tour the classic 3,700 sf stone residence that proudly sits on 1.4 ac of unique land with endless options. Discover the city and mountain views from this diamond in the rough. Will you revitalize the single family home or develop the land with more units. Maybe you will refresh and rent the studio to generate income. So many ways to bring life back to this regal residence. Parcel is zoned SF-6 approved for up to 9 additional units., Additional structure on SE corner of property NOT included in SF. Offering price reflects condition of existing structures, overall land, and/or developable acreage. Buyer and Buyer's agent to verify all details, including utilities. Owner has never occupied the home and has no knowledge of condition of existing systems, heating, cooling, utilities or equipment. Home is in rehab condition. No water rights transfer with sale.
Last Agent to Sell the Property
Cheri Wulforst
Ferrari-Lund Real Estate Reno License #S.189523 Listed on: 10/23/2021

Home Details
Home Type
- Single Family
Est. Annual Taxes
- $1,962
Year Built
- Built in 1939
Lot Details
- 1.41 Acre Lot
- Partially Fenced Property
- Corner Lot
- Lot Sloped Down
- Property is zoned SF-6
Property Views
- City
- Woods
- Mountain
Home Design
- Brick or Stone Mason
- Stone Foundation
- Shake Roof
- Wood Roof
- Stone
Interior Spaces
- 3,768 Sq Ft Home
- 3-Story Property
- Double Pane Windows
- Separate Formal Living Room
- Dining Room with Fireplace
- 2 Fireplaces
- Finished Basement
- Walk-Out Basement
Kitchen
- Gas Oven
- Gas Range
Flooring
- Wood Flooring
- No Floor Coverings
Bedrooms and Bathrooms
- 5 Bedrooms
- Walk-In Closet
- 3 Full Bathrooms
Laundry
- Laundry Room
- Laundry in Hall
Outdoor Features
- Fuel Available
- Deck
- Patio
Schools
- Allen Elementary School
- Sparks Middle School
- Sparks High School
Utilities
- Heating System Uses Oil
- Electric Water Heater
- Septic Tank
- Internet Available
Community Details
- No Home Owners Association
Listing and Financial Details
- Home warranty included in the sale of the property
- Assessor Parcel Number 02721128
Ownership History
Purchase Details
Home Financials for this Owner
Home Financials are based on the most recent Mortgage that was taken out on this home.Purchase Details
Home Financials for this Owner
Home Financials are based on the most recent Mortgage that was taken out on this home.Purchase Details
Home Financials for this Owner
Home Financials are based on the most recent Mortgage that was taken out on this home.Purchase Details
Home Financials for this Owner
Home Financials are based on the most recent Mortgage that was taken out on this home.Purchase Details
Purchase Details
Similar Homes in Sparks, NV
Home Values in the Area
Average Home Value in this Area
Purchase History
| Date | Type | Sale Price | Title Company |
|---|---|---|---|
| Bargain Sale Deed | $730,000 | Stewart Title | |
| Bargain Sale Deed | $625,000 | First Centennial Title | |
| Interfamily Deed Transfer | -- | Western Title Incorporated | |
| Bargain Sale Deed | $425,000 | Western Title Incorporated | |
| Trustee Deed | $300,000 | Western Title Incorporated | |
| Trustee Deed | $331,716 | United Title |
Mortgage History
| Date | Status | Loan Amount | Loan Type |
|---|---|---|---|
| Previous Owner | $950,000 | New Conventional | |
| Previous Owner | $250,000 | Unknown |
Property History
| Date | Event | Price | Change | Sq Ft Price |
|---|---|---|---|---|
| 11/30/2021 11/30/21 | Sold | $730,000 | -8.2% | $194 / Sq Ft |
| 11/01/2021 11/01/21 | Pending | -- | -- | -- |
| 10/23/2021 10/23/21 | For Sale | $795,000 | +27.2% | $211 / Sq Ft |
| 03/25/2021 03/25/21 | Sold | $625,000 | -3.8% | $218 / Sq Ft |
| 02/23/2021 02/23/21 | Pending | -- | -- | -- |
| 02/16/2021 02/16/21 | For Sale | $650,000 | -- | $227 / Sq Ft |
Tax History Compared to Growth
Tax History
| Year | Tax Paid | Tax Assessment Tax Assessment Total Assessment is a certain percentage of the fair market value that is determined by local assessors to be the total taxable value of land and additions on the property. | Land | Improvement |
|---|---|---|---|---|
| 2022 | $1,585 | $78,355 | $34,913 | $43,442 |
| 2021 | $2,116 | $65,966 | $24,953 | $41,013 |
| 2020 | $1,844 | $64,828 | $23,814 | $41,014 |
| 2019 | $1,752 | $62,423 | $23,153 | $39,270 |
| 2018 | $1,739 | $51,974 | $14,700 | $37,274 |
| 2017 | $1,678 | $50,740 | $13,855 | $36,885 |
| 2016 | $1,646 | $50,116 | $13,855 | $36,261 |
| 2015 | $1,643 | $49,633 | $13,855 | $35,778 |
| 2014 | $1,578 | $45,376 | $11,025 | $34,351 |
| 2013 | -- | $42,259 | $9,849 | $32,410 |
Agents Affiliated with this Home
-
C
Seller's Agent in 2021
Cheri Wulforst
Ferrari-Lund Real Estate Reno
-
Miranda Vaulet

Seller's Agent in 2021
Miranda Vaulet
RE/MAX
(775) 224-3979
5 in this area
295 Total Sales
-
Brent Vaulet

Seller Co-Listing Agent in 2021
Brent Vaulet
RE/MAX
(775) 527-0031
10 in this area
324 Total Sales
-
Peter Bosco
P
Buyer's Agent in 2021
Peter Bosco
New Dimensions, Inc.
(775) 750-4353
1 in this area
31 Total Sales
-
Scott Shandrew

Buyer's Agent in 2021
Scott Shandrew
Chase International-Damonte
(775) 830-1333
1 in this area
37 Total Sales
Map
Source: Northern Nevada Regional MLS
MLS Number: 210016044
APN: 027-211-28
- 1731 Gault Way Unit D
- 1725 York Way
- 1799 Vance Way
- 1697 York Way
- 1686 Sue Way
- 1675 Zephyr Way
- 2165 Capurro Way
- 1591 York Way
- 1653 London Cir
- 3116 Sterling Ridge Cir
- 3074 Sterling Ridge Cir
- 3163 Sterling Ridge Cir
- 3046 Sterling Ridge Cir
- 3160 Creekside Ln Unit 1
- 2625 Rock Blvd
- 2267 Rock Blvd
- 1714 Meadowvale Way
- 2545 Garfield Dr Unit 18
- 3492 Mashie Dr
- 3006 Sterling Ridge Cir
