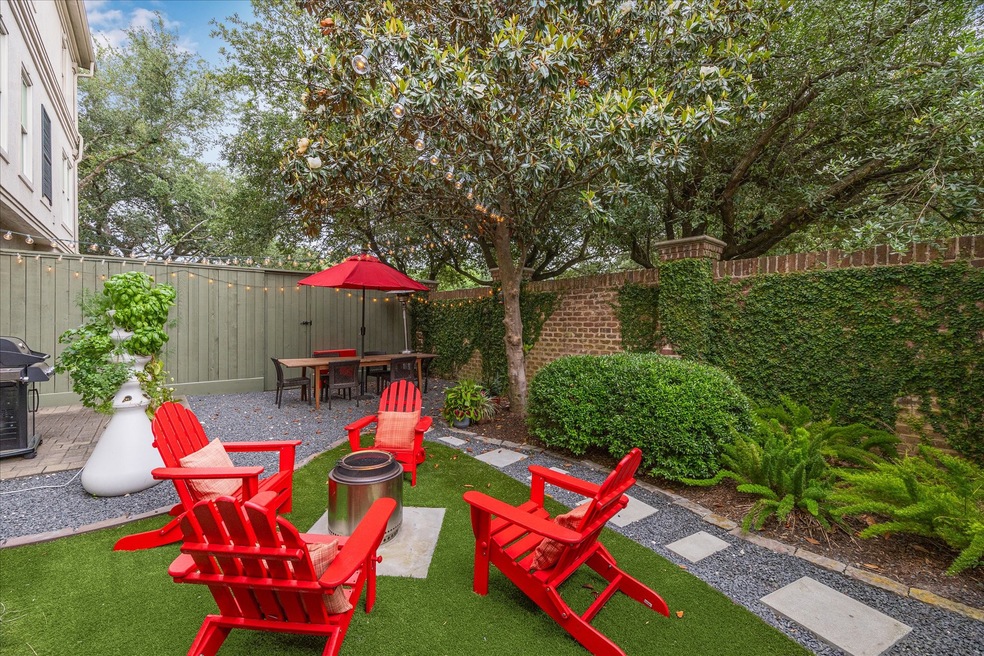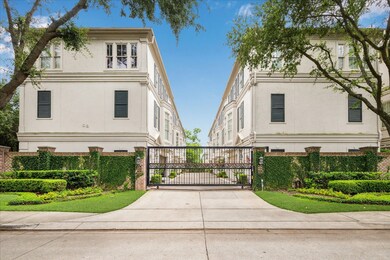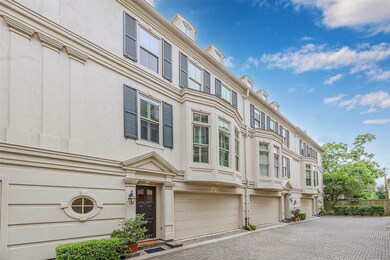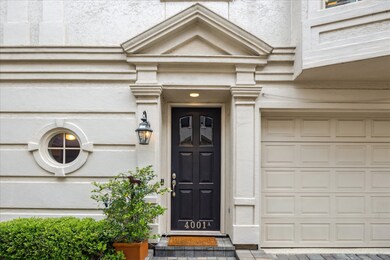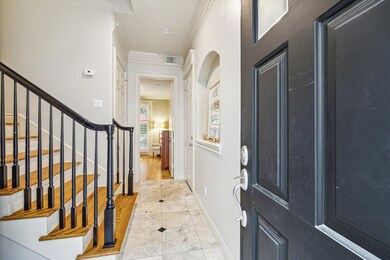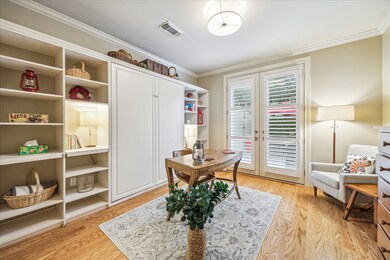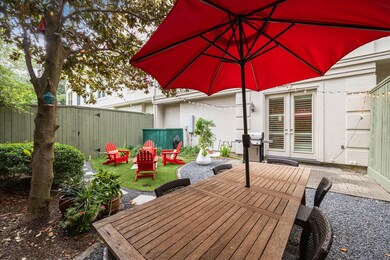4001 Bellefontaine St Unit A Houston, TX 77025
Braeswood Place NeighborhoodEstimated payment $4,399/month
Highlights
- Gated Community
- Deck
- Traditional Architecture
- Twain Elementary School Rated A-
- Adjacent to Greenbelt
- Engineered Wood Flooring
About This Home
Welcome to 4001A Bellefontaine! This stunning elevator capable & recently updated residence sits behind a wrought iron gate with the most incredible private outdoor space! The delightful foyer leads to the first floor study/bedroom w/custom built Murphy bed, shelving and ensuite bath. Double doors open to the professionally designed outdoor space, perfect for entertaining, dining or just relaxing! The second floor living and dining areas have high ceilings, hardwood floors, some floor to ceiling windows, and a gas log fireplace! The chef's kitchen has quartz counters, recently replaced stainless appliances, gas stove w/downdraft, and breakfast bar! The primary suite on the third floor is highlighted by high ceilings, luxurious ensuite bath, & his & her walk-in closets. There is an addl bedm w/ensuite bath. The 2 car garage has an epoxy floor (2025) & great storage. Plantation shutters throughout! Premier location! Minutes to Med Center, schools, YMCA, freeways, shopping, dining!
Listing Agent
Keller Williams Realty Metropolitan License #0199279 Listed on: 05/02/2025

Townhouse Details
Home Type
- Townhome
Est. Annual Taxes
- $10,173
Year Built
- Built in 2003
Lot Details
- 2,033 Sq Ft Lot
- Adjacent to Greenbelt
- West Facing Home
- Fenced Yard
HOA Fees
- $400 Monthly HOA Fees
Parking
- 2 Car Attached Garage
- Garage Door Opener
- Electric Gate
Home Design
- Traditional Architecture
- Slab Foundation
- Composition Roof
- Wood Siding
- Stucco
Interior Spaces
- 2,224 Sq Ft Home
- 3-Story Property
- Elevator
- Crown Molding
- High Ceiling
- Ceiling Fan
- Gas Log Fireplace
- Window Treatments
- Formal Entry
- Family Room Off Kitchen
- Living Room
- Dining Room
Kitchen
- Breakfast Bar
- Electric Oven
- Gas Range
- Free-Standing Range
- Microwave
- Dishwasher
- Disposal
Flooring
- Engineered Wood
- Carpet
- Tile
- Travertine
Bedrooms and Bathrooms
- 3 Bedrooms
- Double Vanity
- Bathtub with Shower
- Separate Shower
Laundry
- Laundry in Utility Room
- Stacked Washer and Dryer
Home Security
- Security System Leased
- Security Gate
- Intercom
Outdoor Features
- Deck
- Patio
Schools
- Twain Elementary School
- Pershing Middle School
- Bellaire High School
Utilities
- Forced Air Zoned Heating and Cooling System
- Heating System Uses Gas
Community Details
Overview
- Association fees include common areas, insurance, sewer, trash, water
- Associa Principal Managment Group Association
- Built by Lovett
- Bellefontaine Park Subdivision
Security
- Controlled Access
- Gated Community
- Fire and Smoke Detector
Map
Home Values in the Area
Average Home Value in this Area
Tax History
| Year | Tax Paid | Tax Assessment Tax Assessment Total Assessment is a certain percentage of the fair market value that is determined by local assessors to be the total taxable value of land and additions on the property. | Land | Improvement |
|---|---|---|---|---|
| 2025 | $7,284 | $540,694 | $157,275 | $383,419 |
| 2024 | $7,284 | $486,195 | $157,275 | $328,920 |
| 2023 | $7,284 | $525,394 | $157,275 | $368,119 |
| 2022 | $11,569 | $525,394 | $157,275 | $368,119 |
| 2021 | $11,450 | $491,285 | $157,275 | $334,010 |
| 2020 | $11,897 | $491,285 | $157,275 | $334,010 |
| 2019 | $12,533 | $495,302 | $157,275 | $338,027 |
| 2018 | $9,775 | $495,302 | $157,275 | $338,027 |
| 2017 | $12,524 | $495,302 | $157,275 | $338,027 |
| 2016 | $11,971 | $478,036 | $157,275 | $320,761 |
| 2015 | $7,909 | $478,036 | $157,275 | $320,761 |
| 2014 | $7,909 | $432,790 | $157,275 | $275,515 |
Property History
| Date | Event | Price | List to Sale | Price per Sq Ft |
|---|---|---|---|---|
| 11/05/2025 11/05/25 | For Sale | $599,000 | 0.0% | $269 / Sq Ft |
| 10/26/2025 10/26/25 | Pending | -- | -- | -- |
| 08/13/2025 08/13/25 | Price Changed | $599,000 | -3.2% | $269 / Sq Ft |
| 06/29/2025 06/29/25 | Price Changed | $619,000 | -2.5% | $278 / Sq Ft |
| 06/09/2025 06/09/25 | Price Changed | $635,000 | -1.6% | $286 / Sq Ft |
| 05/29/2025 05/29/25 | For Sale | $645,000 | 0.0% | $290 / Sq Ft |
| 05/22/2025 05/22/25 | Pending | -- | -- | -- |
| 05/02/2025 05/02/25 | For Sale | $645,000 | -- | $290 / Sq Ft |
Purchase History
| Date | Type | Sale Price | Title Company |
|---|---|---|---|
| Vendors Lien | -- | Kirby Title Llc |
Mortgage History
| Date | Status | Loan Amount | Loan Type |
|---|---|---|---|
| Open | $268,400 | Purchase Money Mortgage | |
| Closed | $50,300 | No Value Available |
Source: Houston Association of REALTORS®
MLS Number: 93925826
APN: 1226180010015
- 4009 Bellefontaine St
- 4006 Lanark Ln
- 3859 Gramercy St
- 3855 Gramercy St
- 4020 Blue Bonnet Blvd Unit E
- 4042 Bellefontaine St
- 3836 Gramercy St
- 4043 Blue Bonnet Blvd
- 4134 Bellefontaine St
- 10 Southside Cir
- 65 Crain Square Blvd
- 4012 Ruskin St
- 3706 Glen Haven Blvd
- 81 Crain Square Blvd
- 3703 Glen Haven Blvd
- 6614 Weslayan St
- 4301 Jane St
- 3751 Aberdeen Way
- 4035 Merrick St
- 3851 Merrick St
- 4006 Lanark Ln
- 4036 Bellefontaine St Unit 9
- 4019 Blue Bonnet Blvd
- 4139 Bellaire Blvd Unit 141
- 4139 Bellaire Blvd
- 4026 Drummond St
- 3517 Bradford St
- 3610 Glen Haven Blvd
- 3810 Grennoch Ln
- 4321 Jim St W
- 3516 Bellaire Blvd
- 3714 Grennoch Ln
- 4306 Effie St
- 3300 Bellefontaine St Unit 4
- 15 Rutgers Place
- 3838 N Braeswood Blvd
- 6639 Rutgers Ave
- 4521 Acacia St
- 5110 Academy St Unit 4
- 3809 N Braeswood Blvd Unit 14
