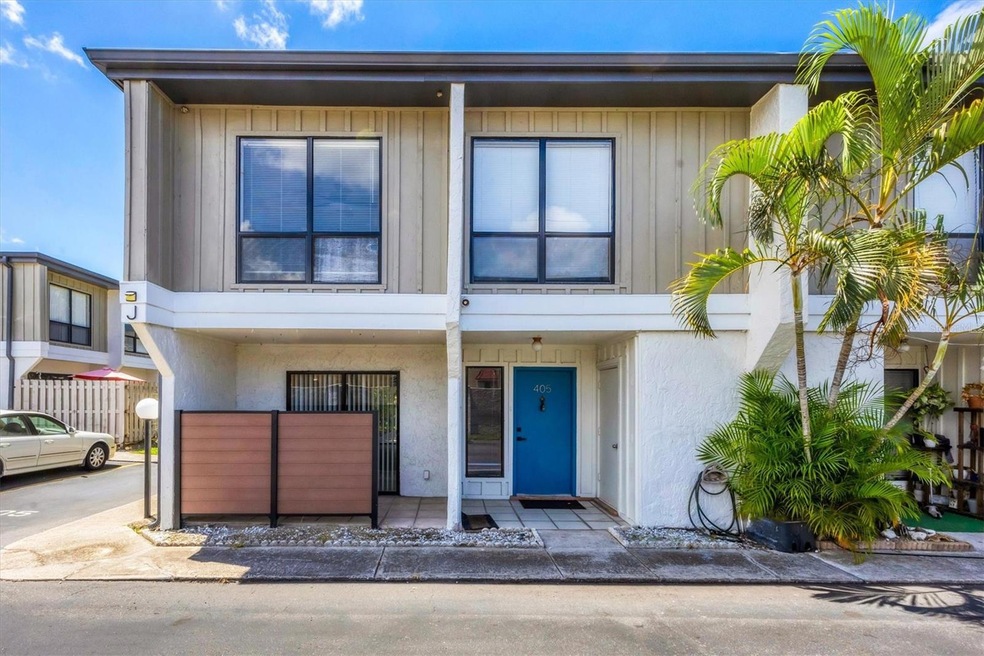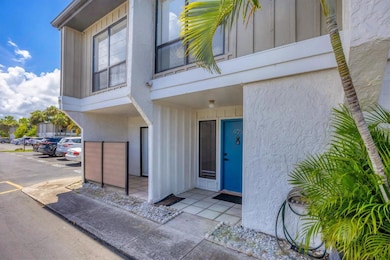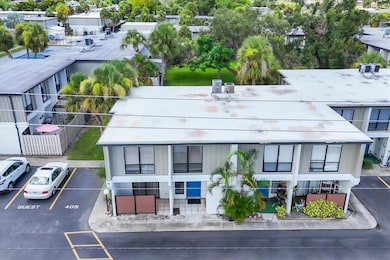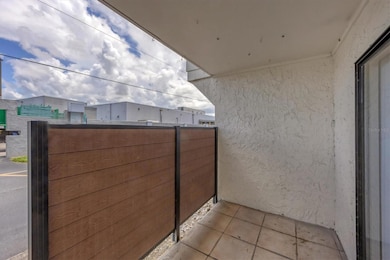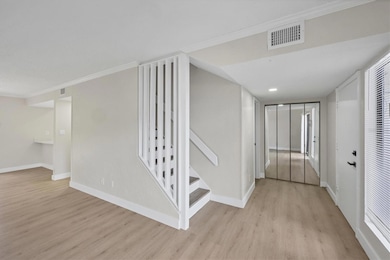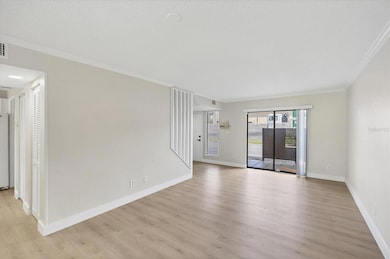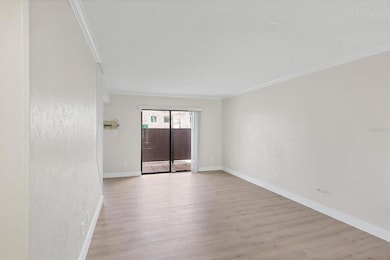4001 Beneva Rd Unit 405 Sarasota, FL 34233
South Gate Ridge NeighborhoodEstimated payment $2,212/month
Highlights
- Fitness Center
- Clubhouse
- Community Pool
- Riverview High School Rated A
- Solid Surface Countertops
- Laundry Room
About This Home
Spacious, Stylish & Family-Friendly – Fully Renovated 4-Bedroom Townhome in the Heart of Sarasota.
Welcome to 4001 Beneva Rd – a rare opportunity to own a beautifully remodeled 4-bedroom, 2.5-bathroom townhouse in a highly sought-after, amenity-rich Sarasota community. Designed with families in mind, this two-story home offers both modern comfort and exceptional convenience just steps from everyday essentials. Step inside and be wowed by the fresh, contemporary finishes throughout. The main floor features new luxury vinyl plank flooring, crisp baseboards, and an updated kitchen complete with stylish cabinetry and sleek countertops. An inviting living and dining area provides plenty of space for family time or entertaining. The downstairs also includes a pantry/laundry room, a guest half bath, and a screened lanai – perfect for morning coffee or weekend relaxation.
Upstairs, you’ll find all four generously sized bedrooms, including a primary suite with an updated en-suite bath and ample closet space. Two additional bedrooms share a modern hall bath, ideal for kids or guests.
Unmatched Community Amenities for Active Lifestyles
Families will love the resort-style pool, tennis courts, and basketball court, perfect for after-school fun and weekend activities. The clubhouse is a true gem, featuring a children’s library, a comfortable gathering area, pool table, electronic gaming zone, a full kitchen, showers, and restrooms. It’s the ideal venue for birthday parties, family gatherings, or celebrations—and it can be rented for a nominal fee.
Prime Central Location – Walk to Everything
Conveniently located in the center of Sarasota, you’re just a short stroll to grocery stores, restaurants, banks, gyms, hair and nail salons, multiple bus stops, and even Starbucks. This unbeatable location makes daily errands a breeze and puts you minutes from top-rated schools, beaches, downtown Sarasota, and more.
Also, is a great investment property as you are able to rent the property out on a monthly basis.
Whether you’re a growing family, a multigenerational household, or simply need more space, this property offers the perfect blend of comfort, community, and convenience.
Schedule your showing today and make this family-friendly home your next move!
Listing Agent
RE/MAX ALLIANCE GROUP Brokerage Phone: 941-954-5454 License #3215754 Listed on: 08/02/2025

Townhouse Details
Home Type
- Townhome
Est. Annual Taxes
- $2,787
Year Built
- Built in 1975
HOA Fees
- $663 Monthly HOA Fees
Home Design
- Entry on the 1st floor
- Slab Foundation
- Frame Construction
- Membrane Roofing
- Built-Up Roof
- Block Exterior
- Stucco
Interior Spaces
- 1,630 Sq Ft Home
- 2-Story Property
- Combination Dining and Living Room
- Vinyl Flooring
- Laundry Room
Kitchen
- Range
- Solid Surface Countertops
Bedrooms and Bathrooms
- 4 Bedrooms
- Primary Bedroom Upstairs
Utilities
- Central Air
- Heating Available
- Cable TV Available
Additional Features
- Exterior Lighting
- North Facing Home
Listing and Financial Details
- Visit Down Payment Resource Website
- Tax Lot 405
- Assessor Parcel Number 0070051098
Community Details
Overview
- Association fees include cable TV, common area taxes, pool, escrow reserves fund, insurance, maintenance structure, ground maintenance, maintenance, management, pest control, private road, recreational facilities, trash
- Michael Miller Association, Phone Number (941) 923-5811
- Beneva Ridge Community
- Beneva Ridge Subdivision
- Association Owns Recreation Facilities
- The community has rules related to deed restrictions
Amenities
- Clubhouse
- Community Mailbox
Recreation
- Tennis Courts
- Fitness Center
- Community Pool
Pet Policy
- Pets up to 25 lbs
- 2 Pets Allowed
Map
Home Values in the Area
Average Home Value in this Area
Tax History
| Year | Tax Paid | Tax Assessment Tax Assessment Total Assessment is a certain percentage of the fair market value that is determined by local assessors to be the total taxable value of land and additions on the property. | Land | Improvement |
|---|---|---|---|---|
| 2024 | $2,723 | $188,300 | -- | $188,300 |
| 2023 | $2,723 | $187,600 | $0 | $187,600 |
| 2022 | $2,033 | $146,300 | $0 | $146,300 |
| 2021 | $1,663 | $97,000 | $0 | $97,000 |
| 2020 | $1,500 | $83,100 | $0 | $83,100 |
| 2019 | $1,458 | $82,700 | $0 | $82,700 |
| 2018 | $1,339 | $74,800 | $0 | $74,800 |
| 2017 | $1,258 | $65,599 | $0 | $0 |
| 2016 | $1,168 | $57,000 | $0 | $57,000 |
| 2015 | $1,129 | $52,600 | $0 | $52,600 |
| 2014 | $1,233 | $53,361 | $0 | $0 |
Property History
| Date | Event | Price | List to Sale | Price per Sq Ft |
|---|---|---|---|---|
| 09/29/2025 09/29/25 | Price Changed | $250,000 | -3.8% | $153 / Sq Ft |
| 09/09/2025 09/09/25 | Price Changed | $260,000 | -3.7% | $160 / Sq Ft |
| 08/20/2025 08/20/25 | Price Changed | $270,000 | -3.6% | $166 / Sq Ft |
| 08/02/2025 08/02/25 | For Sale | $280,000 | -- | $172 / Sq Ft |
Purchase History
| Date | Type | Sale Price | Title Company |
|---|---|---|---|
| Quit Claim Deed | $100 | None Listed On Document | |
| Quit Claim Deed | -- | None Available | |
| Quit Claim Deed | -- | Attorney | |
| Trustee Deed | $3,334 | None Available | |
| Warranty Deed | $195,000 | Attorney | |
| Warranty Deed | -- | -- | |
| Warranty Deed | -- | -- | |
| Warranty Deed | -- | -- | |
| Warranty Deed | -- | -- | |
| Warranty Deed | -- | -- | |
| Warranty Deed | $98,000 | -- | |
| Warranty Deed | $98,000 | -- |
Mortgage History
| Date | Status | Loan Amount | Loan Type |
|---|---|---|---|
| Previous Owner | $185,250 | Purchase Money Mortgage | |
| Previous Owner | $83,000 | No Value Available | |
| Previous Owner | $78,400 | New Conventional |
Source: Stellar MLS
MLS Number: A4660676
APN: 0070-05-1098
- 4001 Beneva Rd Unit 335
- 4001 Beneva Rd Unit 353
- 3983 MacEachen Blvd Unit 432
- 3987 MacEachen Blvd Unit 114
- 3987 MacEachen Blvd Unit 123
- 4103 Foristall Ave Unit 4103
- 3806 Virga Blvd
- 3541 Wilkinson Woods Dr Unit 40
- 3447 Wilkinson Woods Dr Unit 53
- 3458 Wilkinson Woods Dr Unit 2
- 3807 El Poinier Ct Unit 8714
- 3873 El Poinier Ct Unit 8725
- 3880 El Poinier Ct Unit 8702
- 3851 Virga Blvd
- 3619 Pembrook Dr
- 3861 El Poinier Ct Unit 8723
- 3602 Beneva Rd Unit 405
- 3934 Yellowstone Cir
- 3540 Hispania Place Unit 214
- 3690 Pinecrest St Unit 124
- 4001 Beneva Rd Unit 345
- 4001 Beneva Rd Unit 116
- 4001 S Beneva Rd
- 4001 S Beneva Rd Unit 303
- 3801 Helene St
- 3791 Tinsley Ln
- 3792 Mahony Ln
- 4089 Lake Forest Dr
- 3924 Helene St
- 3700 Beneva Rd
- 4104 Crabtree Ave
- 3720 El Poinier Ct Unit 515
- 3710 El Poinier Ct Unit 512
- 4109 Nelson Ave
- 3409 Montilla Ct Unit 8410
- 3535 W Forest Lake Dr
- 3507 Pinecrest St
- 4360 Iola Dr
- 3240 Maiden Ln
- 3273 Beneva Rd Unit 203
