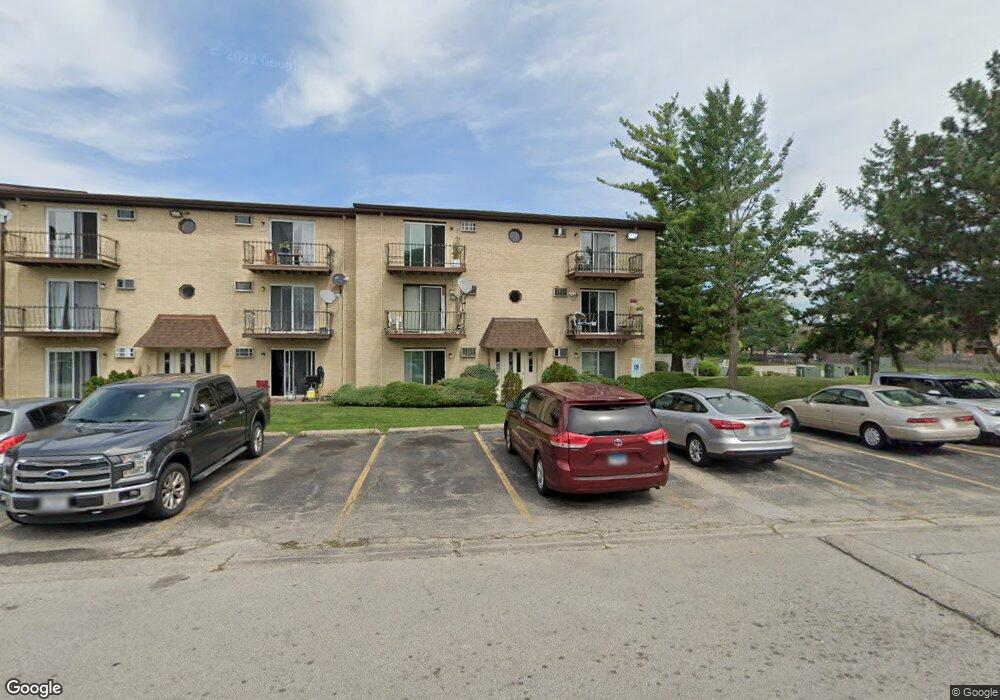4001 Bonhill Dr Unit 2D Arlington Heights, IL 60004
Capri Village Neighborhood
2
Beds
--
Bath
950
Sq Ft
--
Built
About This Home
Completely remodeled in exceptional condition.
All utilities included except electric, heat is electric.
1st floor with patio. 1 month security deposit
Create a Home Valuation Report for This Property
The Home Valuation Report is an in-depth analysis detailing your home's value as well as a comparison with similar homes in the area
Home Values in the Area
Average Home Value in this Area
Property History
| Date | Event | Price | List to Sale | Price per Sq Ft |
|---|---|---|---|---|
| 11/30/2024 11/30/24 | Off Market | $1,550 | -- | -- |
| 11/21/2024 11/21/24 | Price Changed | $1,550 | -6.1% | $2 / Sq Ft |
| 11/17/2024 11/17/24 | For Rent | $1,650 | -- | -- |
Tax History Compared to Growth
Map
Nearby Homes
- 2245 Nichols Rd Unit C
- 4220 Bonhill Dr Unit 3E
- 2246 N Baldwin Way Unit 1A
- 1942 Trail Ridge St
- 2044 N Ginger Creek Dr Unit 30C
- 2134 N Ginger Creek Dr Unit 19D
- 2125 N Dogwood Ln Unit 49B
- 1168 Foxglove Ln Unit 6C
- 1012 E Glavin Ct Unit 2A
- 1144 Foxglove Ln Unit 4A
- 932 E Coach Rd Unit 8
- 1631 W Partridge Ct Unit 8
- 4210 N Mallard Dr Unit 4
- 870 E Carriage Ln Unit 3
- 823 E Coach Rd Unit 8
- 831 E Carriage Ln Unit 1
- 6A E Dundee Quarter Dr Unit 207
- 10B E Dundee Quarter Dr Unit 301
- 10A E Dundee Quarter Dr Unit 306
- 1415 W Partridge Ln Unit 5
- 4001 Bonhill Dr Unit 40013B
- 4001 Bonhill Dr Unit 40013A
- 4001 Bonhill Dr Unit 40012B
- 4001 Bonhill Dr Unit 40012A
- 4001 Bonhill Dr Unit 40011B
- 4001 Bonhill Dr Unit 40011A
- 4001 Bonhill Dr Unit 3E
- 4001 Bonhill Dr Unit 1A
- 4031 Bonhill Dr Unit 2B
- 4031 Bonhill Dr Unit 40312B
- 4031 Bonhill Dr Unit 40313B
- 4031 Bonhill Dr Unit 40311B
- 4031 Bonhill Dr Unit 40312A
- 4031 Bonhill Dr Unit 40313A
- 4031 Bonhill Dr Unit 40311A
- 4031 Bonhill Dr Unit 2D
- 4031 Bonhill Dr Unit 1A
- 4031 Bonhill Dr Unit 1B
- 4031 Bonhill Dr Unit 2A
- 4031 Bonhill Dr Unit 3A
