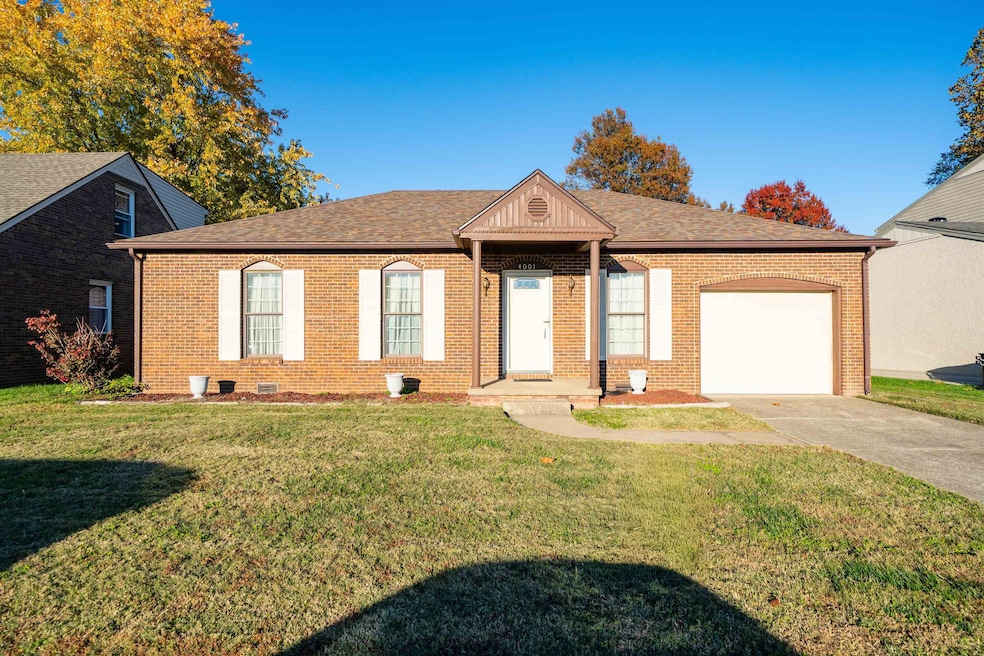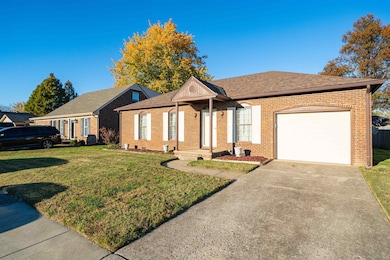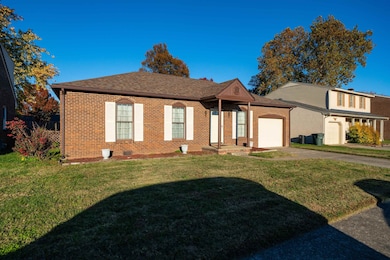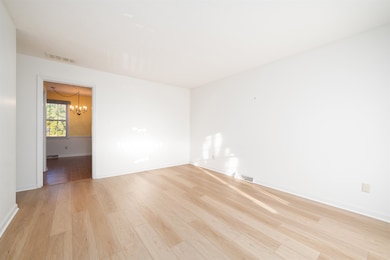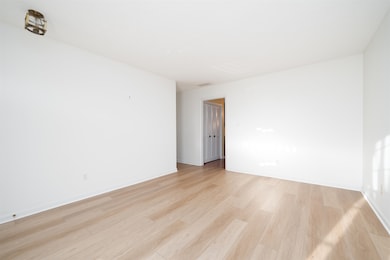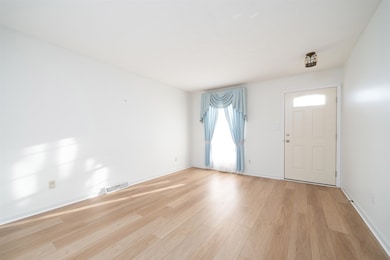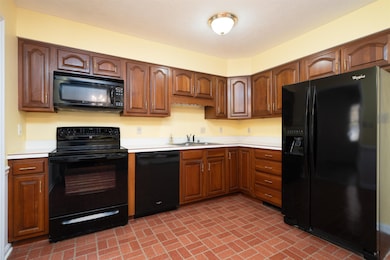4001 Brentwood Dr Owensboro, KY 42301
Apollo NeighborhoodEstimated payment $1,036/month
Highlights
- Ranch Style House
- No HOA
- Eat-In Kitchen
- Tamarack Elementary School Rated A-
- Front Porch
- Brick or Stone Mason
About This Home
Check out this inviting home designed for comfort, convenience, and everyday living. You’ll feel right at home as soon as you step into the living room featuring newer LVP flooring that extends seamlessly into the hallway, primary suite and the family room. The family room features a cozy gas-log fireplace for a warm, relaxing gathering spot. The three bedrooms offer flexibility for family, guests or home office space. There's also a separate laundry room with access to the garage. Outside you’ll find not one, but three outdoor storage sheds — ideal for tools, seasonal gear or hobby supplies. All appliances (including the washer and dryer) stay with the home, so you’re move-in ready from day one. The HVAC system is approximately five years old, giving you peace of mind for years to come.
Home Details
Home Type
- Single Family
Est. Annual Taxes
- $244
Year Built
- Built in 1979
Lot Details
- Lot Dimensions are 60 x 129
- Level Lot
Parking
- 1 Car Attached Garage
Home Design
- Ranch Style House
- Brick or Stone Mason
- Dimensional Roof
Interior Spaces
- 1,342 Sq Ft Home
- Gas Log Fireplace
- Window Treatments
- Family Room
- Crawl Space
- Pull Down Stairs to Attic
Kitchen
- Eat-In Kitchen
- Range
- Microwave
- Dishwasher
Flooring
- Carpet
- Vinyl
Bedrooms and Bathrooms
- 3 Bedrooms
- Walk-in Shower
Laundry
- Laundry Room
- Dryer
- Washer
Outdoor Features
- Patio
- Outdoor Storage
- Front Porch
Schools
- Tamarack Elementary School
- Burns Middle School
- Apollo High School
Utilities
- Forced Air Heating and Cooling System
- Gas Available
- Gas Water Heater
- Cable TV Available
Community Details
- No Home Owners Association
- Cameo Park Subdivision
Map
Home Values in the Area
Average Home Value in this Area
Tax History
| Year | Tax Paid | Tax Assessment Tax Assessment Total Assessment is a certain percentage of the fair market value that is determined by local assessors to be the total taxable value of land and additions on the property. | Land | Improvement |
|---|---|---|---|---|
| 2025 | $244 | $140,000 | $0 | $0 |
| 2024 | $244 | $140,000 | $0 | $0 |
| 2023 | $779 | $121,200 | $0 | $0 |
| 2022 | $1,072 | $121,200 | $0 | $0 |
| 2021 | $1,079 | $121,200 | $0 | $0 |
| 2020 | $1,103 | $121,200 | $0 | $0 |
| 2019 | $18,450 | $106,000 | $0 | $0 |
| 2018 | $1,933 | $106,000 | $0 | $0 |
| 2017 | $1,925 | $106,000 | $0 | $0 |
| 2016 | $1,884 | $69,100 | $0 | $0 |
| 2015 | $179 | $106,000 | $0 | $0 |
| 2014 | $182 | $106,000 | $0 | $0 |
Property History
| Date | Event | Price | List to Sale | Price per Sq Ft |
|---|---|---|---|---|
| 11/11/2025 11/11/25 | Pending | -- | -- | -- |
| 11/05/2025 11/05/25 | For Sale | $192,500 | -- | $143 / Sq Ft |
Source: Greater Owensboro REALTOR® Association
MLS Number: 93500
APN: 004-21-15-005-00-000
- 4001 Greenfield Ln
- 3831 Greenfield Ln
- 1648 Brentwood Dr
- 1635 Forrest Ln
- 1634 Springdale Dr
- 1503 Springdale Dr
- 1413 Tamarack Rd
- 3200 Christie Place
- 1930 Wyandotte Ave
- 2924 Royal Dr
- 2053 Wyandotte Ave
- 1122 Halifax Dr
- 3815 Fogle Dr
- 2280 Skaggs Ct
- 2378 Ottawa Dr
- 3915 Steele Dr
- 2230 Ottawa Dr
- 2350 Tamarack Rd
- 2543 Watson Cir
- 2319 Ottawa Dr
