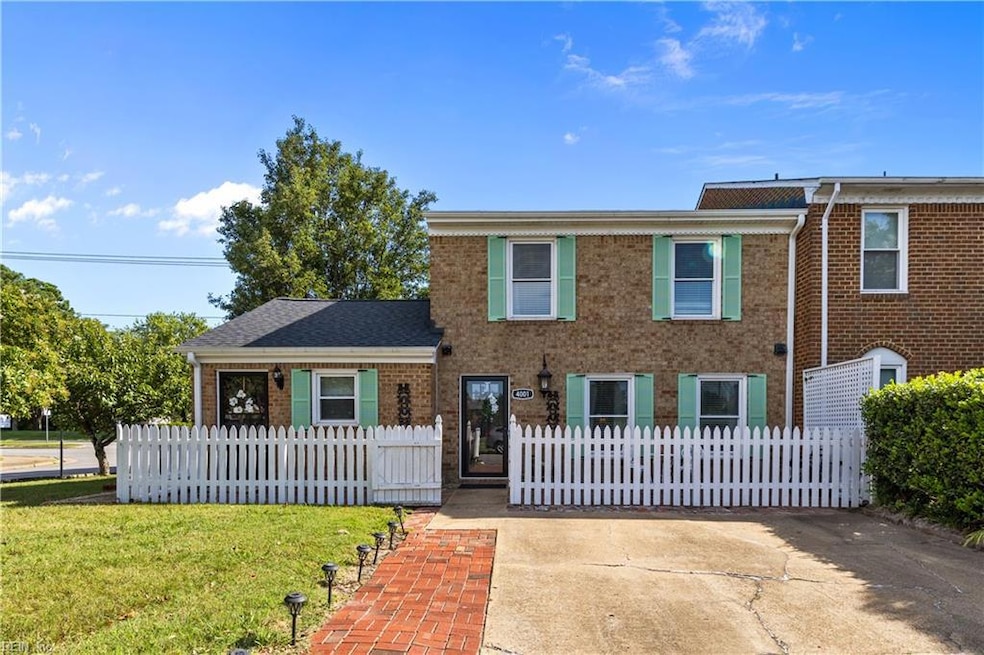
4001 Francis Lee Dr Virginia Beach, VA 23452
Green Run NeighborhoodEstimated payment $1,992/month
Highlights
- Hot Property
- Wood Flooring
- Attic
- Windsor Oaks Elementary School Rated A-
- Main Floor Bedroom
- End Unit
About This Home
Gorgeous end unit townhouse with open layout and loads of storage/closet space; only unit in the development with a separate entrance to 335 square foot first floor suite! No HOA/POA! Beautiful formal living & dining rooms with dentil molding & ceramic tile floors. Eat-in kitchen with moving center island, recycled glass countertops, stainless appliances and custom cabinets. Family room features electric (can be wood burning) fireplace with marble hearth. Primary suite is on second floor with ensuite bath and walk-in closet. Two additional bedrooms and separate full bath complete the second floor. Private backyard with storage shed. New roof (warranty) in 2021, new windows (sound reducing) in primary bedroom 2022, new attic insulation 2024, new wood patio 2025. Many pieces of furniture on first floor and outside convey; check notes on photos. Convenient to all of Virginia Beach!
Townhouse Details
Home Type
- Townhome
Est. Annual Taxes
- $2,944
Year Built
- Built in 1979
Lot Details
- End Unit
- Back and Front Yard Fenced
- Wood Fence
Home Design
- Brick Exterior Construction
- Slab Foundation
- Cellulose Insulation
- Asphalt Shingled Roof
Interior Spaces
- 2,159 Sq Ft Home
- 2-Story Property
- Wood Burning Fireplace
- Electric Fireplace
- Utility Closet
- Pull Down Stairs to Attic
- Home Security System
Kitchen
- Breakfast Area or Nook
- Electric Range
- Microwave
- Dishwasher
Flooring
- Wood
- Carpet
- Laminate
- Ceramic Tile
Bedrooms and Bathrooms
- 4 Bedrooms
- Main Floor Bedroom
- En-Suite Primary Bedroom
- Walk-In Closet
- In-Law or Guest Suite
Laundry
- Dryer
- Washer
Parking
- 4 Car Parking Spaces
- Driveway
- On-Street Parking
Outdoor Features
- Patio
Schools
- Windsor Oaks Elementary School
- Plaza Middle School
- Green Run High School
Utilities
- Forced Air Heating and Cooling System
- SEER Rated 16+ Air Conditioning Units
- Baseboard Heating
- Programmable Thermostat
- 220 Volts
- Electric Water Heater
Community Details
- No Home Owners Association
- Holland Meadows 110 Subdivision
Map
Home Values in the Area
Average Home Value in this Area
Tax History
| Year | Tax Paid | Tax Assessment Tax Assessment Total Assessment is a certain percentage of the fair market value that is determined by local assessors to be the total taxable value of land and additions on the property. | Land | Improvement |
|---|---|---|---|---|
| 2024 | $2,945 | $303,600 | $92,000 | $211,600 |
| 2023 | $2,521 | $254,600 | $87,000 | $167,600 |
| 2022 | $2,417 | $244,100 | $73,000 | $171,100 |
| 2021 | $2,133 | $215,500 | $66,000 | $149,500 |
| 2020 | $1,816 | $178,500 | $60,000 | $118,500 |
| 2019 | $1,740 | $170,200 | $60,000 | $110,200 |
| 2018 | $1,706 | $170,200 | $60,000 | $110,200 |
| 2017 | $1,669 | $166,500 | $60,000 | $106,500 |
| 2016 | $1,536 | $155,100 | $58,000 | $97,100 |
| 2015 | $1,493 | $150,800 | $57,600 | $93,200 |
| 2014 | $1,406 | $151,200 | $61,900 | $89,300 |
Property History
| Date | Event | Price | Change | Sq Ft Price |
|---|---|---|---|---|
| 08/09/2025 08/09/25 | Pending | -- | -- | -- |
| 08/06/2025 08/06/25 | For Sale | $319,000 | -- | $148 / Sq Ft |
Purchase History
| Date | Type | Sale Price | Title Company |
|---|---|---|---|
| Deed | $237,000 | Fidelity National Ttl Ins Co |
Mortgage History
| Date | Status | Loan Amount | Loan Type |
|---|---|---|---|
| Open | $229,890 | New Conventional | |
| Previous Owner | $158,200 | New Conventional |
Similar Homes in Virginia Beach, VA
Source: Real Estate Information Network (REIN)
MLS Number: 10596206
APN: 1486-15-2557
- 4010 Richard Lee Ct
- 622 Thomas Nelson Dr
- 713 Weymouth Ct
- 710 Waters Dr
- 748 Cottonwood Ct
- 713 Waters Dr
- 624 Chancery Square
- 620 Chancery Square
- 3776 Counselor Ln
- 3937 Sutter St
- 602 Lake Ridge Place
- 3914 Van Ness Dr
- 3711 Chimney Creek Dr
- 810 Gadwall Ct
- 4193 Thistle Cir
- 4195 Thistle Cir
- 858 Point Way
- 3817 Rittenberg Cir
- 3831 Chimney Creek Dr
- 4108 Birch Ct
