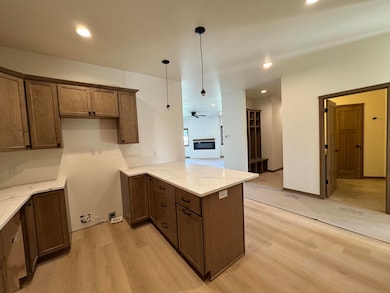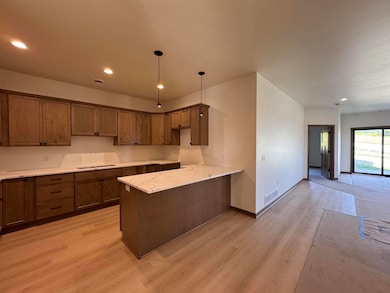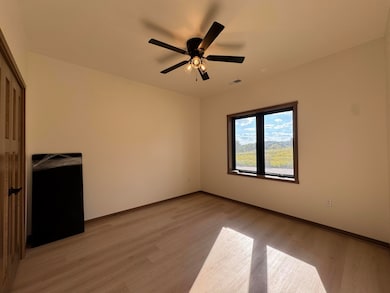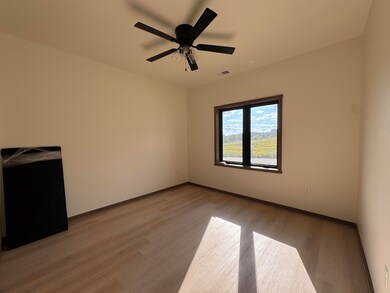4001 Gabrielle Way Onalaska, WI 54650
Estimated payment $2,475/month
Total Views
71,497
3
Beds
2
Baths
1,750
Sq Ft
$249
Price per Sq Ft
Highlights
- Open Floorplan
- Contemporary Architecture
- 2 Car Attached Garage
- Eagle Bluff Elementary School Rated A
- Fireplace
- Ranch Style House
About This Home
New construction twin home. Take advantage of living in Grandview Estates, Onalaskas newest development. 3 bedrooms, 2 bathrooms, 2 car garage. Enjoy the convenience of living on one level. No steps. Open concept floor plan. Kitchen with island and pantry. Cozy fireplace in the living room. Private patio off the back. The convenience of living on one level and no steps is a plus
Home Details
Home Type
- Single Family
Est. Annual Taxes
- $2,024
Lot Details
- 2,178 Sq Ft Lot
Parking
- 2 Car Attached Garage
- Garage Door Opener
- Driveway
Home Design
- Contemporary Architecture
- Ranch Style House
Interior Spaces
- 1,750 Sq Ft Home
- Open Floorplan
- Fireplace
Bedrooms and Bathrooms
- 3 Bedrooms
- 2 Full Bathrooms
Schools
- Onalaska Middle School
- Onalaska High School
Utilities
- Forced Air Heating and Cooling System
- Heating System Uses Natural Gas
Map
Create a Home Valuation Report for This Property
The Home Valuation Report is an in-depth analysis detailing your home's value as well as a comparison with similar homes in the area
Home Values in the Area
Average Home Value in this Area
Property History
| Date | Event | Price | List to Sale | Price per Sq Ft |
|---|---|---|---|---|
| 06/06/2025 06/06/25 | For Sale | $435,000 | -- | $249 / Sq Ft |
Source: Metro MLS
Source: Metro MLS
MLS Number: 1921301
Nearby Homes
- Lot 19 Gabrielle Way
- Lot 21 Gabrielle Way
- Lot 20 Gabrielle Way
- Lot 29 Brooke Elizabeth Dr
- Lot 45 Madison Heights Dr
- Lot 22 Gabrielle Way
- 4058 Brooke Elizabeth Dr
- Lot 38 Madison Heights Dr
- 4060 Brooke Elizabeth Dr
- 4008 Brooke Elizabeth -
- Lot 37 Madison Heights Dr
- Lot 51 Madison Heights Dr
- 4051 Brooke Elizabeth Dr
- 4078 Brooke Elizabeth Dr
- 4080 Brooke Elizabeth Dr
- 4063 Brooke Elizabeth Dr
- Lot 53 Madison Heights Dr
- Lot 36 Madison Heights Dr
- Lot 48 Madison Heights Dr
- 4125 Madison Heights
- 432 Coronado Cir
- 9522 E 16 Frontage Rd
- 9522 E 16 Frontage Rd
- 9522 E 16 Frontage Rd
- 9522 E 16 Frontage Rd
- 3085 Berlin Dr
- 135 Marcou Rd
- 5035 Co Rd B
- W6021 County Road Os
- 1264 County Rd
- 220 17th Ave N
- 1178 Aspen Valley Dr
- 909 13th Ave S Unit D
- 981 11th Ave S Unit 981
- 1061 Terrace Dr
- 802 Robert Place
- 114 2nd Ave N Unit 1
- 400 Court St S
- 1037 Terrace Dr
- 1025 Kristy Ln







