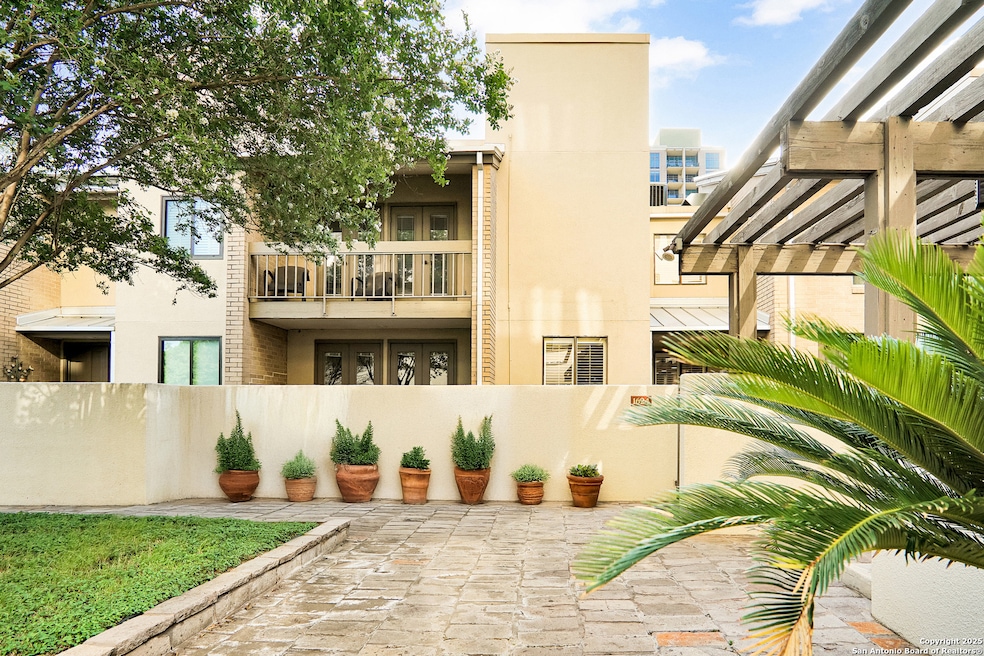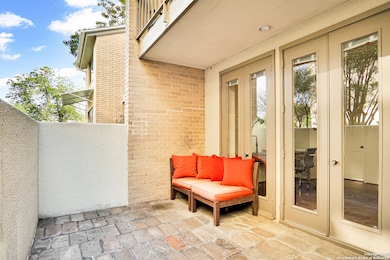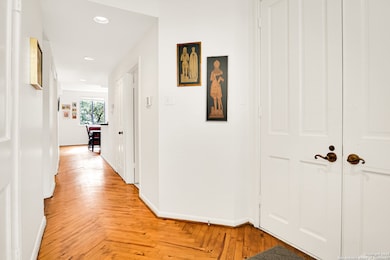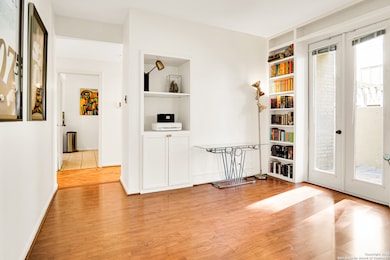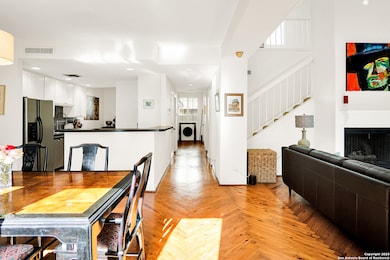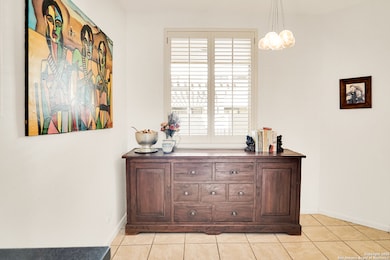Highlights
- Vaulted Ceiling
- Eat-In Kitchen
- Ceiling Fan
- Wood Flooring
- Central Heating and Cooling System
About This Home
ALL UTILITIES PAID FOR! Flooded with natural light, this beautifully appointed residence offers an incredible location just minutes from the airport, The Pearl, and downtown. The spacious open floor plan features soaring vaulted ceilings, stunning herringbone hardwood floors, and expansive windows that bathe the space in sunlight. A private study with patio access offers flexibility as a third bedroom or home office. Step out onto the balcony to enjoy tranquil views of lush gardens and the city skyline. The premium HOA includes all utilities, plus access to a pool, fitness center, valet parking, and exceptional concierge services.
Listing Agent
Erica Braden
Keller Williams Heritage Listed on: 06/19/2025
Home Details
Home Type
- Single Family
Est. Annual Taxes
- $7,691
Year Built
- Built in 1976
Interior Spaces
- 2,234 Sq Ft Home
- 2-Story Property
- Vaulted Ceiling
- Ceiling Fan
- Fire and Smoke Detector
Kitchen
- Eat-In Kitchen
- Built-In Oven
- Cooktop
- Dishwasher
- Disposal
Flooring
- Wood
- Ceramic Tile
Bedrooms and Bathrooms
- 2 Bedrooms
- 3 Full Bathrooms
Laundry
- Laundry on upper level
- Washer Hookup
Schools
- Hawthorne Elementary School
- Mark T Middle School
- Fox Tech High School
Utilities
- Central Heating and Cooling System
Community Details
- 4001 Condos Subdivision
Map
About This Building
Source: San Antonio Board of REALTORS®
MLS Number: 1877016
APN: 06015-100-1624
- 4001 N New Braunfels Ave Unit 606
- 4001 N New Braunfels Ave Unit 604-A
- 4001 N New Braunfels Ave Unit 804-A
- 4001 N New Braunfels Ave Unit 306A
- 245 Allensworth St
- 162 Davis Ct
- 217 Allensworth St
- 159 Davis Ct Unit 102
- 4242 Broadway St Unit 1505
- 4242 Broadway St Unit 1001
- 4242 Broadway St Unit 504
- 4242 Broadway St Unit 2002
- 147 Perry Ct
- 160 Burr Rd
- 158 Katherine Ct Unit B
- 119 Carnahan St
- 220 Pershing Ave
- 310 Pershing Ave
- 406 Pershing Ave
- 410 Pershing Ave
- 4001 N New Braunfels Ave Unit 14c
- 219 Allensworth St
- 221 Allensworth St
- 4242 Broadway St Unit 3208
- 122 Davis Ct
- 4242 Broadway St Unit 2002
- 4242 Broadway St Unit 1401
- 322 Carnahan St
- 152 Harrigan Ct Unit 6
- 531 Queen Anne Ct
- 543 Queen Anne Ct Unit 1
- 148 Terrell Rd Unit 3
- 146 Terrell Rd
- 425 Parland Place Unit 423
- 128 Elizabeth Rd
- 119 Andrews
- 218 Pinckney St Unit 101
- 218 Pinckney St Unit 102
- 252 Claremont Ave Unit 101
- 441 Natalen Ave
