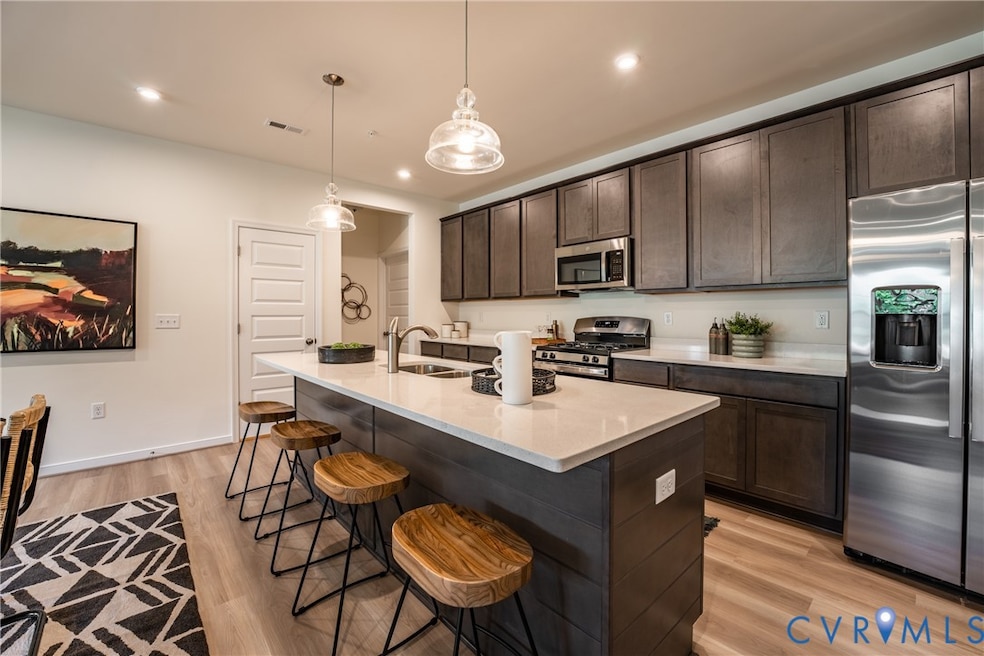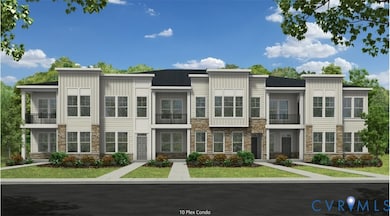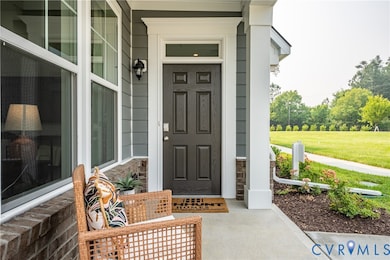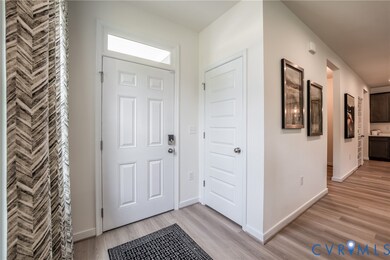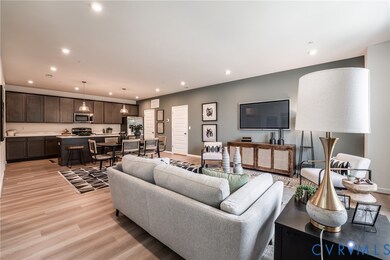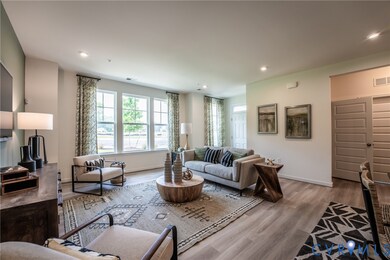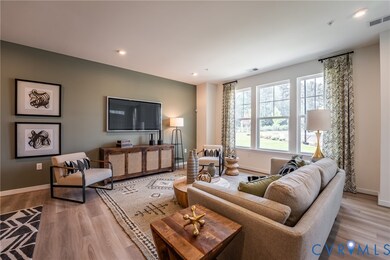4001 Next Level Trace Midlothian, VA 23112
Estimated payment $2,062/month
Highlights
- Under Construction
- High Ceiling
- Thermal Windows
- Clubhouse
- Granite Countertops
- Oversized Parking
About This Home
READY SPRING 2026! You'll love the open floor plan in the Bristol 1 Designer Home, where your kitchen flows seamlessly into the dining area and family room. Just off the kitchen is the Primary Suite with large walk-in closet and private bath with tile shower and double vanity. A second bedroom, full bath and laundry closet completes the tour! The Bristol 1 also offers a nice-sized storage closet and laundry area just off the main living space. Wescott residents will enjoy an array of lifestyle amenities nestled between urban-style homes, all just minutes away from the area’s best dining, shopping and entertainment. Amenities include community clubhouse, open spaces, amphitheater, landscaping & sidewalks throughout the community! We love our Hometown Heroes, be sure to ask about our program for military personnel, medical professionals, law enforcement officers, firefighter and public-school teachers! (Condo is under construction - Photos are from the builder's library & shown as an ex only. Options will vary).
Property Details
Home Type
- Condominium
Est. Annual Taxes
- $2,648
Year Built
- Built in 2025 | Under Construction
Lot Details
- Sprinkler System
HOA Fees
- $296 Monthly HOA Fees
Home Design
- Slab Foundation
- Fire Rated Drywall
- Frame Construction
- Shingle Roof
- Vinyl Siding
- Stone
Interior Spaces
- 1,287 Sq Ft Home
- 1-Story Property
- High Ceiling
- Thermal Windows
- Window Screens
- Insulated Doors
- Dining Area
Kitchen
- Oven
- Gas Cooktop
- Microwave
- Dishwasher
- Kitchen Island
- Granite Countertops
Flooring
- Partially Carpeted
- Vinyl
Bedrooms and Bathrooms
- 2 Bedrooms
- En-Suite Primary Bedroom
- Walk-In Closet
- 2 Full Bathrooms
- Double Vanity
Home Security
Parking
- No Garage
- Oversized Parking
- Driveway
- Paved Parking
Schools
- Crenshaw Elementary School
- Bailey Bridge Middle School
- Manchester High School
Utilities
- Forced Air Heating and Cooling System
- Heating System Uses Natural Gas
- Tankless Water Heater
- Gas Water Heater
Listing and Financial Details
- Tax Lot 10-102
- Assessor Parcel Number 737679954100060
Community Details
Overview
- Wescott Subdivision
- Maintained Community
- The community has rules related to allowing corporate owners
Amenities
- Common Area
- Clubhouse
Security
- Fire and Smoke Detector
Map
Home Values in the Area
Average Home Value in this Area
Property History
| Date | Event | Price | List to Sale | Price per Sq Ft |
|---|---|---|---|---|
| 02/09/2026 02/09/26 | Price Changed | $297,600 | -5.3% | $231 / Sq Ft |
| 02/09/2026 02/09/26 | Pending | -- | -- | -- |
| 01/14/2026 01/14/26 | Price Changed | $314,100 | -1.6% | $244 / Sq Ft |
| 11/19/2025 11/19/25 | For Sale | $319,100 | -- | $248 / Sq Ft |
Source: Central Virginia Regional MLS
MLS Number: 2531703
APN: 737-67-99-54-100-060
- 4003 Next Level Trace
- 4005 Next Level Trace
- 4007 Next Level Trace
- 4009 Next Level Trace
- 3731 Maze Runner Dr
- 3729 Maze Runner Dr
- 3733 Maze Runner Dr
- 3727 Maze Runner Dr
- 12438 Wescott Ave
- 3735 Maze Runner Dr
- 12440 Wescott Ave
- 12442 Wescott Ave
- 12444 Wescott Ave
- 12448 Wescott Ave
- 3900 Maze Runner Dr Unit 206
- 3700 Maze Runner Dr Unit 405
- Donovan Plan at Wescott - Condos
- Bristol 2 Plan at Wescott - Condos
- Winchester Plan at Wescott - Condos
- 4114 Ebbies Crossing
Ask me questions while you tour the home.
