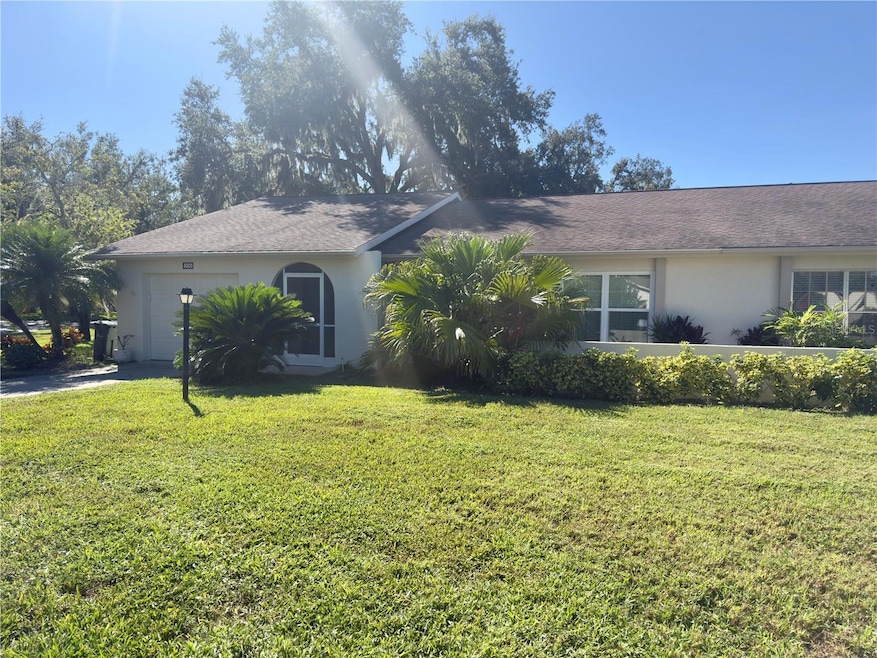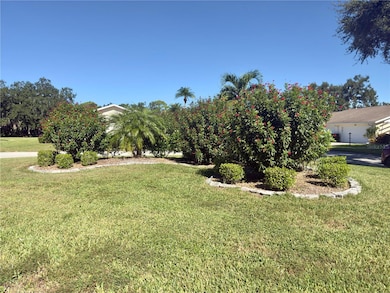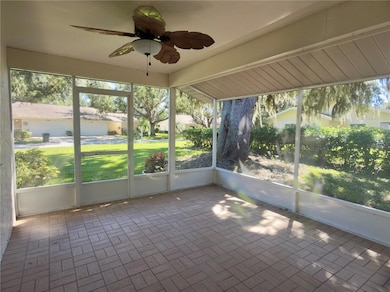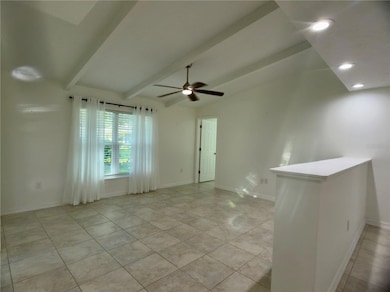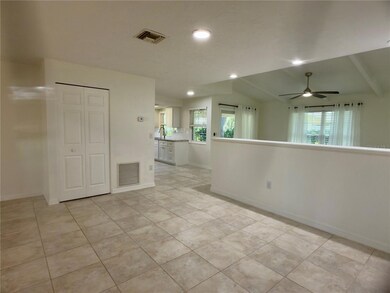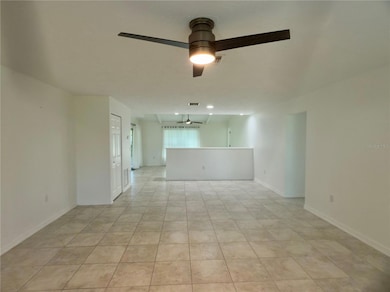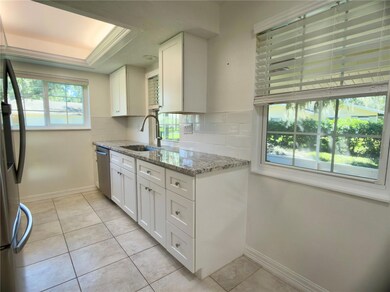4001 Oakhurst Dr Unit 3119 Sarasota, FL 34233
Highlights
- Active Adult
- 19.58 Acre Lot
- Clubhouse
- Gated Community
- Open Floorplan
- Attic
About This Home
Spacious 2BR/2BA Villa in Active 55+ Community – Updated & Move-In Ready! Available now! This beautifully villa is located in a prime location of central Sarasota and a very peaceful lovely community of Oakhurst. With 1,543 sq ft of open living space, an attached garage, and a private setting with green space on two sides, this home offers comfort, convenience, and a low-maintenance lifestyle. Step inside to a bright, open layout featuring neutral tile floors throughout, freshly painted interiors, and updated lighting and ceiling fans. The remodeled kitchen includes granite counters, stainless steel appliances, custom cabinetry, and a spacious pantry. A separate laundry room offers added convenience with a washer, dryer, folding station and storge. The primary suite boasts a large walk-in closet and a modern ensuite bath with a glass-enclosed shower. The second bedroom features dual closets and is adjacent to a full bath with a granite vanity and tub/shower combo. Enjoy your morning coffee or unwind in the screened-in patio overlooking mature landscaping. Key Features: Impact-rated Pella windows Updated HVAC (2016) with new ductwork and insulation (2023) Attached one-car garage with built-in storage All new baseboards, interior doors, water heater, and plumbing fixtures Community Perks:
Oakhurst offers a quiet, well-maintained setting with resort-style amenities including: Heated outdoor pool Clubhouse with fitness center, library, kitchen, and billiards room Shuffleboard courts and shaded picnic area Weekly classes and social activities HOA covers exterior maintenance, landscaping, and roof care Location Highlights: Minutes to grocery stores, dining, and medical facilities, fine and casual dinning, beaches, shopping and so many events to attend. Easy access to I-75, downtown Sarasota, and several Gulf beaches Close to Urfer Family Park and other outdoor spots Ideal for someone looking to enjoy a relaxed, active lifestyle in a vibrant 55+ community.
Listing Agent
CLEAR BLUE SKY REAL ESTATE Brokerage Phone: 407-574-3999 License #3104051 Listed on: 10/17/2025
Home Details
Home Type
- Single Family
Est. Annual Taxes
- $3,487
Year Built
- Built in 1982
Lot Details
- 19.58 Acre Lot
- Corner Lot
- Irrigation Equipment
Parking
- 1 Car Attached Garage
Home Design
- Villa
Interior Spaces
- 1,543 Sq Ft Home
- 1-Story Property
- Open Floorplan
- High Ceiling
- Ceiling Fan
- Blinds
- Drapes & Rods
- Combination Dining and Living Room
- Ceramic Tile Flooring
- Attic
Kitchen
- Convection Oven
- Cooktop
- Microwave
- Dishwasher
- Stone Countertops
- Solid Wood Cabinet
- Disposal
Bedrooms and Bathrooms
- 2 Bedrooms
- Walk-In Closet
- 2 Full Bathrooms
Laundry
- Laundry Room
- Dryer
- Washer
Outdoor Features
- Enclosed Patio or Porch
Utilities
- Central Heating and Cooling System
- Electric Water Heater
- Cable TV Available
Listing and Financial Details
- Residential Lease
- Security Deposit $2,150
- Property Available on 10/17/25
- The owner pays for cable TV, grounds care, pest control, pool maintenance, recreational, sewer, trash collection, water
- 12-Month Minimum Lease Term
- $100 Application Fee
- Assessor Parcel Number 0068033025
Community Details
Overview
- Active Adult
- Property has a Home Owners Association
- Will Update Soon With Info Association
- Oakhurst Community
- Oakhurst Ph III Subdivision
- The community has rules related to allowable golf cart usage in the community
- Community features wheelchair access
Recreation
- Community Pool
Pet Policy
- 1 Pet Allowed
- $250 Pet Fee
- Dogs Allowed
- Small pets allowed
Additional Features
- Clubhouse
- Gated Community
Map
Source: Stellar MLS
MLS Number: O6353364
APN: 0068-03-3025
- 4058 Oakhurst Dr Unit 3174
- 4018 Oakhurst Dr Unit 3181
- 4217 Oakhurst Cir E Unit 3023
- 4247 Oakhurst Cir E Unit 3033
- 4297 Oakhurst Cir E Unit 3051
- 4223 Oakhurst Cir E Unit 3025
- 4198 Oakhurst Cir W Unit 3147
- 3910 Dunn Dr
- 4429 Hicks St
- 3751 Papai Dr
- 4918 Lahaina Dr
- 4442 Beacon Dr
- 4220 Miriana Way
- 5010 Lahaina Dr
- 4226 Reflections Pkwy
- 3524 Papai Dr
- 3645 Lokai Place
- 85 Strathmore Blvd
- 3525 Mcintosh Rd
- 4322 Reflections Pkwy
- 3966 Oakhurst Blvd Unit 3103
- 4001 N Taggart Cay
- 4514 Beacon Dr
- 5005 Bee Ridge Rd
- 4495 Diamond Cir E
- 66 Strathmore Blvd Unit 66
- 4614 Tippecanoe Trail Unit 117
- 4929 Brookmeade Dr
- 3635 Lalani Blvd
- 3026 Vinson Ave
- 3007 Bucida Dr
- 4216 Ann Way
- 4634 Mcintosh Rd
- 3919 Longhorn Dr
- 4516 Selma St
- 2834 Linwood Dr
- 3305 Island Date Cir
- 3400 Tyne Ln
- 5333 Duncanwood Dr
- 5377 Crestlake Blvd Unit 69
