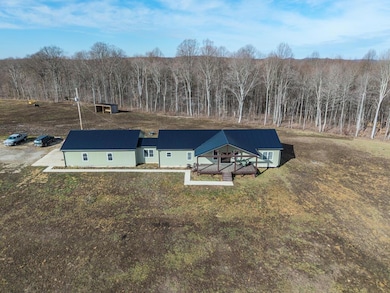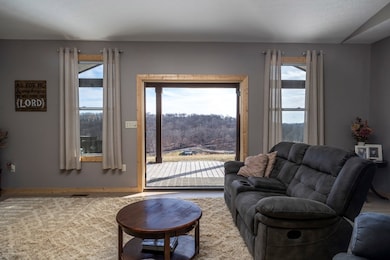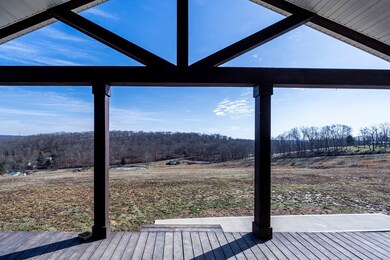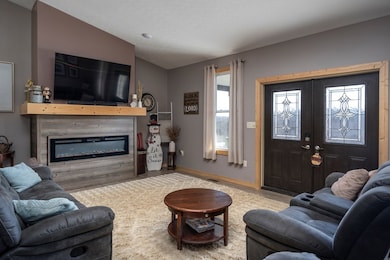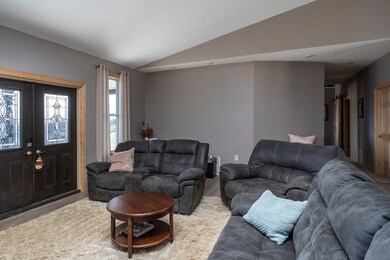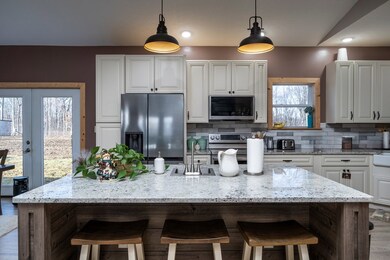4001 Prussia Rd Waverly, OH 45690
Estimated payment $2,863/month
Highlights
- 13.69 Acre Lot
- Home Office
- Laundry in Mud Room
- Cathedral Ceiling
- Covered Patio or Porch
- Double Pane Windows
About This Home
Coffee on the front porch with the sunrise...evening glass of wine with the sunset! Enjoy expansive views from the covered front porch of this newer home. Aprx 3072 sq ft house boasting 3/4 bedroom and 2 full baths. Generous living has cathedral ceiling and large window for a great view. Split side bedrooms. Very spacious laundry area leading to attached garage. Great space for pets and horses. Make this you new Haven!
Listing Agent
REALTEC Real Estate Brokerage Email: 7409477355, agshanks@hotmail.com License #2006006356 Listed on: 08/04/2025
Home Details
Home Type
- Single Family
Year Built
- Built in 2023
Parking
- 2 Car Garage
- Open Parking
Home Design
- Metal Roof
- Vinyl Siding
Interior Spaces
- 3,072 Sq Ft Home
- 1-Story Property
- Woodwork
- Cathedral Ceiling
- Ceiling Fan
- Electric Fireplace
- Double Pane Windows
- Living Room
- Dining Room
- Home Office
- Crawl Space
- Laundry in Mud Room
Kitchen
- Built-In Microwave
- Dishwasher
Flooring
- Carpet
- Vinyl Plank
Bedrooms and Bathrooms
- 3 Main Level Bedrooms
- Bathroom on Main Level
- 2 Full Bathrooms
Schools
- Waverly Csd Elementary And Middle School
- Waverly Csd High School
Utilities
- Forced Air Heating and Cooling System
- Heating System Uses Propane
- 200+ Amp Service
- Electric Water Heater
- Aerobic Septic System
- Septic Tank
- Leach Field
Additional Features
- Covered Patio or Porch
- 13.69 Acre Lot
Listing and Financial Details
- Assessor Parcel Number 131502130000
Map
Home Values in the Area
Average Home Value in this Area
Property History
| Date | Event | Price | List to Sale | Price per Sq Ft |
|---|---|---|---|---|
| 11/04/2025 11/04/25 | Price Changed | $457,000 | +7.5% | $149 / Sq Ft |
| 08/04/2025 08/04/25 | For Sale | $425,000 | -- | $138 / Sq Ft |
Source: Scioto Valley REALTORS®
MLS Number: 198325
- 2295 Keiser Rd
- 2220 Denver Rd
- 182 Gullion Ln
- 300 Woods Hollow Rd
- 1886 Blain Hwy
- 361 Gee Hollow Rd
- 178 #14 Mill Run
- 1456 Debord Rd
- 2144 Denver Rd Unit C47
- 0 Denver Rd
- 167 Mill Run
- 4003 Prussia Rd
- 0 Prussia Rd
- 1588 Debord Rd
- 769 Markham Rd
- 3276 Mount Tabor Rd
- 237 Songbird Ln
- 179 Songbird Ln
- 422 Gordon Ave
- 426 Dean St
- 1123 Oh-552
- 547 Plyleys Ln
- 102 Walnut Hills Dr
- 402 W Main St
- 137 E 5th St Unit 137 E. Fifth St. Chillico
- 1355 Western Ave
- 2 Limestone Blvd
- 241 W Water St Unit ID1265609P
- 241 W Water St Unit ID1265644P
- 241 W Water St Unit ID1265607P
- 147 Scioto Ave Unit 147
- 176 Hirn St
- 218 Sycamore St
- 665 N High St
- 1162 Rapp-Hollow Rd Unit 1
- 767 Hopetown Rd
- 25 Walnut St
- 138 N Main St
- 440 N Main St
- 77 Morgan Dr

