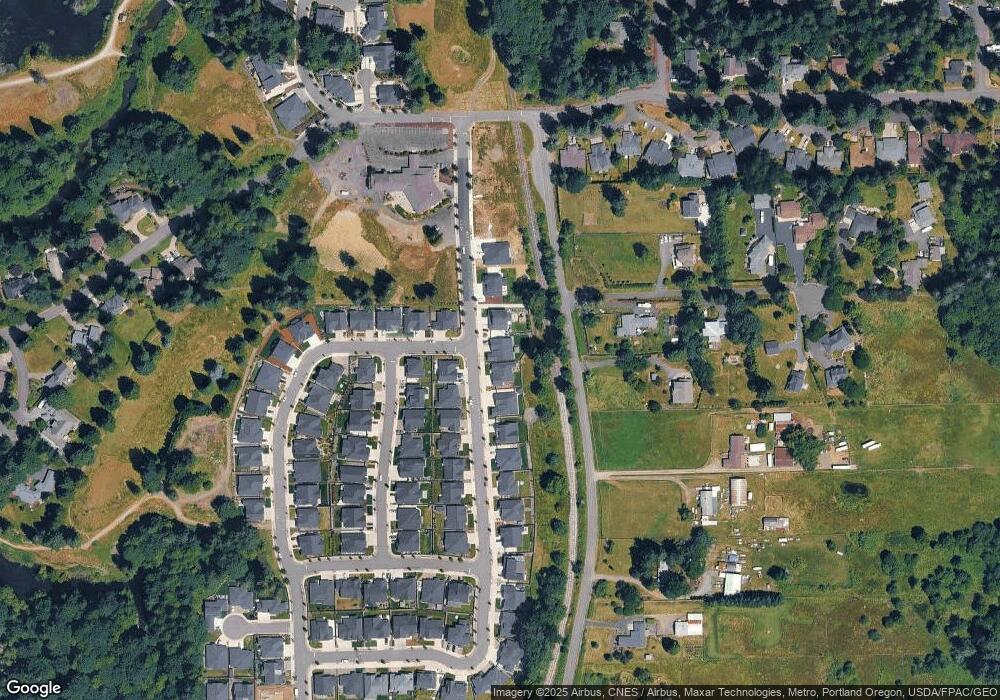4001 SE 19th Ave Brush Prairie, WA 98606
Estimated Value: $742,000 - $794,000
3
Beds
4
Baths
1,923
Sq Ft
$396/Sq Ft
Est. Value
About This Home
This home is located at 4001 SE 19th Ave, Brush Prairie, WA 98606 and is currently estimated at $761,763, approximately $396 per square foot. 4001 SE 19th Ave is a home with nearby schools including Glenwood Heights Primary School, Laurin Middle School, and Prairie High School.
Ownership History
Date
Name
Owned For
Owner Type
Purchase Details
Closed on
Oct 16, 2019
Sold by
Avery Emma Inc
Bought by
Rennaker Dale and Rennaker Maria
Current Estimated Value
Home Financials for this Owner
Home Financials are based on the most recent Mortgage that was taken out on this home.
Original Mortgage
$233,000
Outstanding Balance
$203,700
Interest Rate
3.4%
Mortgage Type
New Conventional
Estimated Equity
$558,063
Purchase Details
Closed on
Jun 13, 2019
Sold by
Cedars V & L Llc
Bought by
Avery Emma Inc
Home Financials for this Owner
Home Financials are based on the most recent Mortgage that was taken out on this home.
Original Mortgage
$762,400
Interest Rate
4.1%
Mortgage Type
Construction
Create a Home Valuation Report for This Property
The Home Valuation Report is an in-depth analysis detailing your home's value as well as a comparison with similar homes in the area
Home Values in the Area
Average Home Value in this Area
Purchase History
| Date | Buyer | Sale Price | Title Company |
|---|---|---|---|
| Rennaker Dale | $485,000 | Fidelity Natl Ttl Vancouver | |
| Avery Emma Inc | $235,000 | Clark County Title Co |
Source: Public Records
Mortgage History
| Date | Status | Borrower | Loan Amount |
|---|---|---|---|
| Open | Rennaker Dale | $233,000 | |
| Previous Owner | Avery Emma Inc | $762,400 |
Source: Public Records
Tax History Compared to Growth
Tax History
| Year | Tax Paid | Tax Assessment Tax Assessment Total Assessment is a certain percentage of the fair market value that is determined by local assessors to be the total taxable value of land and additions on the property. | Land | Improvement |
|---|---|---|---|---|
| 2025 | $5,435 | $646,895 | $174,624 | $472,271 |
| 2024 | $4,433 | $668,649 | $174,624 | $494,025 |
| 2023 | $4,772 | $620,631 | $160,000 | $460,631 |
| 2022 | $4,601 | $609,070 | $163,800 | $445,270 |
| 2021 | $4,593 | $510,266 | $140,000 | $370,266 |
| 2020 | $2,574 | $467,057 | $125,000 | $342,057 |
| 2019 | -- | $0 | $0 | $0 |
Source: Public Records
Map
Nearby Homes
- 4005 SE 17th Ave
- 3887 SE 19th Ave
- 4119 SE 17th Ave
- 14903 NE 182nd Cir
- 1610 SE 44th Cir
- 15811 NE 180th St
- 3313 SE 12th Ave
- 3309 SE 12th Ave
- 18104 NE 142nd Ave
- 3305 SE 12th Ave
- 3301 SE 12th Ave
- 1121 SE 33rd St
- 915 SE 35th St
- Calliope Plan at Elk Prairie
- Riverbend Plan at Elk Prairie
- Laurel Plan at Elk Prairie
- 1132 SE 33rd St
- 746 SE 38th St
- 826 SE 37th St
- 633 SE 34th St
- 4009 SE 19th Ave
- 3917 SE 19th Ave
- 3907 SE 19th Ave
- 4015 SE 19th Ave
- 3913 SE 19th Ave
- 4008 SE 19th Ave
- 1812 SE 40th St
- 4012 SE 19th Ave Unit 39
- 4105 SE 19th Ave Unit 50
- 4105 SE 19th Ave
- 4105 SE 19th Ave
- 4102 SE 19th Ave Unit 40
- 3 SE 19th Ave
- 2 SE 19th Ave
- 1 SE 19th Ave
- 0 SE 19th Ave Unit 24649142
- 0 SE 19th Ave
- 4111 SE 17th Ave
- 4007 SE 18th Ave
- 4007 SE 18th Ave Unit 37
