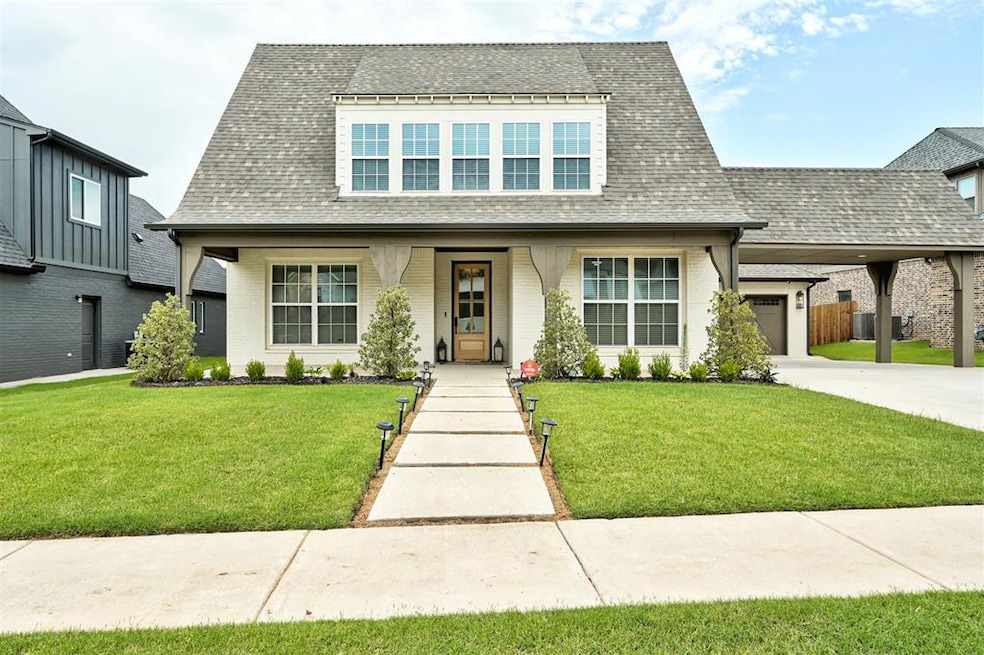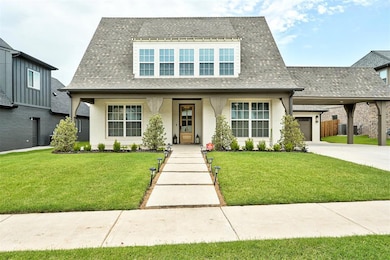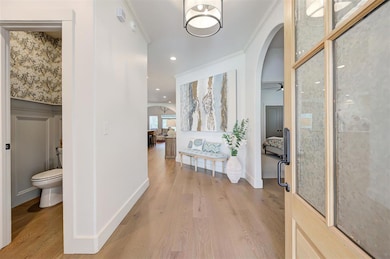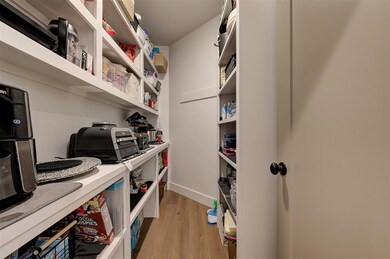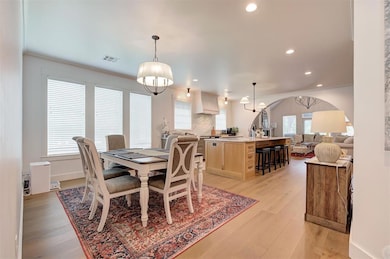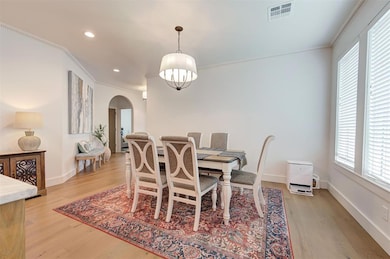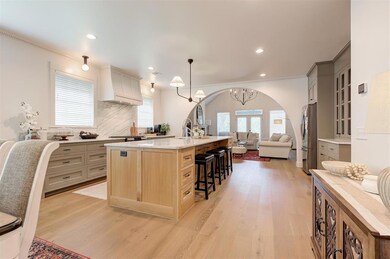4001 Stone Hill Ln Edmond, OK 73034
North Edmond NeighborhoodHighlights
- Modern Farmhouse Architecture
- Cathedral Ceiling
- Bonus Room
- Centennial Elementary School Rated A
- Wood Flooring
- Covered Patio or Porch
About This Home
Step into elegance with this stunning McGregor Home, nestled in the sought-after Stone Hill at Iron Horse Ranch. Boasting 4 spacious bedrooms, 3.5 bathrooms, and a dedicated home office, this home is rich with exquisite finishes and one-of-a-kind architectural details that truly set it apart. From the elegant arched kitchen entryway, extensive molding, marble countertops, and a designer backsplash, every corner has been thoughtfully crafted. The open-concept kitchen features a large center island, custom china hutch, and an adjacent dining space perfect for entertaining. A walk-in pantry is equipped with a custom appliance counter and ample shelving to meet all your storage and culinary needs. Three bedrooms are conveniently located downstairs, along with the office, while upstairs you’ll find a massive bonus room, the fourth bedroom, and a full bath—ideal for guests or a private retreat. The cathedral ceiling in the living room extends seamlessly onto the spacious covered patio, creating a grand indoor-outdoor living experience. Wood beam accents add warmth and character throughout the home. Unwind in the luxurious primary suite, featuring a spa-inspired bathroom, an expansive walk-in closet with direct access to the laundry room, complete with a built-in desk and mud bench. The home also includes a three-car tandem garage, offering generous storage and functionality. Located in a vibrant and growing community, Phase 2 of Stone Hill will introduce even more amenities, including additional walking trails, greenbelt space, and a community pool. With quick access to I-35 and the Covell corridor, ShowBiz Theater, shopping, restaurants, and the Golf Club of Edmond, this location is second to none. Don’t miss your chance to lease this show-stopping home; so schedule your private tour today!
Home Details
Home Type
- Single Family
Est. Annual Taxes
- $156
Year Built
- Built in 2022
Lot Details
- 9,148 Sq Ft Lot
- Gated Home
- Wood Fence
- Interior Lot
- Sprinkler System
Home Design
- Modern Farmhouse Architecture
- Bungalow
- Slab Foundation
- Brick Frame
- Composition Roof
Interior Spaces
- 3,122 Sq Ft Home
- 2-Story Property
- Cathedral Ceiling
- Ceiling Fan
- Gas Log Fireplace
- Bonus Room
- Laundry Room
Kitchen
- Walk-In Pantry
- Electric Oven
- Gas Range
- Free-Standing Range
- Recirculated Exhaust Fan
- Microwave
- Dishwasher
Flooring
- Wood
- Carpet
- Tile
Bedrooms and Bathrooms
- 4 Bedrooms
Home Security
- Home Security System
- Fire and Smoke Detector
Parking
- Garage
- Garage Door Opener
- Driveway
Outdoor Features
- Covered Patio or Porch
Schools
- Centennial Elementary School
- Central Middle School
- Memorial High School
Utilities
- Central Heating and Cooling System
- Cable TV Available
Listing and Financial Details
- Legal Lot and Block 21 / 2
Community Details
Overview
- Association fees include gated entry, greenbelt, maintenance common areas
- Mandatory Home Owners Association
Pet Policy
- Pets Allowed
Map
Source: MLSOK
MLS Number: 1202827
APN: 217891450
- 4008 Shady Hill Trail
- 3900 Shady Hill Trail
- 4017 Stone Bluff Way
- 3825 Stone Hill Ln
- The Ivy Cottage Plan at The Cottages at Iron Horse
- Plan 2472 at The Cottages at Iron Horse - Stone Hill Cottages at Iron Horse Ranch
- The French Chateau Plan at The Cottages at Iron Horse
- The Terrace Cottage Plan at The Cottages at Iron Horse
- The Devonshire Plan at The Cottages at Iron Horse
- 4016 Stone Hollow Ln
- The Ashton Court Plan at The Cottages at Iron Horse
- 3917 Stone Bluff Way
- 3824 Stone Hill Ln
- 3824 Stone Bluff Way
- 3924 Stone Hollow Ln
- 3001 Stone Meadow Way
- 3916 Stone Hollow Ln
- 4009 Stone Hollow Ln
- 4001 Stone Hollow Ln
- 2917 Stone Meadow Way
- 2700 Pacifica Ln
- 4220 Calm Waters Way
- 2709 Berkley Dr
- 5941 Bradford Pear Ln
- 6141 Bradford Pear Ln
- 428 Sundance Ln
- 925 Crown Dr
- 2013 Three Stars Rd
- 2500 Thomas Dr
- 1820 Three Stars Rd
- 1012 Chartrand Ave
- 1015 Chowning
- 1820 Windhill Ave
- 1010 Kennedy Ave
- 1900 Kickingbird Rd
- 412 McDonald Dr
- 13 Berkshire Dr
- 1600 Kickingbird Rd
- 528 N Baumann Ave
- 401 W Covell Rd
