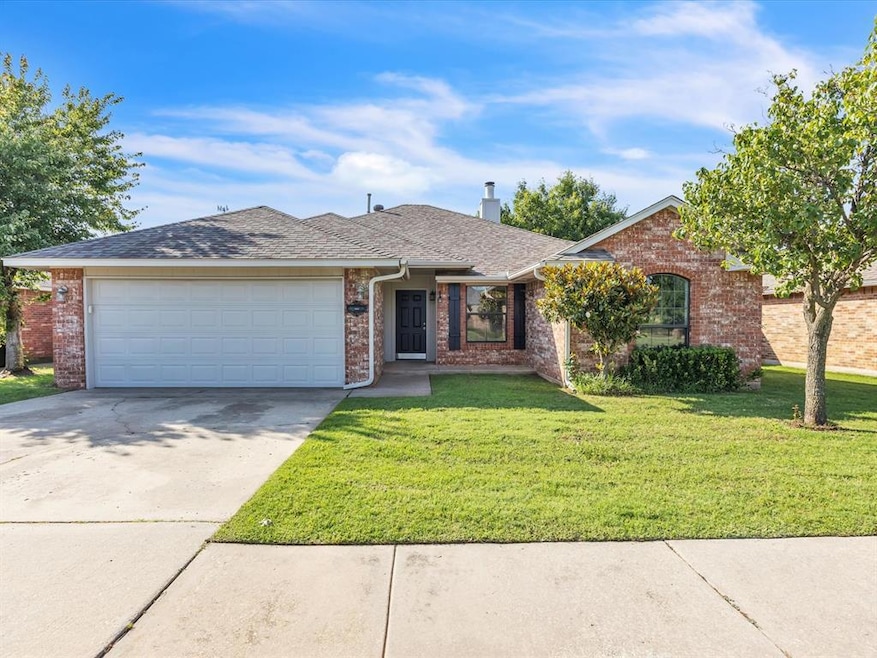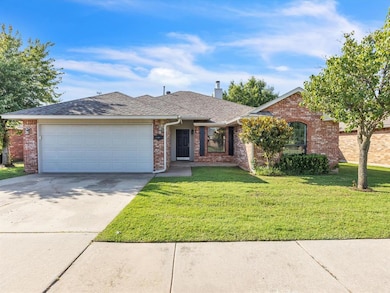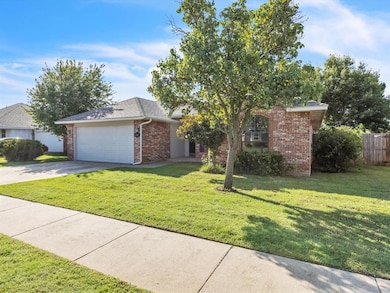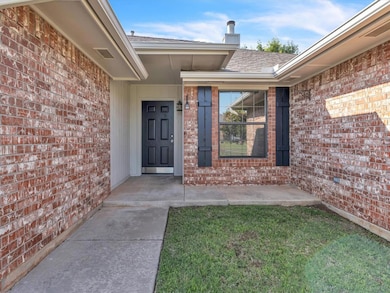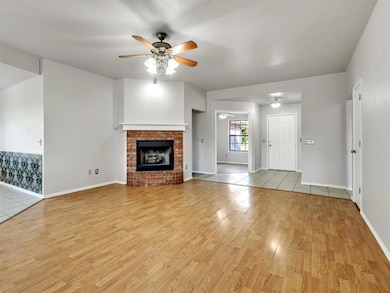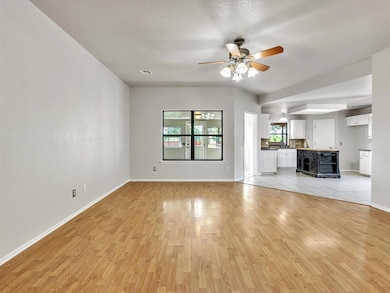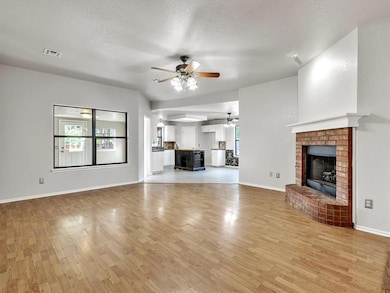4001 Tori Place Yukon, OK 73099
Lakeview Estates NeighborhoodEstimated payment $1,602/month
Highlights
- Traditional Architecture
- Bonus Room
- Soaking Tub
- Skyview Elementary School Rated A-
- 2 Car Attached Garage
- Covered Deck
About This Home
Welcome to 4001 Tori Place, a beautifully refreshed home in the gated Miller's Gate addition. With fresh interior paint and brand new carpet, this 3-bedroom, 2-bathroom home is move-in ready and better than ever. You'll love the flexible floor plan, which includes a dedicated study or second living area—perfect for a home office, playroom, or media space. The split layout provides privacy, with the spacious primary suite tucked away on one side of the home. It features double vanities, a soaking tub, separate shower, and a generous walk-in closet. The laundry room is conveniently located just steps from the master suite. On the opposite side, two additional bedrooms and a full bathroom offer comfortable living for family or guests. At the heart of the home is a large kitchen with a center island, pantry, and an inviting eat-in dining area—ideal for gathering and entertaining. Step outside to a huge covered back deck, perfect for relaxing or hosting friends and family. Additional features include a two-car garage, a fully fenced backyard, and access to a neighborhood playground—all within a secure, gated community. Located in the Yukon School District and just minutes from the Kilpatrick Turnpike, shopping, and dining—this freshly updated home is the one you’ve been waiting for! Please Note: The back room has been enclosed, adding additional square footage to the home. Realist reflects the total square footage as 1,809 sq.ft; however, the Canadian County Assessor records indicate 1,679 sq.ft. Buyer to verify all measurements. Per HOA covenants, the property must be owner-occupied for one year before it can be used as a rental.
Home Details
Home Type
- Single Family
Est. Annual Taxes
- $2,705
Year Built
- Built in 2001
HOA Fees
- $36 Monthly HOA Fees
Parking
- 2 Car Attached Garage
- Driveway
Home Design
- Traditional Architecture
- Slab Foundation
- Brick Frame
- Composition Roof
Interior Spaces
- 1,809 Sq Ft Home
- 1-Story Property
- Ceiling Fan
- Gas Log Fireplace
- Bonus Room
- Utility Room with Study Area
- Laundry Room
- Inside Utility
Kitchen
- Gas Oven
- Gas Range
- Free-Standing Range
- Microwave
- Dishwasher
- Disposal
Flooring
- Carpet
- Laminate
- Tile
Bedrooms and Bathrooms
- 3 Bedrooms
- 2 Full Bathrooms
- Soaking Tub
Schools
- Skyview Elementary School
- Yukon Middle School
- Yukon High School
Utilities
- Central Heating and Cooling System
- Water Heater
Additional Features
- Covered Deck
- 9,148 Sq Ft Lot
Community Details
- Association fees include gated entry, maintenance common areas
- Mandatory home owners association
Listing and Financial Details
- Legal Lot and Block 5 / 1
Map
Home Values in the Area
Average Home Value in this Area
Tax History
| Year | Tax Paid | Tax Assessment Tax Assessment Total Assessment is a certain percentage of the fair market value that is determined by local assessors to be the total taxable value of land and additions on the property. | Land | Improvement |
|---|---|---|---|---|
| 2024 | $2,705 | $23,593 | $2,160 | $21,433 |
| 2023 | $2,705 | $22,469 | $2,160 | $20,309 |
| 2022 | $2,592 | $21,399 | $2,160 | $19,239 |
| 2021 | $2,456 | $20,381 | $2,160 | $18,221 |
| 2020 | $2,487 | $20,805 | $2,160 | $18,645 |
| 2019 | $2,510 | $20,989 | $2,160 | $18,829 |
| 2018 | $2,393 | $19,990 | $2,160 | $17,830 |
| 2017 | $2,398 | $20,118 | $2,160 | $17,958 |
| 2016 | $2,218 | $20,098 | $2,160 | $17,938 |
| 2015 | $2,277 | $19,082 | $2,160 | $16,922 |
| 2014 | $2,277 | $19,082 | $2,160 | $16,922 |
Property History
| Date | Event | Price | List to Sale | Price per Sq Ft |
|---|---|---|---|---|
| 11/19/2025 11/19/25 | Price Changed | $254,000 | -2.3% | $140 / Sq Ft |
| 11/13/2025 11/13/25 | Price Changed | $260,000 | -2.4% | $144 / Sq Ft |
| 10/08/2025 10/08/25 | For Sale | $266,500 | -- | $147 / Sq Ft |
Purchase History
| Date | Type | Sale Price | Title Company |
|---|---|---|---|
| Warranty Deed | -- | Chicago Title Oklahoma | |
| Warranty Deed | $164,500 | Capitol Abstract & Title Co | |
| Joint Tenancy Deed | $163,000 | Ort | |
| Warranty Deed | $114,500 | -- | |
| Warranty Deed | -- | -- | |
| Warranty Deed | $15,500 | -- |
Mortgage History
| Date | Status | Loan Amount | Loan Type |
|---|---|---|---|
| Previous Owner | $153,550 | Purchase Money Mortgage | |
| Previous Owner | $160,925 | FHA |
Source: MLSOK
MLS Number: 1194978
APN: 090086519
- 10928 NW 38th Terrace
- 1301 Sylvan Sand
- 1401 River Birch Dr
- 305 Eastview Dr
- 4709 Wilcox Ln
- 3340 Sagebrush Place
- 1308 Oswego Dr
- 106 Landmark Dr
- 3824 Sunward Cir
- 3349 Sagebrush Place
- 1172 Monument Ln
- 10556 NW 35th St
- 3513 Slate River Dr
- 4729 Deer Creek
- 102 Landmark Dr
- 1220 Eastview Cir
- 3308 Sagebrush Place
- 110 Landmark Dr
- 10433 NW 41st St
- Forrester Plan at Castlewood Trails
- 3901 Taylor Ln
- 10801 W Ok-66 Hwy
- 3631 Vanguard Dr
- 10633 NW 34th St
- 206 Gray St
- 10652 NW 33rd St
- 1142 Elk St
- 3512 Slate River Dr
- 616 Morningside Dr
- 620 Eastview Dr
- 10708 NW 32nd St
- 916 Coles Creek
- 913 Coles Creek
- 4300 Caravel Dr
- 2817 Bens Cir
- 3134 Mount Nebo Dr
- 3804 Catamaran Dr
- 10205 NW 28th Terrace
- 2813 Sunberry Way
- 4829 Jay Matt Dr
