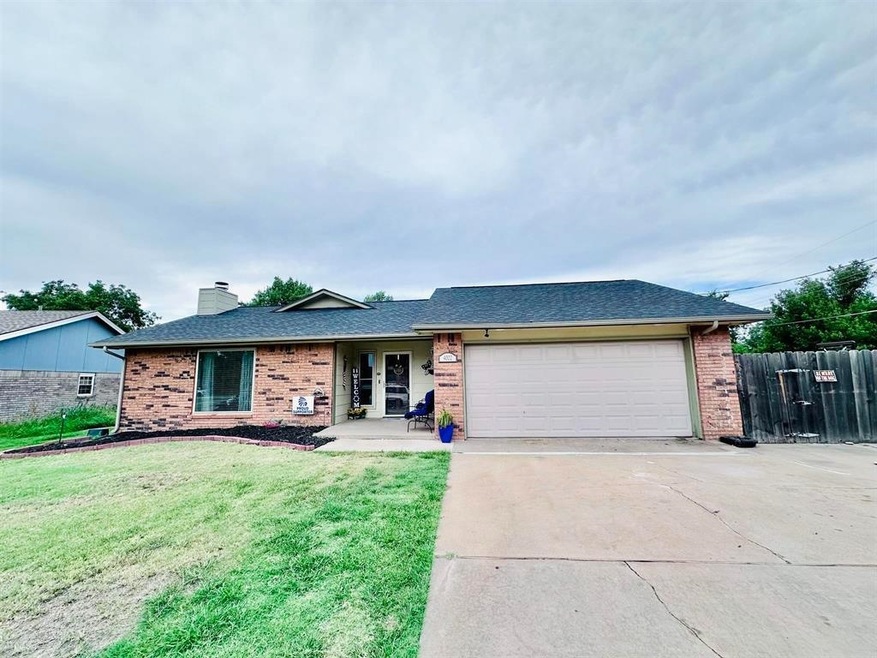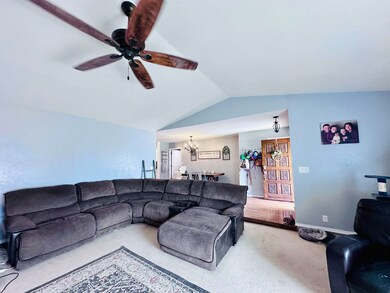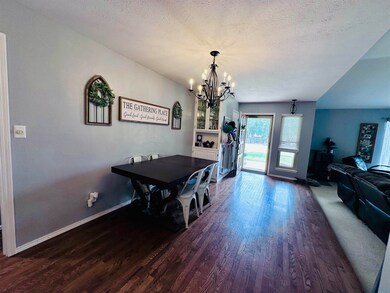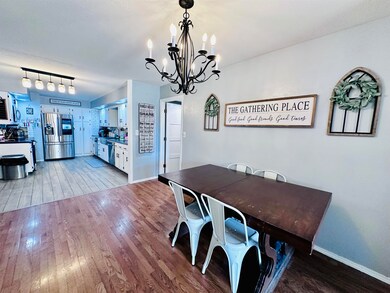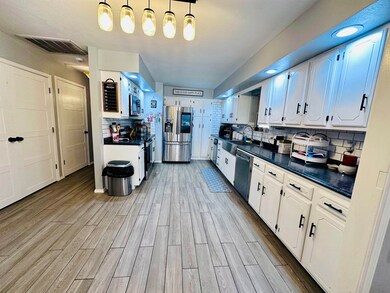
Highlights
- In Ground Pool
- Bonus Room
- Covered Patio or Porch
- Traditional Architecture
- Sun or Florida Room
- 2 Car Attached Garage
About This Home
As of October 2024Beautifully updated home located in the Quail Creek addition. This home offers tons of great space including 4 bedrooms, 3 full bathrooms, a finished basement, two covered patios, large kitchen pantry, and a great office area located off of the master bedroom that is not included in the square feet. The outside offers a luxurious oasis offering an in-ground pool, huge covered patio, and plenty of yard space for kids and pups.
Last Agent to Sell the Property
ReMax Premier License #153697 Listed on: 09/03/2024

Home Details
Home Type
- Single Family
Est. Annual Taxes
- $2,995
Lot Details
- Wood Fence
- Chain Link Fence
Parking
- 2 Car Attached Garage
Home Design
- Traditional Architecture
- Brick Veneer
- Composition Roof
- Vinyl Siding
Interior Spaces
- 2,448 Sq Ft Home
- 1.5-Story Property
- Living Room with Fireplace
- Combination Kitchen and Dining Room
- Bonus Room
- Sun or Florida Room
- Finished Basement
Bedrooms and Bathrooms
- 4 Bedrooms
- 3 Full Bathrooms
Outdoor Features
- In Ground Pool
- Covered Patio or Porch
- Storage Shed
Utilities
- Central Heating and Cooling System
Community Details
- Quail Creek 1St Subdivision
Ownership History
Purchase Details
Home Financials for this Owner
Home Financials are based on the most recent Mortgage that was taken out on this home.Purchase Details
Home Financials for this Owner
Home Financials are based on the most recent Mortgage that was taken out on this home.Purchase Details
Home Financials for this Owner
Home Financials are based on the most recent Mortgage that was taken out on this home.Similar Homes in Enid, OK
Home Values in the Area
Average Home Value in this Area
Purchase History
| Date | Type | Sale Price | Title Company |
|---|---|---|---|
| Warranty Deed | $280,000 | Northwest Title | |
| Warranty Deed | $280,000 | Northwest Title | |
| Warranty Deed | $235,000 | Wfg National Title Ins Co | |
| Warranty Deed | $188,000 | Apex Title & Closing Svcs |
Mortgage History
| Date | Status | Loan Amount | Loan Type |
|---|---|---|---|
| Open | $274,829 | FHA | |
| Closed | $274,829 | FHA | |
| Closed | $275,000 | VA | |
| Previous Owner | $240,405 | VA | |
| Previous Owner | $184,594 | FHA | |
| Previous Owner | $75,000 | New Conventional |
Property History
| Date | Event | Price | Change | Sq Ft Price |
|---|---|---|---|---|
| 10/11/2024 10/11/24 | Sold | $279,900 | 0.0% | $114 / Sq Ft |
| 09/07/2024 09/07/24 | Pending | -- | -- | -- |
| 09/03/2024 09/03/24 | For Sale | $279,900 | +19.1% | $114 / Sq Ft |
| 09/03/2024 09/03/24 | Pending | -- | -- | -- |
| 09/14/2020 09/14/20 | Sold | $235,000 | 0.0% | $131 / Sq Ft |
| 09/14/2020 09/14/20 | Pending | -- | -- | -- |
| 09/14/2020 09/14/20 | For Sale | $235,000 | +25.0% | $131 / Sq Ft |
| 07/09/2019 07/09/19 | Sold | $188,000 | -1.0% | $105 / Sq Ft |
| 05/30/2019 05/30/19 | Pending | -- | -- | -- |
| 05/30/2019 05/30/19 | For Sale | $189,900 | -- | $106 / Sq Ft |
Tax History Compared to Growth
Tax History
| Year | Tax Paid | Tax Assessment Tax Assessment Total Assessment is a certain percentage of the fair market value that is determined by local assessors to be the total taxable value of land and additions on the property. | Land | Improvement |
|---|---|---|---|---|
| 2024 | $2,995 | $29,384 | $2,500 | $26,884 |
| 2023 | $2,966 | $29,107 | $2,500 | $26,607 |
| 2022 | $2,916 | $28,259 | $2,500 | $25,759 |
| 2021 | $2,811 | $19,446 | $2,026 | $17,420 |
| 2020 | $1,946 | $18,880 | $1,992 | $16,888 |
| 2019 | $1,804 | $18,330 | $1,981 | $16,349 |
| 2018 | $1,745 | $17,797 | $2,082 | $15,715 |
| 2017 | $1,682 | $17,278 | $2,072 | $15,206 |
| 2016 | $1,562 | $16,775 | $0 | $0 |
| 2015 | $1,494 | $16,286 | $2,500 | $13,786 |
| 2014 | $1,494 | $16,286 | $2,500 | $13,786 |
Agents Affiliated with this Home
-
Courtney Colby-tucker

Seller's Agent in 2024
Courtney Colby-tucker
RE/MAX
(580) 747-1691
337 Total Sales
-
Torrie Vann

Buyer's Agent in 2024
Torrie Vann
Epique Realty LLC
(580) 747-6079
225 Total Sales
-
Sarah Brennan

Seller's Agent in 2019
Sarah Brennan
RE/MAX
(580) 278-4330
398 Total Sales
-
Amber Sprague

Buyer's Agent in 2019
Amber Sprague
RE/MAX
(580) 478-6600
180 Total Sales
Map
Source: Northwest Oklahoma Association of REALTORS®
MLS Number: 20241384
APN: 4010-00-004-003-0-059-00
- 1407 Sun Rise Dr
- 1107 Quail Creek Dr
- 4101 Timberlane
- 1113 Briar Creek Rd
- 1405 Briar Creek Rd
- 4001 Driftwood
- 4314 & 4315 Zachary Ln
- 1013 Quail Ridge Rd
- 1115 Sawgrass Ln
- 1119 Sawgrass Ln
- 3917 Oakcrest Ave
- 1102 Sawgrass Ln
- 3920 Westminster Dr
- 2001 Country Club Dr
- 4801 Manchester Dr
- 4525 Starlight Cir
- 3106 Eagle Ln
- 2009 Appomattox
- 3012 Oakridge Rd
- 4904 Deerfield Ave
