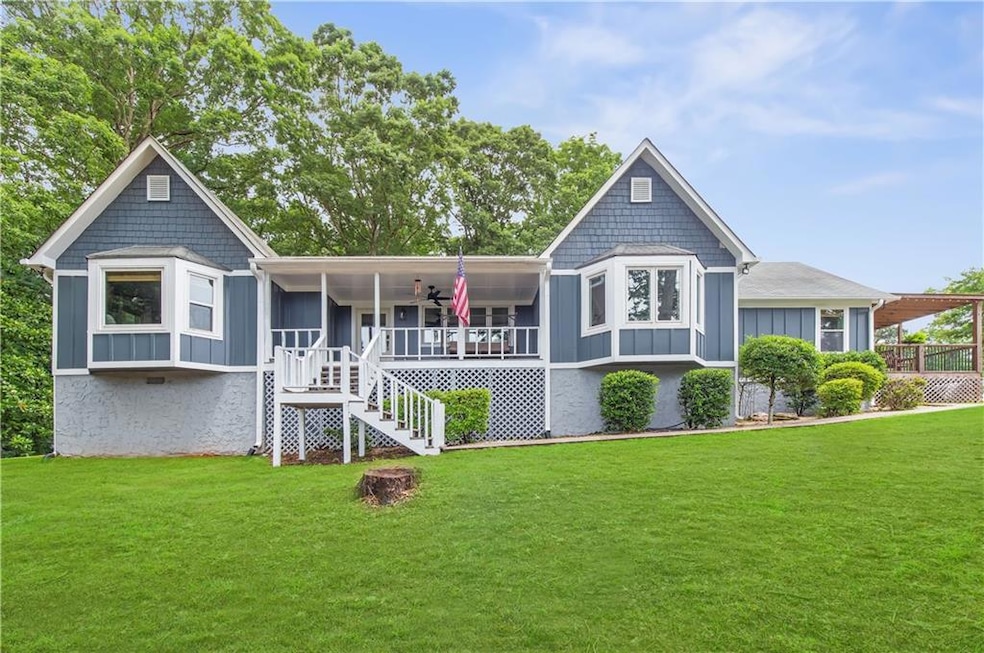Stunning 4BR/3BA fully remodeled ranch-style farmhouse on 5.74 acres in the heart of Douglasville, PLUS an additional 1.1-acre deeded lot (total 6.84 acres). Main home offers 2,971 sq. ft. of updated living space with open-concept design, gourmet kitchen, and beautiful views of fenced pastures. Detached 1,800 sq. ft. 2BR/2BA in-law suite offers additional living quarters just 20 yards away—perfect for multigenerational living or rental potential.
Main Home Features:
4 spacious bedrooms / 3 full baths
Gourmet kitchen w/ quartz countertops, large island (seats 4), stainless steel appliances (double oven, gas stove, microwave, dishwasher, French-door refrigerator)
Open-concept living w/ skylights, fireplace, and bay-window breakfast nook
Expansive primary suite w/ walk-in closet, soaking tub, dual-head walk-in shower, and private deck access
Hardwood floors in kitchen, dining, and living areas
Large family room w/ built-in shelves and wainscoted ceilings
5 exterior entry points
Central HVAC, ceiling fans in all rooms
Massive covered rear deck overlooking pasture
Gated above-ground pool w/ wraparound decking
Detached In-Law Suite (Approx. 1,800 sq. ft.):
2 bedrooms / 2 modern bathrooms
Open floor plan w/ vaulted ceilings and luxury vinyl plank flooring
Full kitchen w/ granite countertops and stainless steel appliances
Laundry room w/ barn door
53-ft full-length covered deck
Flat, step-free entry for easy accessibility
Exterior & Property Highlights:
Private entry bridge and winding driveway
Fenced pasture ideal for homesteading (cows, goats, chickens, etc.)
25' x 30' powered barn w/ wood shelving and barn door
An additional 1.1-acre deeded lot at 4012 Joshua Ln is included in the sale
Total of 6.84 acres across both parcels
A rare, move-in-ready property ideal for families, homesteaders, or those needing separate guest or in-law accommodations. Schedule your private tour today! Preferred lender with discounts towards closing costs.

