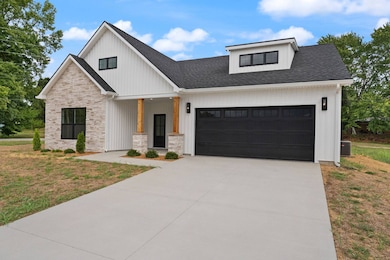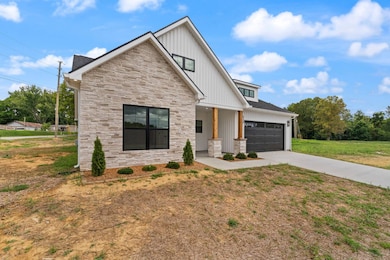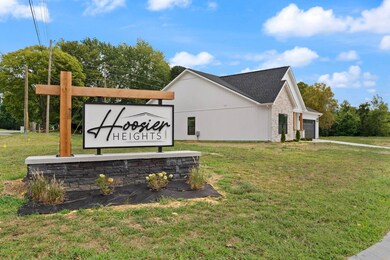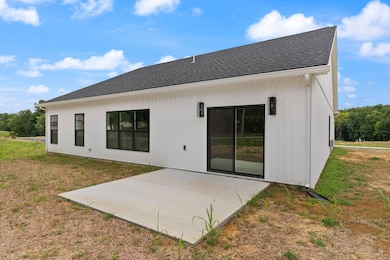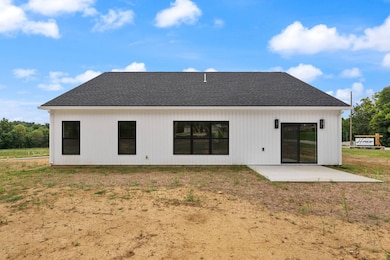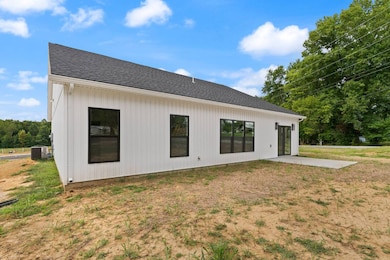4002 Marksman Way Unit 1 Tell City, IN 47586
Estimated payment $2,059/month
Highlights
- New Construction
- 1 Fireplace
- Covered Patio or Porch
- Open Floorplan
- Great Room
- Breakfast Room
About This Home
Welcome to this brand-new ranch-style home in the desirable Hoosier Heights subdivision-move-in ready by the end of July! With board and batten siding and 9-foot ceilings throughout, this home offers both curb appeal and spacious comfort. Inside, you'll find durable RevWood laminate flooring, a modern split-bedroom layout, and tastefully designed finishes throughout. The kitchen features quartz countertops and stainless steel appliances, while the master suite includes a large walk-in closet and a tiled shower. Enjoy cozy evenings by the electric fireplace and benefit from endless hot water with the tankless water heater. This thoughtfully designed home combines style, efficiency, and comfort in one perfect package.
Home Details
Home Type
- Single Family
Year Built
- Built in 2025 | New Construction
Lot Details
- 0.32 Acre Lot
- Landscaped with Trees
Parking
- 2 Car Attached Garage
- Driveway
Home Design
- Frame Construction
- Asphalt Roof
- Stone Siding
- Vinyl Siding
Interior Spaces
- 1,781 Sq Ft Home
- 1-Story Property
- Open Floorplan
- 1 Fireplace
- Entrance Foyer
- Great Room
- Living Room
- Breakfast Room
- Dining Room
- Laundry Room
Kitchen
- Oven
- Microwave
- Dishwasher
- Stainless Steel Appliances
- Disposal
Flooring
- Carpet
- Laminate
Bedrooms and Bathrooms
- 3 Bedrooms
- En-Suite Primary Bedroom
- Walk-In Closet
- 2 Full Bathrooms
Outdoor Features
- Covered Patio or Porch
Utilities
- Forced Air Zoned Heating and Cooling System
- Heating System Uses Natural Gas
Community Details
- Hoosier Heights Subdivision Community
- Hoosier Heights Subdivision
Map
Home Values in the Area
Average Home Value in this Area
Property History
| Date | Event | Price | List to Sale | Price per Sq Ft |
|---|---|---|---|---|
| 10/27/2025 10/27/25 | For Sale | $329,000 | 0.0% | $185 / Sq Ft |
| 10/02/2025 10/02/25 | Off Market | $329,000 | -- | -- |
| 06/24/2025 06/24/25 | For Sale | $329,000 | -- | $185 / Sq Ft |
Source: My State MLS
MLS Number: 11458057
- 615 Main St
- 435 7th St Unit 305
- 439 7th St Unit 206
- 1085 W Melchoir Dr S
- 109 S Washington St Unit 1
- 2116 Daniels Ln
- 115 Thad Redman Rd
- 3750 Ralph Ave
- 2020 Rhodelia Rd
- 2004 Oak Ave
- 1906 Terrace Point
- 4201 Scotty Ln Unit 5
- 1865 Liberty Rd
- 100 Allen St
- 1301 Bowie Trail Unit B
- 1101 Burlew Blvd
- 2608 Veach Rd
- 3424 New Hartford Rd
- 3101 Burlew Blvd Unit A
- 1200 E Byers Ave

