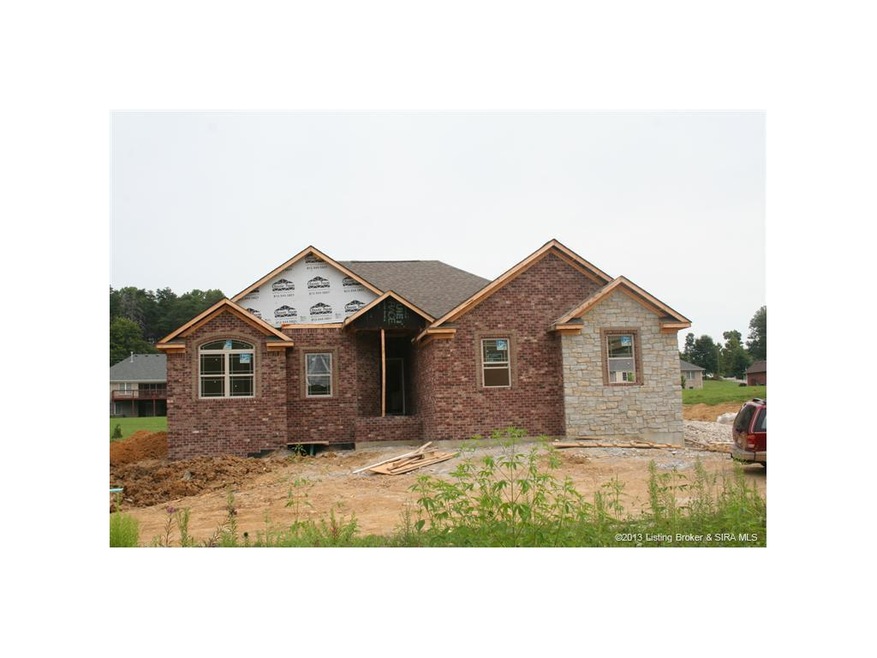
4002 Oak Valley Ct Lanesville, IN 47136
Highlights
- Newly Remodeled
- Open Floorplan
- Covered Patio or Porch
- Georgetown Elementary School Rated A-
- Hydromassage or Jetted Bathtub
- First Floor Utility Room
About This Home
As of August 2013The Savannah - this is the Steve Thieneman Builders' HOTTEST BUILDING PLAN offering 3 BR, 3 FULL BA & approx 2500 sq ft of professionally finished living area with the MOST CURRENT use of building materials (stone & brick exterior) & interior decor & finishes (granite counter tops, stainless steel applainces, oil rubbed bronze light, plumbing & door fixtures). You CAN'T BEAT THIS PRICE for what you get: 10' foyer opens to a 10 great room with crown molding that's open to a large eat-in kitchen with hardwood flooring, granite counters & abunadance of kitchen cabients & large dining area. Split bedroom floor plan offers 2 nice sized bedrooms & owner's suite with HIS & HER WALK-IN CLOSETS, separate shower & whirlpool tub. RWC 2/10 HOME WARRANTY included with every STEVE THIENEMAN BUILDERS HOME. The OAKS is a GREAT NEIGHBORHOOD within 20 minute drive of Downtown Louisville & in the Floyd Central HS district. Call today! Sq ft & rm sz approx.
Last Agent to Sell the Property
Schuler Bauer Real Estate Services ERA Powered (N License #RB14014626 Listed on: 06/14/2013

Last Buyer's Agent
OUTSIDE AGENT
OUTSIDE COMPANY
Home Details
Home Type
- Single Family
Est. Annual Taxes
- $718
Year Built
- Built in 2013 | Newly Remodeled
Lot Details
- 0.93 Acre Lot
- Landscaped
Parking
- 2 Car Attached Garage
- Side Facing Garage
- Garage Door Opener
- Driveway
Home Design
- Poured Concrete
- Frame Construction
Interior Spaces
- 2,475 Sq Ft Home
- 1-Story Property
- Open Floorplan
- Wet Bar
- Thermal Windows
- Family Room
- First Floor Utility Room
Kitchen
- Oven or Range
- Microwave
- Dishwasher
- Disposal
Bedrooms and Bathrooms
- 3 Bedrooms
- Split Bedroom Floorplan
- Walk-In Closet
- 3 Full Bathrooms
- Hydromassage or Jetted Bathtub
Finished Basement
- Basement Fills Entire Space Under The House
- Natural lighting in basement
Outdoor Features
- Covered Patio or Porch
Utilities
- Central Air
- Heat Pump System
- Electric Water Heater
- On Site Septic
Listing and Financial Details
- Home warranty included in the sale of the property
- Assessor Parcel Number 220201000134000002
Ownership History
Purchase Details
Home Financials for this Owner
Home Financials are based on the most recent Mortgage that was taken out on this home.Purchase Details
Similar Homes in Lanesville, IN
Home Values in the Area
Average Home Value in this Area
Purchase History
| Date | Type | Sale Price | Title Company |
|---|---|---|---|
| Deed | $269,900 | -- | |
| Warranty Deed | -- | None Available |
Mortgage History
| Date | Status | Loan Amount | Loan Type |
|---|---|---|---|
| Open | $297,421 | FHA | |
| Closed | $240,000 | New Conventional | |
| Closed | $47,968 | New Conventional | |
| Closed | $259,250 | New Conventional | |
| Closed | $259,818 | FHA | |
| Closed | $265,010 | FHA | |
| Previous Owner | $189,643 | Commercial |
Property History
| Date | Event | Price | Change | Sq Ft Price |
|---|---|---|---|---|
| 08/30/2013 08/30/13 | Sold | $269,900 | 0.0% | $109 / Sq Ft |
| 08/30/2013 08/30/13 | Sold | $269,900 | 0.0% | $161 / Sq Ft |
| 08/18/2013 08/18/13 | Pending | -- | -- | -- |
| 08/18/2013 08/18/13 | For Sale | $269,900 | +1.9% | $161 / Sq Ft |
| 07/30/2013 07/30/13 | Pending | -- | -- | -- |
| 06/14/2013 06/14/13 | For Sale | $264,900 | -- | $107 / Sq Ft |
Tax History Compared to Growth
Tax History
| Year | Tax Paid | Tax Assessment Tax Assessment Total Assessment is a certain percentage of the fair market value that is determined by local assessors to be the total taxable value of land and additions on the property. | Land | Improvement |
|---|---|---|---|---|
| 2024 | $2,394 | $294,500 | $49,300 | $245,200 |
| 2023 | $2,394 | $302,900 | $49,300 | $253,600 |
| 2022 | $2,612 | $306,000 | $49,300 | $256,700 |
| 2021 | $2,420 | $286,800 | $49,300 | $237,500 |
| 2020 | $2,165 | $263,300 | $49,300 | $214,000 |
| 2019 | $1,672 | $218,600 | $49,300 | $169,300 |
| 2018 | $1,932 | $246,700 | $49,300 | $197,400 |
| 2017 | $1,798 | $219,400 | $49,300 | $170,100 |
| 2016 | $1,642 | $217,500 | $49,300 | $168,200 |
| 2014 | $2,086 | $230,000 | $49,300 | $180,700 |
| 2013 | -- | $39,400 | $39,400 | $0 |
Agents Affiliated with this Home
-
David Bauer

Seller's Agent in 2013
David Bauer
Schuler Bauer Real Estate Services ERA Powered (N
(502) 931-5657
74 in this area
784 Total Sales
-
Non-BLC Member
N
Seller's Agent in 2013
Non-BLC Member
MIBOR REALTOR® Association
-
O
Buyer's Agent in 2013
OUTSIDE AGENT
OUTSIDE COMPANY
-
W
Buyer's Agent in 2013
William Evans
Map
Source: Southern Indiana REALTORS® Association
MLS Number: 201304423
APN: 22-02-01-000-134.000-002
- 7017 Oaken Ln
- 7007 Oaken Ln
- 1106 Pinewood Dr
- 7297 Corydon Ridge Rd
- 8036 Legacy Springs Blvd
- 7047 Oaken Ln
- 8006 Shenandoah Ln
- 7045 Oaken Ln
- 7052 Oaken Ln Unit LOT 211
- 7043 Oaken Ln
- 7035 Oaken Ln
- 7033 Oaken Ln
- 7031 Oaken Ln
- 7008 Rainelle Dr
- 6812 Corydon Ridge Rd
- 6161-6165 Park St
- 6160 Park St
- 6006 Brookline Trail
- 7014 Dylan Cir
- 1045 Brookstone Ct


