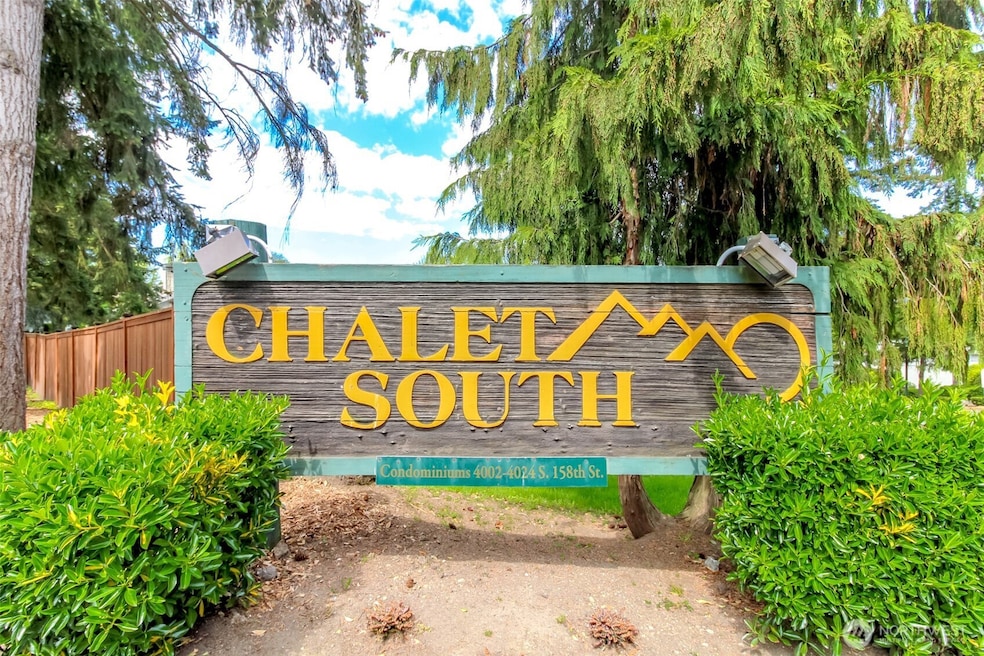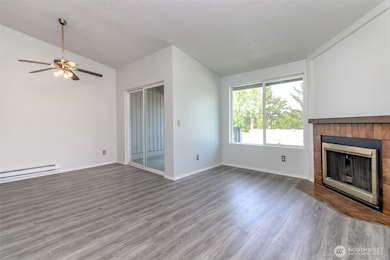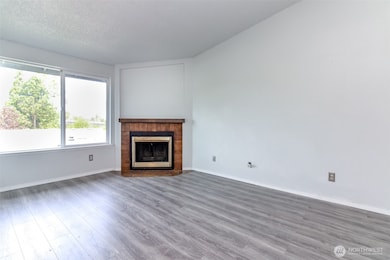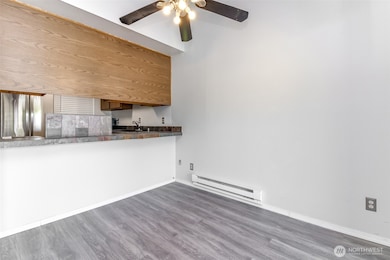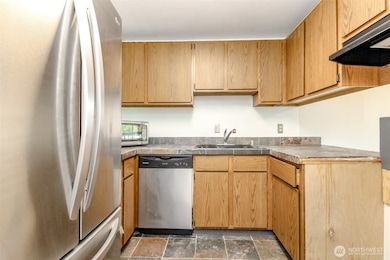4002 S 158th St Unit F Tukwila, WA 98188
McMicken Heights NeighborhoodEstimated payment $2,189/month
Highlights
- Unit is on the top floor
- Territorial View
- Balcony
- Property is near public transit
- Vaulted Ceiling
- Bathroom on Main Level
About This Home
Welcome to this beautiful top-floor unit offering privacy, space, and comfort. This 2-bedroom condo features an open floor plan, generously sized rooms, and a large patio—ideal for relaxing. Pets are welcome here, with both dogs and cats allowed. The unit also includes an assigned carport and additional storage for your convenience. Perfectly located for commuters, you're just minutes from I-5, I-405, SR-518, Southcenter Mall, Sea-Tac Airport, public transit, and the light rail. As a bonus, this condo sits along the historic path toward the Oregon Trail.
Source: Northwest Multiple Listing Service (NWMLS)
MLS#: 2448848
Property Details
Home Type
- Condominium
Est. Annual Taxes
- $3,330
Year Built
- Built in 1979
HOA Fees
- $462 Monthly HOA Fees
Home Design
- Composition Roof
- Wood Siding
- Wood Composite
Interior Spaces
- 966 Sq Ft Home
- 3-Story Property
- Vaulted Ceiling
- Wood Burning Fireplace
- Territorial Views
- Electric Dryer
Kitchen
- Electric Oven or Range
- Microwave
- Dishwasher
Flooring
- Laminate
- Ceramic Tile
Bedrooms and Bathrooms
- 2 Main Level Bedrooms
- Bathroom on Main Level
Parking
- 1 Parking Space
- Carport
- Uncovered Parking
Outdoor Features
- Balcony
Location
- Unit is on the top floor
- Property is near public transit
- Property is near a bus stop
Schools
- Thorndyke Elementary School
- Showalter Mid Middle School
- Foster Snr High School
Utilities
- Baseboard Heating
- High Speed Internet
Listing and Financial Details
- Down Payment Assistance Available
- Visit Down Payment Resource Website
- Assessor Parcel Number 1508000460
Community Details
Overview
- Association fees include common area maintenance, lawn service, sewer, water
- 78 Units
- Marilyn Cleveland Association
- Secondary HOA Phone (206) 547-4040
- Chalet South Condos
- Tukwila Subdivision
- Park Phone (206) 547-4040 | Manager Marilyn Cleveland
Pet Policy
- Pets Allowed with Restrictions
Map
Home Values in the Area
Average Home Value in this Area
Tax History
| Year | Tax Paid | Tax Assessment Tax Assessment Total Assessment is a certain percentage of the fair market value that is determined by local assessors to be the total taxable value of land and additions on the property. | Land | Improvement |
|---|---|---|---|---|
| 2024 | $3,330 | $279,000 | $64,000 | $215,000 |
| 2023 | $2,526 | $275,000 | $62,600 | $212,400 |
| 2022 | $2,762 | $239,000 | $59,800 | $179,200 |
| 2021 | $2,485 | $227,000 | $55,500 | $171,500 |
| 2020 | $2,248 | $206,000 | $54,100 | $151,900 |
| 2018 | $1,946 | $162,000 | $28,400 | $133,600 |
| 2017 | $1,574 | $142,000 | $28,400 | $113,600 |
| 2016 | $1,126 | $118,000 | $28,400 | $89,600 |
| 2015 | $1,245 | $87,000 | $34,100 | $52,900 |
| 2014 | -- | $93,000 | $34,100 | $58,900 |
| 2013 | -- | $67,000 | $34,100 | $32,900 |
Property History
| Date | Event | Price | List to Sale | Price per Sq Ft |
|---|---|---|---|---|
| 10/27/2025 10/27/25 | For Sale | $275,000 | 0.0% | $285 / Sq Ft |
| 10/27/2025 10/27/25 | Off Market | $275,000 | -- | -- |
Purchase History
| Date | Type | Sale Price | Title Company |
|---|---|---|---|
| Warranty Deed | $114,950 | Commonwealth L | |
| Gift Deed | -- | Chicago Title |
Mortgage History
| Date | Status | Loan Amount | Loan Type |
|---|---|---|---|
| Open | $114,950 | No Value Available | |
| Previous Owner | $63,000 | No Value Available |
Source: Northwest Multiple Listing Service (NWMLS)
MLS Number: 2448848
APN: 150800-0460
- 15625 42nd Ave S Unit C12
- 15819 42nd Ave S
- 15827 42nd Ave S
- 15836 43rd Ave S
- 16035 42nd Ave S
- 4339 S 160th St
- 3422 S 162nd St
- 4521 S 160th St
- 3228 S 162nd St
- 4624 S 150th St
- 2857 S 152nd St
- 4618 S 150th St
- 14917 32nd Place S Unit 42
- 16051 51st Ave S
- 2829 S 152nd St
- 15227 51st Ave S
- 16226 51st Ave S
- 14636 46th Ave S
- 14624 46th Ave S
- 3446 S 146th St
- 15805 40th Place S
- 15830 39th Place S
- 4025 Southcenter Blvd
- 3721 S 152nd St
- 15300 33rd Ave S
- 15311 33rd Ave S
- 4708 Southcenter Blvd
- 15110 Macadam Rd S
- 14200 Tukwila International Blvd
- 5565 S 152nd St
- 5600 S 152nd St
- 5860 Southcenter Blvd
- 3351 S 175th St
- 3405 S 176th St
- 3425 S 176th St Unit 107
- 14402 56th Ave S Unit B
- 15344 62nd Ave S Unit A1
- 3508 S 180th St
- 17840 32nd Ave S
- 14893 Interurban Ave S
