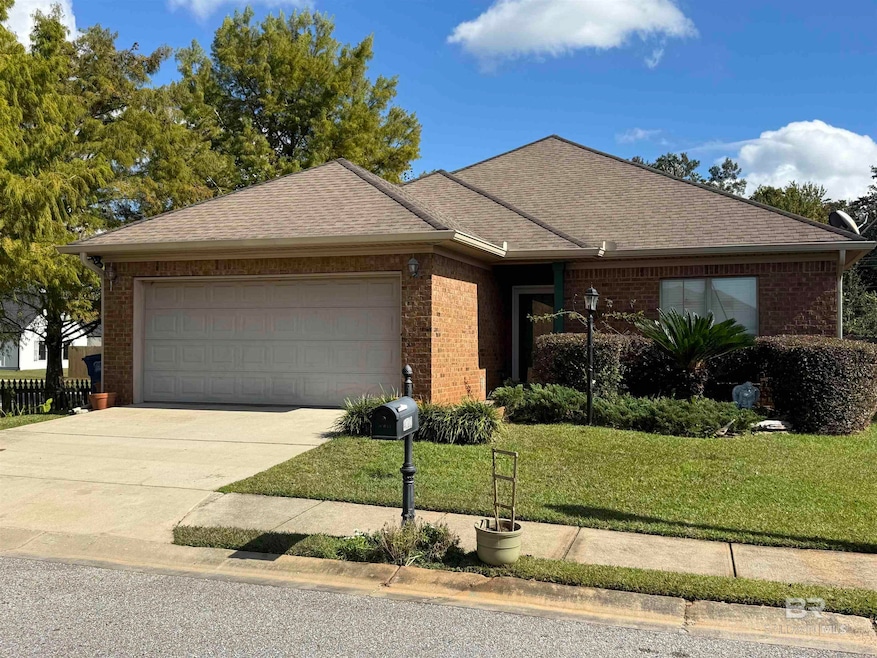Estimated payment $1,707/month
Highlights
- Craftsman Architecture
- End Unit
- Brick or Stone Mason
- Wood Flooring
- No HOA
- Views
About This Home
This is a Coming Soon Listing. Welcome to this beautifully refreshed 3-bedroom, 2-bath home perfectly situated on a spacious corner lot with a two-car garage and a fenced backyard—ideal for outdoor living and entertaining. Inside, you’ll find fresh paint throughout, new kitchen and bathroom fixtures, gleaming wood floors, a new water heater, and updated electrical, giving you peace of mind and modern comfort.Step outside to enjoy the newly landscaped yard, offering great curb appeal and a warm welcome every time you come home.Located close to parks, shopping, entertainment, and great restaurants, this home also places you just minutes from the beautiful sugar-white beaches of Gulf Shores and Orange Beach.Whether you’re looking for your first home, a coastal getaway, or a place to settle down and enjoy the good life, this one will provide it all! So come Live Your Best Life...in Foley, AL! Buyer to verify all information during due diligence.
Listing Agent
Living My Best Life Realty Brokerage Phone: 251-948-5335 Listed on: 11/07/2025
Home Details
Home Type
- Single Family
Est. Annual Taxes
- $760
Year Built
- Built in 2006
Lot Details
- 6,926 Sq Ft Lot
- Lot Dimensions are 55 x 118
- West Facing Home
- Fenced
Parking
- 2 Car Garage
Home Design
- Craftsman Architecture
- Brick or Stone Mason
- Slab Foundation
- Composition Roof
Interior Spaces
- 1,536 Sq Ft Home
- 1-Story Property
- Ceiling Fan
- Window Treatments
- Property Views
Kitchen
- Cooktop
- Microwave
- Dishwasher
- Disposal
Flooring
- Wood
- Tile
Bedrooms and Bathrooms
- 3 Bedrooms
- 2 Full Bathrooms
Laundry
- Laundry on main level
- Dryer
- Washer
Schools
- Foley Elementary School
- Foley Middle School
- Foley High School
Utilities
- Central Heating and Cooling System
Community Details
- No Home Owners Association
Listing and Financial Details
- Legal Lot and Block 8 / 8
- Assessor Parcel Number 6106140000001.184
Map
Home Values in the Area
Average Home Value in this Area
Tax History
| Year | Tax Paid | Tax Assessment Tax Assessment Total Assessment is a certain percentage of the fair market value that is determined by local assessors to be the total taxable value of land and additions on the property. | Land | Improvement |
|---|---|---|---|---|
| 2024 | -- | $23,040 | $5,500 | $17,540 |
| 2023 | $0 | $22,780 | $3,220 | $19,560 |
| 2022 | $0 | $20,460 | $0 | $0 |
| 2021 | $0 | $16,320 | $0 | $0 |
| 2020 | $0 | $15,860 | $0 | $0 |
| 2019 | $0 | $15,720 | $0 | $0 |
| 2018 | $0 | $14,960 | $0 | $0 |
| 2017 | $0 | $13,940 | $0 | $0 |
| 2016 | $0 | $13,500 | $0 | $0 |
| 2015 | -- | $13,660 | $0 | $0 |
| 2014 | -- | $12,280 | $0 | $0 |
| 2013 | -- | $11,720 | $0 | $0 |
Purchase History
| Date | Type | Sale Price | Title Company |
|---|---|---|---|
| Vendors Lien | -- | None Available | |
| Warranty Deed | -- | None Available |
Mortgage History
| Date | Status | Loan Amount | Loan Type |
|---|---|---|---|
| Open | $100,000 | Seller Take Back | |
| Previous Owner | $323,100 | Purchase Money Mortgage |
Source: Baldwin REALTORS®
MLS Number: 387795
APN: 61-06-14-0-000-001.184
- 9010 Eagle Ln
- 9100 Eagle Ln
- 22835 County Road 12 S
- 9170 Lakeview Dr
- 9243 Lakeview Dr
- 22685 County Road 12 S
- 8708 Calverton St
- 22976 Lieutenant Ave
- 9285 Lakeview Dr
- 8648 Calverton St
- 23017 Lieutenant Ave
- 9328 Lakeview Dr Unit 32-A
- 23193 Lieutenant Ave
- 23118 Lieutenant Ave
- 22535 Aleutian Ave
- 22433 Aleutian Ave
- 9230 Clubhouse Dr
- 8891 Summer Bay Ln
- 8861 Summer Bay Ln
- 22348 Aleutian Ave
- 22595 Respite Ln
- 22383 Respite Ln
- 22420 Aleutian Ave
- 8676 Summer Bay Ln
- 21450 County Road 12 S
- 1305 Dominoe Trail
- 1129 Sloane Cove
- 9815 James Rd
- 6870 Foley
- 3151 Boulevard de Sevilla
- 21150 Coastal Gateway Blvd
- 109 Cody Ln Unit 109
- 105 Cody Ln Unit 105
- 2651 S Juniper St Unit 1603
- 2651 S Juniper St Unit 200
- 4299 Montague Dr
- 384 Parkerman Ave
- 25873 Rambo Ln
- 8092 Carmel Cir
- 1802 Cashew Cir

