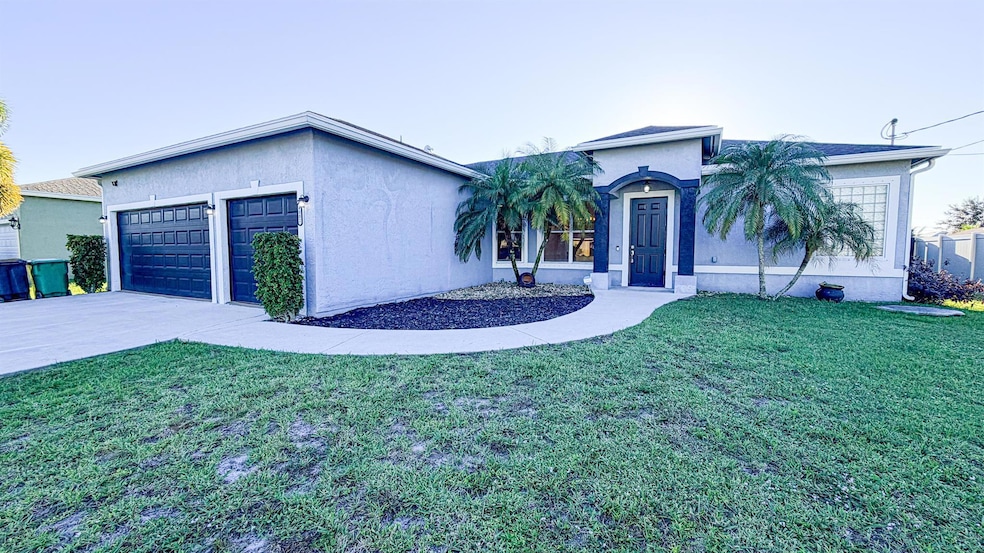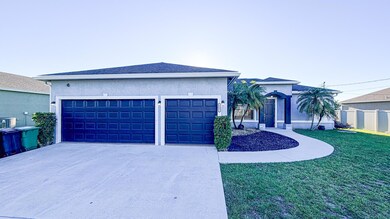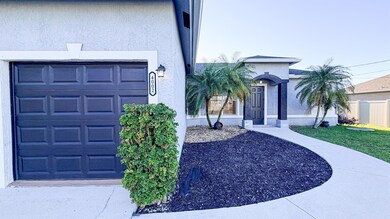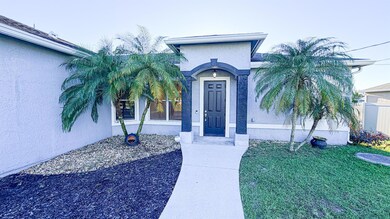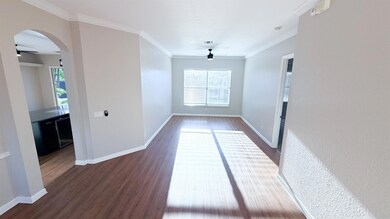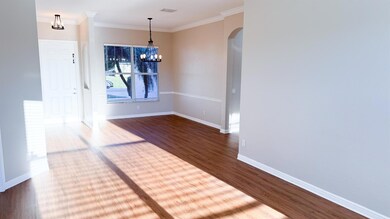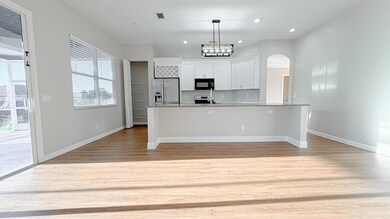4002 SW Jarmer Rd Port Saint Lucie, FL 34953
Rosser Reserve NeighborhoodHighlights
- Fruit Trees
- Jettted Tub and Separate Shower in Primary Bathroom
- 3 Car Attached Garage
- Vaulted Ceiling
- Sun or Florida Room
- Built-In Features
About This Home
This is not your average rental! Featuring modern design and unique details throughout, this home offers volume ceilings, a spacious layout, and stunning curb appeal. The gourmet kitchen includes a large island, pantry, wine cooler, and enclosed double trash pull-out. Every room features custom closet organizers, and the laundry room comes equipped with a washer, dryer, and sink. The primary suite boasts double closets, dual sinks, a whirlpool tub, and separate shower. Enjoy the fully enclosed patio with private hot tub, a manicured lawn, and a 3-car garage. Enhanced safety locks on entry and patio doors add peace of mind. A rare blend of comfort, function, and style!
Home Details
Home Type
- Single Family
Est. Annual Taxes
- $4,381
Year Built
- Built in 2005
Lot Details
- Fenced
- Fruit Trees
Parking
- 3 Car Attached Garage
- Garage Door Opener
- Driveway
Interior Spaces
- 2,009 Sq Ft Home
- 1-Story Property
- Wet Bar
- Built-In Features
- Vaulted Ceiling
- Ceiling Fan
- Family Room
- Sun or Florida Room
- Vinyl Flooring
Kitchen
- Microwave
- Dishwasher
- Disposal
Bedrooms and Bathrooms
- 4 Bedrooms | 2 Main Level Bedrooms
- Split Bedroom Floorplan
- Closet Cabinetry
- Walk-In Closet
- Dual Sinks
- Jettted Tub and Separate Shower in Primary Bathroom
- Soaking Tub
Laundry
- Laundry Room
- Dryer
- Washer
- Laundry Tub
Home Security
- Home Security System
- Fire and Smoke Detector
Additional Features
- Patio
- Central Heating and Cooling System
Listing and Financial Details
- Property Available on 11/3/25
- Assessor Parcel Number 342060007170000
Community Details
Overview
- Port St Lucie Section 21 Subdivision
Pet Policy
- Pets Allowed
Map
Source: BeachesMLS
MLS Number: R11137358
APN: 34-20-600-0717-0000
- 1019 SW Paar Dr
- 1037 SW Paar Dr
- 3982 SW Kabane St
- 1118 SW Ingrassina Ave
- 4001 SW Haycroft St
- 844 SW Jaslo Ave
- 940 SW Jeremko Ave
- 934 SW Mcdevitt Ave
- 909 SW Mccall Rd
- 981 SW McComkle Ave
- 3950 SW Port St Lucie Blvd
- 4089 SW Mcintyre St
- 3832 SW Janiga St
- 3782 SW Kaiser St
- 3898 SW Laidlow St
- 1080 SW Ingrassina Ave
- 4226 SW Ragen St
- 961 SW Haas Ave
- 4205 SW Oblique St
- 3781 SW La Fleur St
