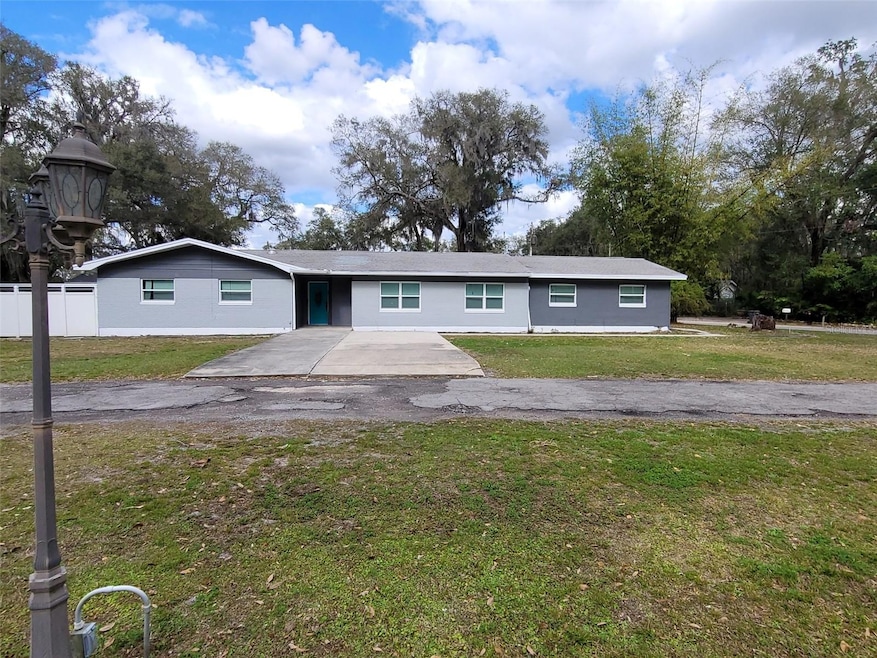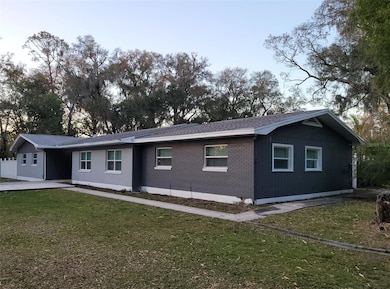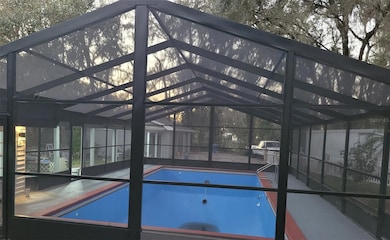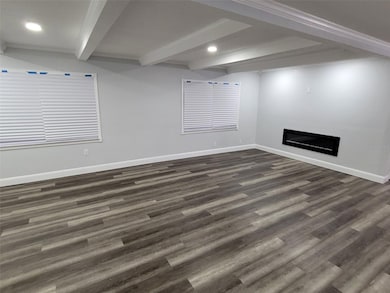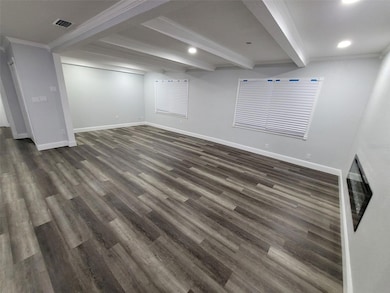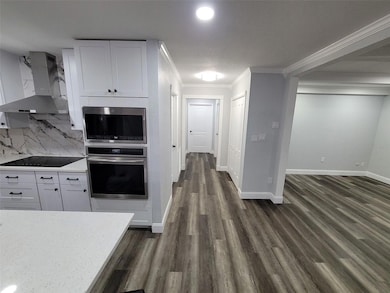4002 Thonotosassa Rd Plant City, FL 33565
Estimated payment $3,883/month
Highlights
- Screened Pool
- Open Floorplan
- Sun or Florida Room
- Strawberry Crest High School Rated A
- Main Floor Primary Bedroom
- No HOA
About This Home
Completely remodeled and ready for a new forever family. Completely open floor plan. 3 car detached garage and ample parking and storage in huge yard. Private pool in screened enclosed. White kitchen cabinets with center island with eating area. Lighted ceiling molding in living, beautiful electric fireplace all adds to the opulence you feel when you enter. And lets not leave out the master bath....it is a wet room! you must see to appreciate. Bring the entire family and all the toys this house has a place for it all! This property has 2 Lots between 1 and 2 total acres. The 5th bedroom has been made into an in-law suite with separate entrance and is currently rented month to month.
Listing Agent
UNITED REALTY GROUP INC Brokerage Phone: 954-450-2000 License #582222 Listed on: 11/26/2025

Home Details
Home Type
- Single Family
Est. Annual Taxes
- $7,420
Year Built
- Built in 1969
Lot Details
- 0.67 Acre Lot
- Southwest Facing Home
- 2 Lots in the community
- Additional Parcels
- Property is zoned RSC-4
Parking
- 3 Car Garage
Home Design
- Stem Wall Foundation
- Shingle Roof
- Block Exterior
Interior Spaces
- 3,463 Sq Ft Home
- Open Floorplan
- Decorative Fireplace
- Electric Fireplace
- Double Pane Windows
- Family Room
- Living Room
- Sun or Florida Room
Kitchen
- Eat-In Kitchen
- Built-In Oven
- Range with Range Hood
- Ice Maker
- Dishwasher
Flooring
- Laminate
- Ceramic Tile
Bedrooms and Bathrooms
- 5 Bedrooms
- Primary Bedroom on Main
- 3 Full Bathrooms
Laundry
- Laundry in unit
- Dryer
Pool
- Screened Pool
- Gunite Pool
- Fence Around Pool
Outdoor Features
- Shed
Schools
- Cork Elementary School
- Tomlin Middle School
- Strawberry Crest High School
Utilities
- Central Heating and Cooling System
- 1 Water Well
- Electric Water Heater
- 1 Septic Tank
- Cable TV Available
Community Details
- No Home Owners Association
- Oakrest Subdivision
Listing and Financial Details
- Visit Down Payment Resource Website
- Tax Lot 1
- Assessor Parcel Number U-24-28-21-30C-000000-00001.0
Map
Home Values in the Area
Average Home Value in this Area
Tax History
| Year | Tax Paid | Tax Assessment Tax Assessment Total Assessment is a certain percentage of the fair market value that is determined by local assessors to be the total taxable value of land and additions on the property. | Land | Improvement |
|---|---|---|---|---|
| 2024 | $7,420 | $392,788 | $94,005 | $298,783 |
| 2023 | $7,057 | $373,009 | $82,255 | $290,754 |
| 2022 | $7,303 | $431,537 | $78,338 | $353,199 |
| 2021 | $6,506 | $337,142 | $104,450 | $232,692 |
| 2020 | $3,902 | $235,474 | $0 | $0 |
| 2019 | $3,788 | $230,180 | $0 | $0 |
| 2018 | $3,691 | $225,888 | $0 | $0 |
| 2017 | $3,640 | $221,242 | $0 | $0 |
| 2016 | $3,888 | $178,620 | $0 | $0 |
| 2015 | $3,614 | $161,373 | $0 | $0 |
| 2014 | $3,279 | $146,703 | $0 | $0 |
| 2013 | -- | $133,366 | $0 | $0 |
Property History
| Date | Event | Price | List to Sale | Price per Sq Ft | Prior Sale |
|---|---|---|---|---|---|
| 11/26/2025 11/26/25 | For Sale | $620,000 | +79.7% | $179 / Sq Ft | |
| 07/22/2022 07/22/22 | Sold | $345,000 | +3.9% | $117 / Sq Ft | View Prior Sale |
| 05/26/2022 05/26/22 | Pending | -- | -- | -- | |
| 05/23/2022 05/23/22 | Price Changed | $332,000 | -4.9% | $113 / Sq Ft | |
| 05/20/2022 05/20/22 | For Sale | $349,000 | 0.0% | $119 / Sq Ft | |
| 05/05/2022 05/05/22 | Pending | -- | -- | -- | |
| 04/28/2022 04/28/22 | For Sale | $349,000 | 0.0% | $119 / Sq Ft | |
| 04/13/2022 04/13/22 | Pending | -- | -- | -- | |
| 04/04/2022 04/04/22 | For Sale | $349,000 | -- | $119 / Sq Ft |
Purchase History
| Date | Type | Sale Price | Title Company |
|---|---|---|---|
| Warranty Deed | $125,000 | Integrity First Title | |
| Special Warranty Deed | $345,000 | Turner Jarrod | |
| Special Warranty Deed | -- | Ras Title Llc | |
| Trustee Deed | $208,200 | None Available | |
| Warranty Deed | $290,000 | Hillsborough Title Inc | |
| Quit Claim Deed | -- | Somers Title Company |
Mortgage History
| Date | Status | Loan Amount | Loan Type |
|---|---|---|---|
| Previous Owner | $285,000 | New Conventional | |
| Previous Owner | $296,235 | VA | |
| Previous Owner | $208,000 | Fannie Mae Freddie Mac |
Source: Stellar MLS
MLS Number: O6363478
APN: U-24-28-21-30C-000000-00001.0
- 2903 Oak Crest Dr
- 0 Thonotosassa Rd Unit MFRTB8395319
- 2506 Hawk Griffin Rd
- 3506 Forest Path Dr
- 3215 Cork Rd
- 3407 Speer Rd
- 1005 Whitehurst Rd Unit 43
- 1005 Whitehurst Rd Unit 92
- 4911 W Sam Allen Rd
- 0 Thonotosassa Rd Unit MFRP4935783
- 2618 Bennett Rd
- 2414 Brock Rd
- 3311 Spooner Dr
- 2461 W Sam Allen Rd
- 3021 Leila Estelle Dr
- 3309 Gloria Ave
- 2003 W Sam Allen Rd
- 546 Lindsay Anne Ct
- 412 Bonnie Dr
- 504 Lindsay Anne Ct
- 1516 Hawk Griffin Rd
- 0 N Turkey Creek Rd
- 1211 Goldfinch Dr
- 408 Eunice Dr
- 403 Lisa Ann Ct
- 4301 Country Hills Blvd
- 4340 Country Hills Blvd
- 4338 Country Hills Blvd
- 3300 Hickman Ave
- 3702 W Reynolds St
- 4401 Reynolds Ridge Ct
- 3601 Reynolds St
- 4606 N Country Hills Ct
- 5303 Glen Harwell Rd
- 4626 Copper Ln
- 4604 Copper Ln
- 2508 Waver St
- 5416 Miley Rd
- 1002 W Madison St
- 905 W Madison St
