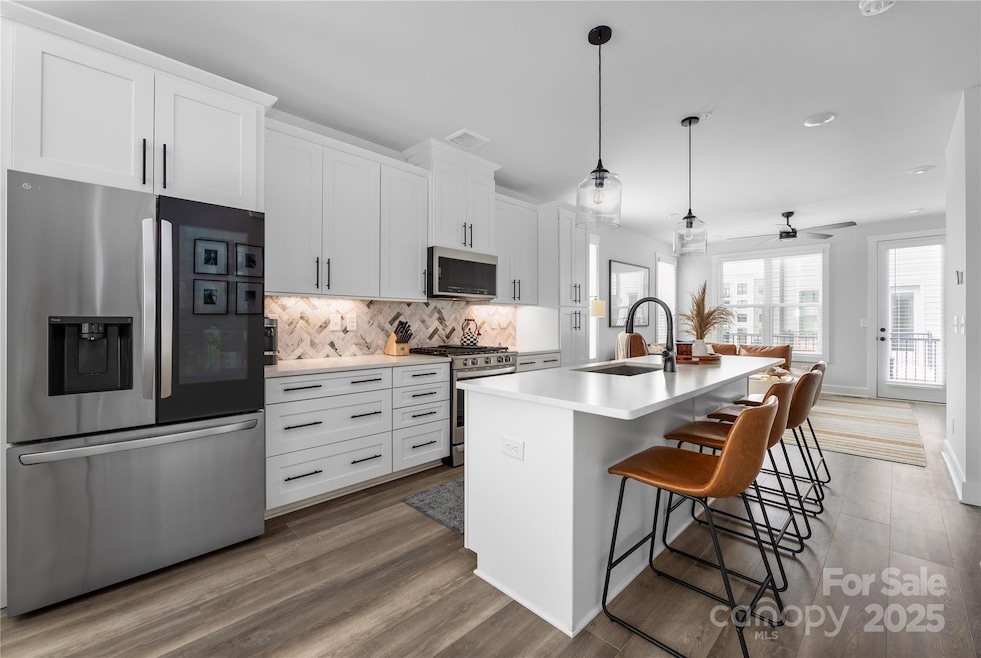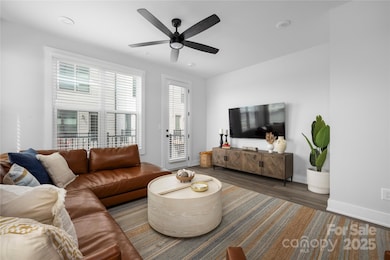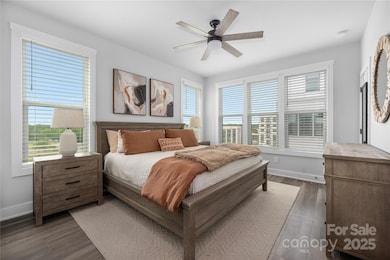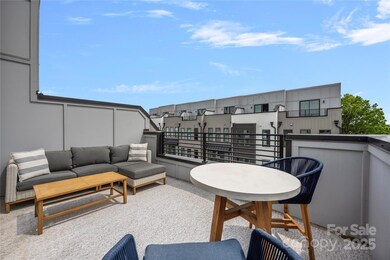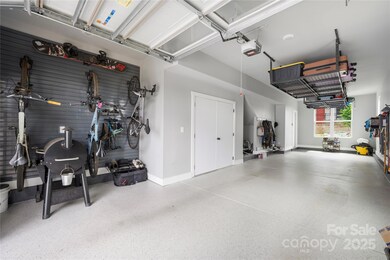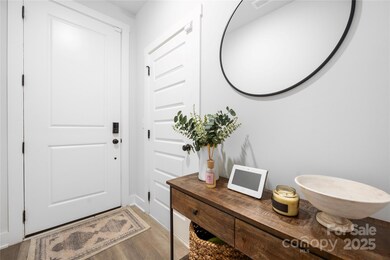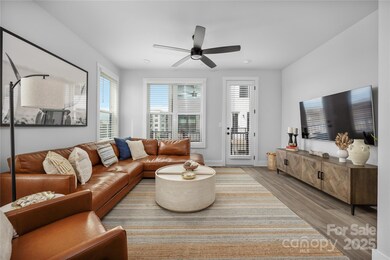
4002 Tundra Rd Charlotte, NC 28203
Wilmore NeighborhoodHighlights
- Transitional Architecture
- End Unit
- Terrace
- Dilworth Elementary School: Latta Campus Rated A-
- Mud Room
- Balcony
About This Home
As of June 2025This Tremont Station end unit is packed with premium upgrades and customization that start in the garage with a fully finished, showroom-ready space boasts an epoxy-coated floor, Gladiator storage system, and an EV-charging outlet. Inside you will find wide-plank luxury vinyl flooring on every level, paired with whole-house custom blinds and California Closet systems for effortless style and order. All three baths elevate daily routines with designer tile and spa-inspired details. Move deeper into the home, the chef’s kitchen has a 5-burner gas range, LG ThinQ refrigerator, and a custom herringbone backsplash.The secondary bedroom’s wood-panel accent wall and a loft complete with wet bar, wine fridge, and floating shelves add style and versatility, while a spacious outdoor terrace extends entertaining under the Carolina sky. From garage to rooftop terrace, you’ll find premium upgrades at every turn. Enjoy turnkey, low-maintenance living minutes from South End, Uptown, & the light rail.
Last Agent to Sell the Property
Corcoran HM Properties Brokerage Email: ryanpalmer@hmproperties.com License #315654 Listed on: 04/25/2025

Townhouse Details
Home Type
- Townhome
Est. Annual Taxes
- $4,822
Year Built
- Built in 2023
Lot Details
- End Unit
HOA Fees
- $250 Monthly HOA Fees
Parking
- 2 Car Attached Garage
- Rear-Facing Garage
- Tandem Parking
- Garage Door Opener
Home Design
- Transitional Architecture
- Flat Roof Shape
- Brick Exterior Construction
- Slab Foundation
Interior Spaces
- 4-Story Property
- Wet Bar
- Mud Room
- Vinyl Flooring
- Home Security System
- Laundry closet
Kitchen
- Gas Range
- Range Hood
- Microwave
- Dishwasher
- Disposal
Bedrooms and Bathrooms
- 3 Bedrooms
- Walk-In Closet
Outdoor Features
- Balcony
- Terrace
Schools
- Dilworth Elementary School
- Sedgefield Middle School
- Myers Park High School
Utilities
- Central Heating and Cooling System
- Vented Exhaust Fan
- Heat Pump System
- Cable TV Available
Listing and Financial Details
- Assessor Parcel Number 11906628
Community Details
Overview
- Associa Carolina Association
- Tremont Station Subdivision
- Mandatory home owners association
Recreation
- Dog Park
Ownership History
Purchase Details
Home Financials for this Owner
Home Financials are based on the most recent Mortgage that was taken out on this home.Purchase Details
Similar Homes in Charlotte, NC
Home Values in the Area
Average Home Value in this Area
Purchase History
| Date | Type | Sale Price | Title Company |
|---|---|---|---|
| Warranty Deed | $742,000 | Tryon Title | |
| Special Warranty Deed | $2,405,000 | None Listed On Document |
Mortgage History
| Date | Status | Loan Amount | Loan Type |
|---|---|---|---|
| Previous Owner | $306,000 | New Conventional |
Property History
| Date | Event | Price | Change | Sq Ft Price |
|---|---|---|---|---|
| 06/09/2025 06/09/25 | Sold | $742,000 | -2.4% | $409 / Sq Ft |
| 05/13/2025 05/13/25 | Pending | -- | -- | -- |
| 04/25/2025 04/25/25 | For Sale | $760,000 | -- | $419 / Sq Ft |
Tax History Compared to Growth
Tax History
| Year | Tax Paid | Tax Assessment Tax Assessment Total Assessment is a certain percentage of the fair market value that is determined by local assessors to be the total taxable value of land and additions on the property. | Land | Improvement |
|---|---|---|---|---|
| 2024 | $4,822 | $607,800 | $175,000 | $432,800 |
| 2023 | $4,822 | $175,000 | $175,000 | $0 |
| 2022 | $1,556 | $155,000 | $155,000 | $0 |
Agents Affiliated with this Home
-
Ryan Palmer

Seller's Agent in 2025
Ryan Palmer
Corcoran HM Properties
(508) 954-2159
4 in this area
174 Total Sales
-
Krystal Faticoni

Buyer's Agent in 2025
Krystal Faticoni
Coldwell Banker Realty
(704) 412-1535
1 in this area
47 Total Sales
Map
Source: Canopy MLS (Canopy Realtor® Association)
MLS Number: 4250244
APN: 119-066-28
- 4011 Tundra Rd
- 5007 Tiny Ln
- 631 W Tremont Ave
- 5027 Tiny Ln
- 5006 Tiny Ln
- 510 Music Hall Way
- 2017 Wood Dale Terrace
- 2104 Vision Dr Unit 36
- 451 W Worthington Ave Unit 23
- 1830 Wickford Place
- 1916 Merriman Ave
- 00 Chicago Ave
- 2804 Baltimore Ave
- 3643 Vallette Ct
- 3621 Vallette Ct
- 107 W Poindexter Dr
- 1115 West Blvd
- 241 W Kingston Ave Unit A, B, C, D
- 1145 Thayer Glen Ct
- 1144 Thayer Glen Ct
