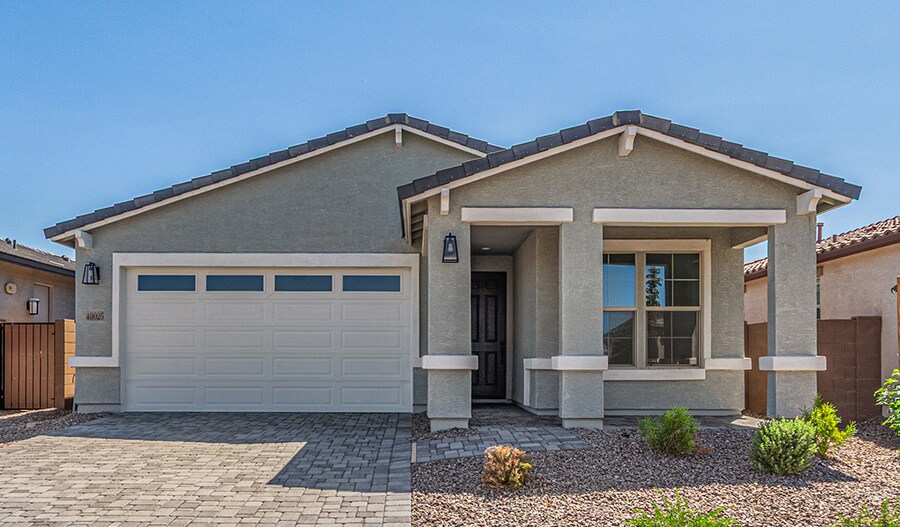
40025 W Elm Dr Maricopa, AZ 85138
The Lakes at Rancho El Dorado - Seasons at Rancho El Dorado IVEstimated payment $2,308/month
Highlights
- Golf Course Community
- Community Lake
- Community Playground
- New Construction
- Community Center
- Park
About This Home
Welcome to this beautiful Sunstone home, ready for quick move-in! Included features: a charming covered entry; a quiet study; a roomy kitchen boasting a center island, 42" cabinets, quartz countertops and stainless-steel appliances; an adjacent dining room; a spacious great room; a versatile teen room; two secondary bedrooms with a shared bath; a lavish primary suite with a private bath and a generous walk-in closet; a central laundry and a covered patio. Additional highlights include ceiling fan prewiring, cultured marble bathroom countertops and a concrete-paver driveway and walkway. Tour today!
Builder Incentives
fixed rate or up to $45K in Flex Funds!
See this week's hot homes!
Download our FREE guide & stay on the path to healthy credit.
Sales Office
| Monday - Thursday |
10:00 AM - 6:00 PM
|
| Friday |
1:00 PM - 6:00 PM
|
| Saturday - Sunday |
10:00 AM - 6:00 PM
|
Home Details
Home Type
- Single Family
Parking
- 2 Car Garage
Home Design
- New Construction
Interior Spaces
- 1-Story Property
Bedrooms and Bathrooms
- 3 Bedrooms
- 2 Full Bathrooms
Community Details
Overview
- Lawn Maintenance Included
- Community Lake
- Views Throughout Community
- Greenbelt
Amenities
- Community Center
Recreation
- Golf Course Community
- Community Playground
- Park
- Trails
Map
Other Move In Ready Homes in The Lakes at Rancho El Dorado - Seasons at Rancho El Dorado IV
About the Builder
- The Lakes at Rancho El Dorado - Villages at Rancho El Dorado
- The Lakes at Rancho El Dorado - Seasons at Rancho El Dorado IV
- The Lakes at Rancho El Dorado - Seasons III
- The Lakes at Rancho El Dorado
- The Lakes at Rancho El Dorado
- The Lakes at Rancho El Dorado
- 34870 W Lucca Dr
- 41292 W James Ln
- 41011 W Honeycutt Rd
- 18868 N Gunsmoke Rd
- 18888 N Jericho Rd
- 0 Betty Ct
- 0 Betty Ct Unit 6971331
- Desert Passage - Magnolia
- Rancho Mirage - Estate Series
- Rancho Mirage - Signature Series
- Rancho Mirage
- Rancho Mirage - Reserve Series
- 20057 N Cordoba St Unit 20
- Rancho Mirage






