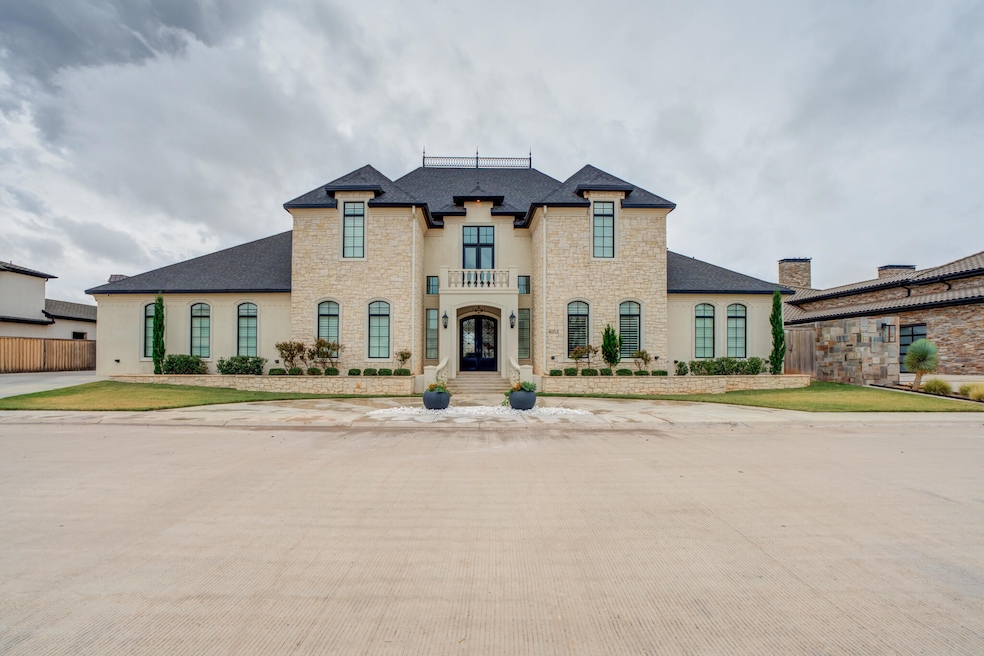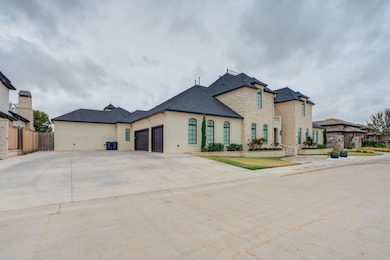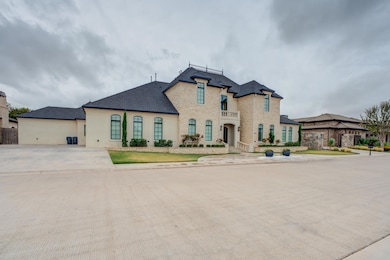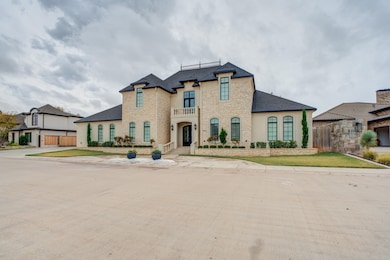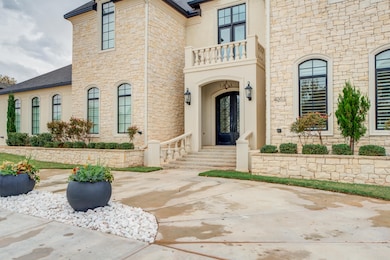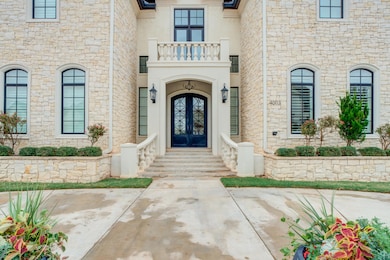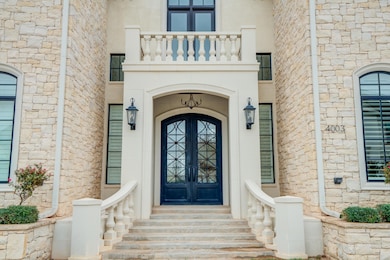4003 104th St Lubbock, TX 79423
Estimated payment $13,649/month
Highlights
- In Ground Pool
- Built-In Refrigerator
- High Ceiling
- Lubbock-Cooper Central Elementary School Rated A
- Living Room with Fireplace
- Mud Room
About This Home
Enjoy the perfect blend of luxury and livability in this stunning Lubbock home, perfectly positioned on 1.5 lots overlooking the serene pond in The Reserve at Ravenwood. Designed for comfort, style, and entertaining, this spacious residence offers an exceptional layout with room for everyone to enjoy. A grand entry and graceful spiral staircase create a stunning first impression, inviting you into spacious, light-filled living areas designed for connection and comfort. The gourmet kitchen flows seamlessly into living spaces, creating the perfect setting for gatherings both large and small. You'll also find an inviting office for remote work or study, a dedicated media room with a wet bar, and an upstairs game room that's perfect for movie nights or family fun. Step outside to your private backyard oasis featuring a sparkling pool with spa and automatic cover, an outdoor kitchen for effortless entertaining, and electric patio shades that let you relax in comfort year-round. Additional highlights include a secure safe room, elegant finishes throughout, and breathtaking water views that make every day feel like a retreat. This exceptional home combines luxury and livability in one of Lubbock's most desirable neighborhoods—The Reserve at Ravenwood.
Home Details
Home Type
- Single Family
Est. Annual Taxes
- $30,893
Year Built
- Built in 2019
Lot Details
- 0.41 Acre Lot
- Fenced Yard
HOA Fees
- $83 Monthly HOA Fees
Parking
- 3 Car Attached Garage
- Side Facing Garage
- Driveway
Home Design
- Slab Foundation
- Composition Roof
- Stucco
- Stone
Interior Spaces
- 5,703 Sq Ft Home
- Wet Bar
- Built-In Features
- Bar
- Crown Molding
- High Ceiling
- Ceiling Fan
- Recessed Lighting
- Chandelier
- Mud Room
- Living Room with Fireplace
- 2 Fireplaces
- Dining Room
- Game Room
- Storage
Kitchen
- Double Oven
- Gas Cooktop
- Microwave
- Built-In Refrigerator
- Dishwasher
- Stainless Steel Appliances
- Kitchen Island
- Disposal
Bedrooms and Bathrooms
- 4 Bedrooms
- En-Suite Bathroom
- Walk-In Closet
- Double Vanity
- Soaking Tub
Laundry
- Laundry Room
- Laundry on main level
- Sink Near Laundry
Pool
- In Ground Pool
- In Ground Spa
- Pool Cover
Outdoor Features
- Patio
- Outdoor Fireplace
- Outdoor Kitchen
- Exterior Lighting
- Outdoor Grill
- Rear Porch
Utilities
- Central Heating and Cooling System
- Heating System Uses Natural Gas
Listing and Financial Details
- Assessor Parcel Number R322823
Map
Home Values in the Area
Average Home Value in this Area
Tax History
| Year | Tax Paid | Tax Assessment Tax Assessment Total Assessment is a certain percentage of the fair market value that is determined by local assessors to be the total taxable value of land and additions on the property. | Land | Improvement |
|---|---|---|---|---|
| 2025 | $30,893 | $1,374,701 | $124,782 | $1,249,919 |
| 2024 | $30,893 | $1,489,168 | $124,782 | $1,364,386 |
| 2023 | $30,974 | $1,471,984 | $124,782 | $1,347,202 |
| 2022 | $30,644 | $1,339,942 | $124,782 | $1,215,160 |
| 2021 | $28,083 | $1,168,713 | $124,782 | $1,043,931 |
| 2020 | $22,094 | $891,089 | $124,782 | $766,307 |
| 2019 | $3,182 | $124,782 | $124,782 | $0 |
| 2018 | $2,146 | $84,056 | $84,056 | $0 |
| 2017 | $1,504 | $58,839 | $58,839 | $0 |
| 2016 | $2,232 | $87,347 | $87,347 | $0 |
| 2015 | $2,209 | $87,347 | $87,347 | $0 |
| 2014 | $2,209 | $87,347 | $87,347 | $0 |
Property History
| Date | Event | Price | List to Sale | Price per Sq Ft |
|---|---|---|---|---|
| 10/31/2025 10/31/25 | For Sale | $2,100,000 | -- | $368 / Sq Ft |
Purchase History
| Date | Type | Sale Price | Title Company |
|---|---|---|---|
| Special Warranty Deed | -- | None Listed On Document | |
| Special Warranty Deed | -- | Title One |
Source: Lubbock Association of REALTORS®
MLS Number: 202562332
APN: R322823
- 10301 Norfolk Ave
- 3913 106th St
- 10202 Peoria Ave
- 10110 Peoria Ave
- 3719 102nd St
- 3902 101st St
- 3912 100th Place
- 4009 109th St
- 3711 100th St
- 3911 109th St
- 3717 110th St
- 4402 108th St Unit 19
- 9708 Norfolk Ave
- 3511 105th St
- 4423 106th St
- 4415 108th St
- 9817 Knoxville Ave
- 9710 Louisville Ave
- 9804 Knoxville Ave
- 3711 Valley Dr
- 3620 106th St
- 10507 Quinton Ave
- 7430 105th St
- 3513 103rd St
- 9818 Jordan Ave Unit A
- 3901 114th St
- 9713 Joliet Ave
- 3401 101st St
- 3701-3741 116th St
- 3105 103rd St
- 3206 111th St
- 4419 89th St
- 8639 Knoxville Dr Unit C-20
- 3114 110th St Unit A
- 3116 111th St Unit A
- 3114 111th St Unit B
- 3220 114th St
- 9306 Utica Dr
- 3203 112th St
- 3113 99th St Unit A
