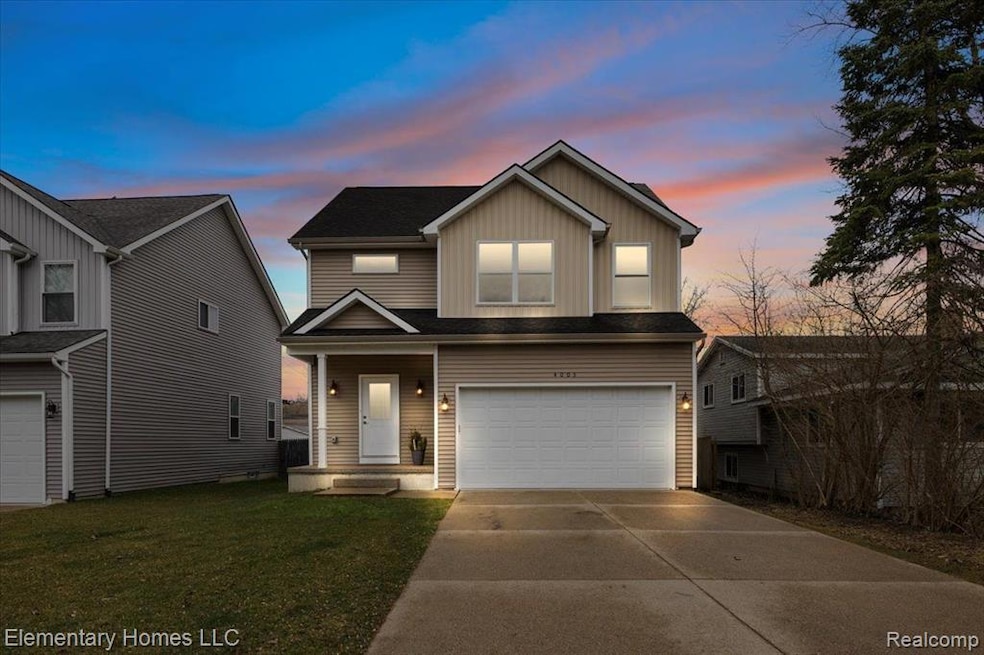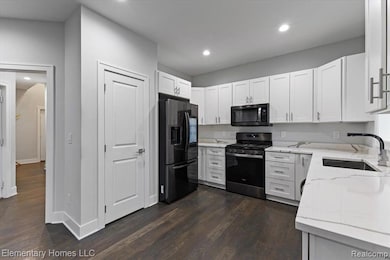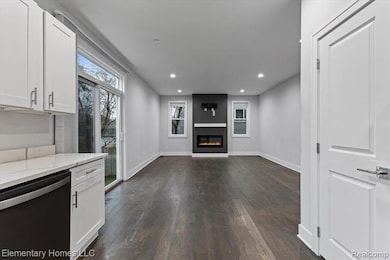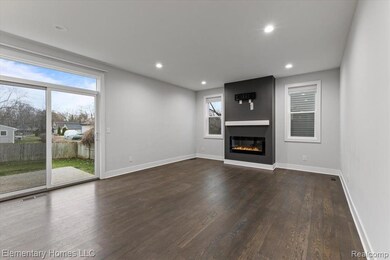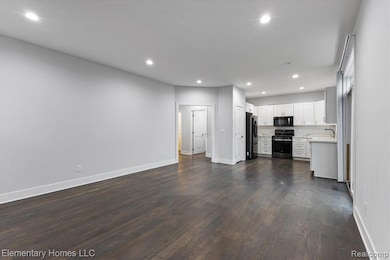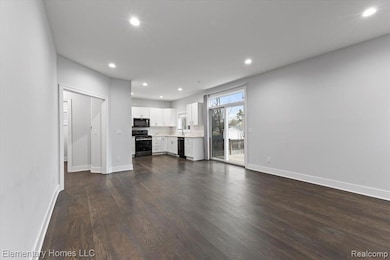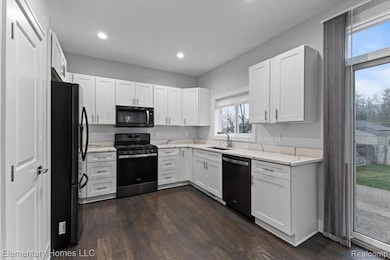4003 Elmhurst Rd Waterford Township, MI 48328
Waterford Township NeighborhoodHighlights
- Beach Access
- Freestanding Bathtub
- No HOA
- Colonial Architecture
- Ground Level Unit
- 2 Car Attached Garage
About This Home
Now accepting 6 month or 1 year lease applications! Welcome to your new home! Ready for immediate occupancy! This beautiful 1988 sq ft house, just a short walk to Elizabeth Lake and private access beach, offers a premium living experience. Built in 2019, this home features a timeless floorplan that maximizes living space and comfort. The main level boasts 9' ceilings and real hardwood flooring throughout, creating a warm and inviting atmosphere. The kitchen is a chef's dream, with quartz counters, a pantry, and tall cabinets. Step outside to the backyard patio and relax in your private outdoor space. The spacious master bedroom offers ample closet space and a luxurious bath, featuring a modern freestanding tub, separate tiled shower, and quartz counter with dual sinks. The other two bedrooms share a full bath with a quartz counter and tiled tub area. The full basement with an egress window provides additional space for storage or activities. This truly maintenance-free home includes upgrades such as fixtures, lights, gutters, downspouts, landscaping, sprinkler system, and A/C. The driveway, porch, and patio are finished with exposed aggregate cement, adding to the home's curb appeal. The yard is fully fenced with a privacy fence, perfect for pets. Optional beach and lake access are available for your enjoyment with possible access to dock facilities for your boat! Don't miss the opportunity to live in this exceptional home - schedule your showing today!
Home Details
Home Type
- Single Family
Year Built
- Built in 2019
Lot Details
- 6,534 Sq Ft Lot
- Lot Dimensions are 50x140
Parking
- 2 Car Attached Garage
Home Design
- Colonial Architecture
- Poured Concrete
- Vinyl Construction Material
Interior Spaces
- 1,988 Sq Ft Home
- 2-Story Property
- Electric Fireplace
Kitchen
- Built-In Gas Range
- Microwave
- Dishwasher
Bedrooms and Bathrooms
- 3 Bedrooms
- Freestanding Bathtub
Laundry
- Dryer
- Washer
Unfinished Basement
- Sump Pump
- Basement Window Egress
Utilities
- Forced Air Heating and Cooling System
- Heating System Uses Natural Gas
- Natural Gas Water Heater
Additional Features
- Beach Access
- Ground Level Unit
Listing and Financial Details
- Security Deposit $4,500
- 12 Month Lease Term
- Negotiable Lease Term
- Application Fee: 35.00
- Assessor Parcel Number 1335102060
Community Details
Overview
- No Home Owners Association
- Elizabeth Lake Estates No 2 Subdivision
- Swim Association
Recreation
- Water Sports
Pet Policy
- Dogs and Cats Allowed
Map
Source: Realcomp
MLS Number: 20251045703
- 3977 Cresthaven Dr
- 3860 Lawley Ave
- 4025 Cresthaven Dr
- 445 Lakeside Dr
- 577 Lakeside Dr
- 581 S Winding Dr
- 4227 Lanette Dr
- 603 Woodingham Ave
- 549 Grixdale Ln
- 540 Lake Village Ave
- 4199 Motorway Dr
- 3964 Oak Knoll Rd
- 3932 Oak Knoll Rd
- 715 Woodingham Ave
- The Dover Plan at Hogarth
- The Dawson Plan at Hogarth
- The Concord Plan at Hogarth
- The Everest Plan at Hogarth
- 433 Hogarth St
- 425 Hogarth St
- 3994 Arcadia Park Dr
- 169 Gateway Dr
- 3884 Cass Elizabeth Rd
- 170 Leslie Ln
- 3575 Cass Elizabeth Rd Unit D
- 3530 Denise Ct
- 3340 Windcroft Dr
- 4400 Elizabeth Lake Rd
- 3553 Port Cove Dr Unit 43
- 127 Rea St Unit 127
- 133 Rea St Unit 133
- 1253 Bamford Dr
- 1251 Otter Ave
- 1493 Rivona Dr
- 5135 Cass Elizabeth Rd
- 941 Shoshone Cir
- 1543 Cass Lake Rd Unit Vistas
- 1574 Kessler Ave
- 5278 Rosamond Ln
- 1653 Cass Lake Rd Unit D
