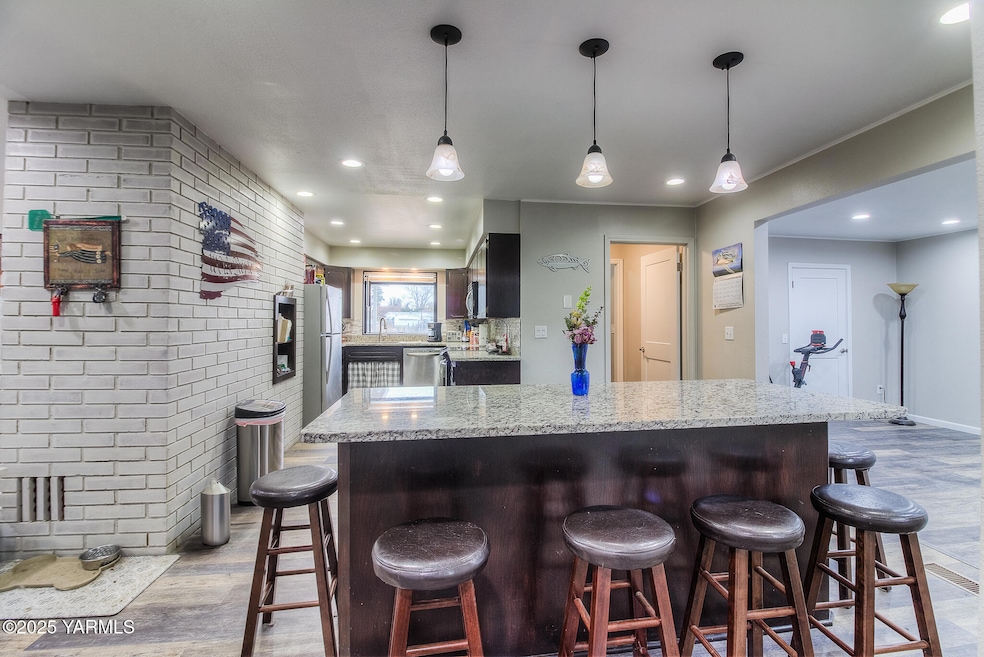
4003 Emma Ln Yakima, WA 98903
Estimated payment $2,743/month
Highlights
- RV Access or Parking
- Deck
- Mud Room
- West Valley High School Rated A-
- Wood Flooring
- Formal Dining Room
About This Home
Discover this beautifully updated 1,752 sq. ft. ranch-style rambler nestled on 1.42 fully fenced acres! The galley kitchen boasts granite countertops, an expansive eating bar, and modern updates. Relax in the spacious living room featuring a wood-burning fireplace, which flows seamlessly onto a large covered patio--perfect for afternoon BBQs and entertaining.This well-maintained home offers 3 bedrooms with fresh paint and updated doors, plus a gorgeous tile walk-in shower. A versatile rec room can serve as a second living space or formal dining area. Outside, enjoy ample space with a fenced, irrigated pasture, complete with a barn/tack room, three paddocks, and covered hay storage--ideal for horse lovers or hobby farming.Experience peaceful country living while still being conveniently close to town.
Listing Agent
Berkshire Hathaway HomeServices Central Washington Real Estate License #113942 Listed on: 05/08/2025

Co-Listing Agent
Berkshire Hathaway HomeServices Central Washington Real Estate License #23001817
Home Details
Home Type
- Single Family
Est. Annual Taxes
- $3,553
Year Built
- Built in 1965
Lot Details
- 1.42 Acre Lot
- Cross Fenced
- Property is Fully Fenced
- Level Lot
- Sprinkler System
- Garden
Home Design
- Brick Exterior Construction
- Concrete Foundation
- Frame Construction
- Composition Roof
- Wood Siding
Interior Spaces
- 1,752 Sq Ft Home
- 1-Story Property
- Fireplace
- Mud Room
- Formal Dining Room
- Crawl Space
Kitchen
- Eat-In Kitchen
- Breakfast Bar
- Range
- Microwave
- Dishwasher
- Kitchen Island
Flooring
- Wood
- Carpet
- Laminate
Bedrooms and Bathrooms
- 3 Bedrooms
- Dual Closets
- 2 Full Bathrooms
Parking
- 2 Car Garage
- Carport
- Off-Street Parking
- RV Access or Parking
Accessible Home Design
- Accessible Hallway
- Handicap Accessible
- Doors are 32 inches wide or more
- Ramp on the main level
Outdoor Features
- Deck
- Storage Shed
Utilities
- Forced Air Heating and Cooling System
- Heating System Uses Wood
- Heat Pump System
- Irrigation Well
- Well
- Septic Design Installed
Additional Features
- Hay Barn
- Horse Setup
Community Details
- The community has rules related to covenants, conditions, and restrictions
Listing and Financial Details
- Assessor Parcel Number 181203-33402
Map
Home Values in the Area
Average Home Value in this Area
Tax History
| Year | Tax Paid | Tax Assessment Tax Assessment Total Assessment is a certain percentage of the fair market value that is determined by local assessors to be the total taxable value of land and additions on the property. | Land | Improvement |
|---|---|---|---|---|
| 2025 | $3,553 | $378,800 | $95,600 | $283,200 |
| 2023 | $3,404 | $308,300 | $57,300 | $251,000 |
| 2022 | $3,139 | $280,000 | $55,500 | $224,500 |
| 2021 | $2,779 | $245,300 | $55,500 | $189,800 |
| 2019 | $2,304 | $201,600 | $55,500 | $146,100 |
| 2018 | $2,375 | $177,700 | $55,500 | $122,200 |
| 2017 | $2,133 | $167,400 | $55,500 | $111,900 |
| 2016 | $695 | $168,400 | $55,600 | $112,800 |
| 2015 | $695 | $178,700 | $55,600 | $123,100 |
| 2014 | $695 | $178,800 | $55,600 | $123,200 |
| 2013 | $695 | $178,800 | $55,600 | $123,200 |
Property History
| Date | Event | Price | Change | Sq Ft Price |
|---|---|---|---|---|
| 08/05/2025 08/05/25 | Pending | -- | -- | -- |
| 05/08/2025 05/08/25 | For Sale | $449,997 | +127.4% | $257 / Sq Ft |
| 12/31/2015 12/31/15 | Sold | $197,925 | -- | $113 / Sq Ft |
| 11/05/2015 11/05/15 | Pending | -- | -- | -- |
Purchase History
| Date | Type | Sale Price | Title Company |
|---|---|---|---|
| Quit Claim Deed | $313 | Fidelity Title | |
| Interfamily Deed Transfer | -- | Pacific Alliance Title | |
| Warranty Deed | $197,924 | Schreiner Title Company |
Mortgage History
| Date | Status | Loan Amount | Loan Type |
|---|---|---|---|
| Open | $83,724 | FHA | |
| Open | $427,350 | FHA | |
| Previous Owner | $300,000 | New Conventional | |
| Previous Owner | $237,077 | FHA | |
| Previous Owner | $194,339 | FHA | |
| Previous Owner | $20,000 | Unknown | |
| Previous Owner | $80,800 | New Conventional | |
| Previous Owner | $77,300 | Unknown | |
| Previous Owner | $48,500 | Unknown | |
| Previous Owner | $35,600 | Future Advance Clause Open End Mortgage | |
| Previous Owner | $30,000 | Unknown |
Similar Homes in Yakima, WA
Source: MLS Of Yakima Association Of REALTORS®
MLS Number: 25-1241
APN: 181203-33402
- 5607 W Larch Ave
- 5608 W Larch Ave
- 5705 W Larch Ave
- 5609 W Larch Ave
- 5703 W Larch Ave
- 5701 W Larch Ave
- 4709 W Larch Ave
- 4708 W Larch Ave
- 4606 W Larch Ave
- 4800 W Larch Ave
- 4608 W Larch Ave
- 4706 W Larch Ave
- 4707 W Larch Ave
- 4705 W Larch Ave
- 4803 Ahtanum Rd Unit 17
- 4803 Woolsey Rd
- 4709 Woolsey Rd
- 4707 Woolsey Rd
- 4801 Woolsey Rd
- The Middleton Plan at Champions Park






