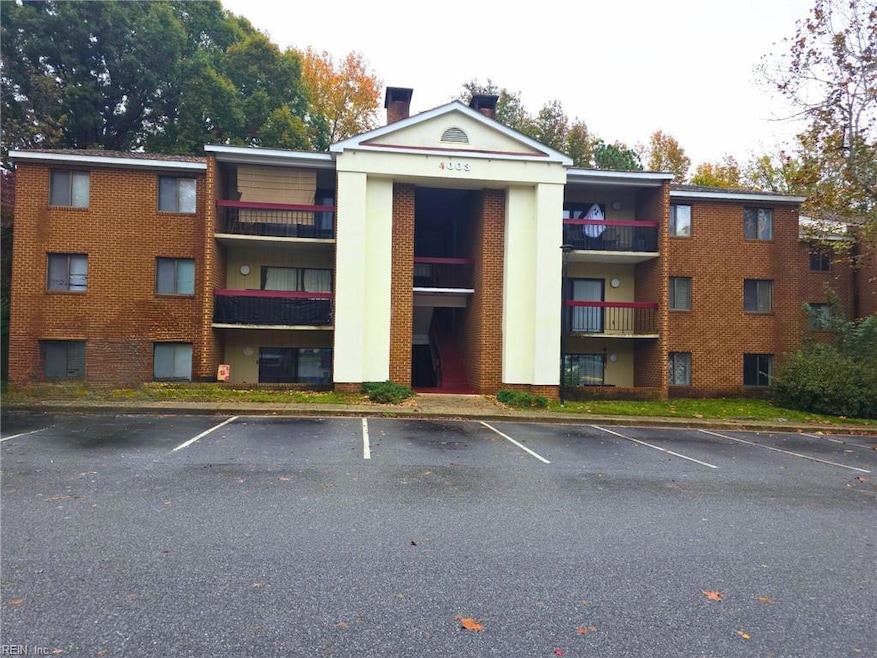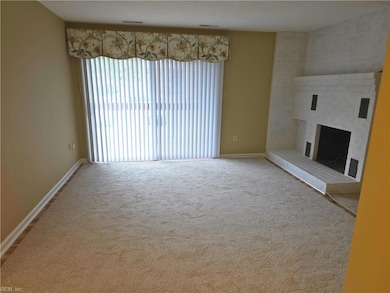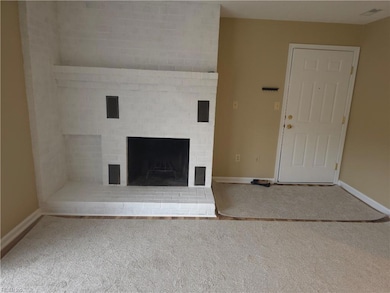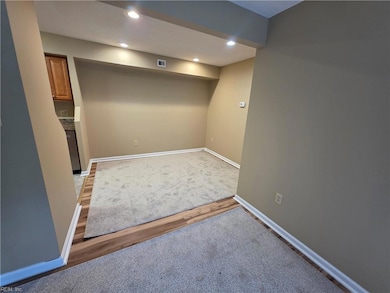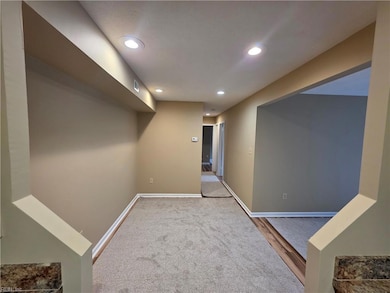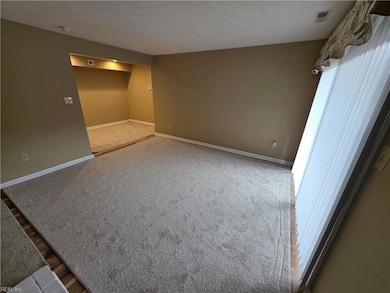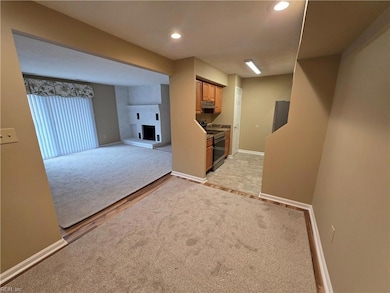
4003 Governors Square Unit 8 Williamsburg, VA 23188
Mill Creek Neighborhood
2
Beds
2
Baths
876
Sq Ft
1985
Built
Highlights
- Utility Closet
- Balcony
- En-Suite Primary Bedroom
- Berkeley Middle School Rated A-
- Community Playground
- Coin Laundry
About This Home
Just updated and ready for move in, great Governors Square location. 2nd floor condo with bright open rooms.
Fresh paint, and flooring through out. Primary suite has a new ceramic tile shower and floors. There is an
equal sized bedroom with access to a full bath across the hall, giving lots of flexibility and options for usage.
New stainless steel appliances in the kitchen include flat top range, refrigerator and dishwasher. There is a
oversized balcony on the front of the unit for relaxing as well as a large storage room off of the balcony. Close
to William and Mary, Colonial Williamsburg area and major roads.
Condo Details
Home Type
- Condominium
Est. Annual Taxes
- $1,030
Year Built
- Built in 1985
Home Design
- Slab Foundation
- Asphalt Shingled Roof
Interior Spaces
- 876 Sq Ft Home
- Property has 2 Levels
- Blinds
- Utility Closet
- Utility Room
Kitchen
- Electric Range
- Dishwasher
Flooring
- Laminate
- Vinyl
Bedrooms and Bathrooms
- 2 Bedrooms
- En-Suite Primary Bedroom
- 2 Full Bathrooms
Parking
- Parking Lot
- Off-Street Parking
Outdoor Features
- Balcony
Schools
- Clara Byrd Baker Elementary School
- Berkeley Middle School
- Lafayette High School
Utilities
- Heat Pump System
- Electric Water Heater
- Cable TV Available
Listing and Financial Details
- Rent includes ground maint, trash pick up
- 12 Month Lease Term
Community Details
Overview
- Low-Rise Condominium
- All Others Area 114 Subdivision
Amenities
- Door to Door Trash Pickup
- Coin Laundry
Recreation
- Community Playground
Pet Policy
- Pet Deposit Required
Map
About the Listing Agent
Kimberly's Other Listings
Source: Real Estate Information Network (REIN)
MLS Number: 10604054
APN: 38-4-12-1-0008
Nearby Homes
- 131 Brookhaven Dr
- 5309 Discovery Park Blvd
- 4210 Greenview
- 4961 Trailside
- 5406 Beverly Ln
- 5403 Discovery Park Blvd
- 4916 Trailview
- 4331 Audrey Ln
- 4971 Burnley Dr
- 6063 Settlers Market Blvd
- 5355 Palmer Ln
- 5311 Salzman St
- 5309 Salzman St
- 5315 Salzman St
- 5313 Salzman St
- 409 Queens Crescent
- 502 Ironbound Rd
- 144 Cooley Rd
- 3873 Strawberry Plains Rd Unit B
- 3871 Strawberry Plains Rd
- 4058 Midlands Rd
- 5109 Center St
- 3837 Staffordshire Ln
- 3849 Staffordshire Ln
- 5410 Foundation St
- 4623 Town Creek Dr
- 5220 Center St
- 4816 Village Walk
- 5357 Discovery Park Blvd
- 5403 Discovery Park Blvd
- 4271 Casey Blvd
- 4375 New Town Ave
- 103 Magazine Rd
- 2800 Ben Franklin Cir
- 221 Monticello Ave
- 150 Kings Manor Dr
- 905 Settlement Dr Unit 905
- 1005 Settlement Dr
