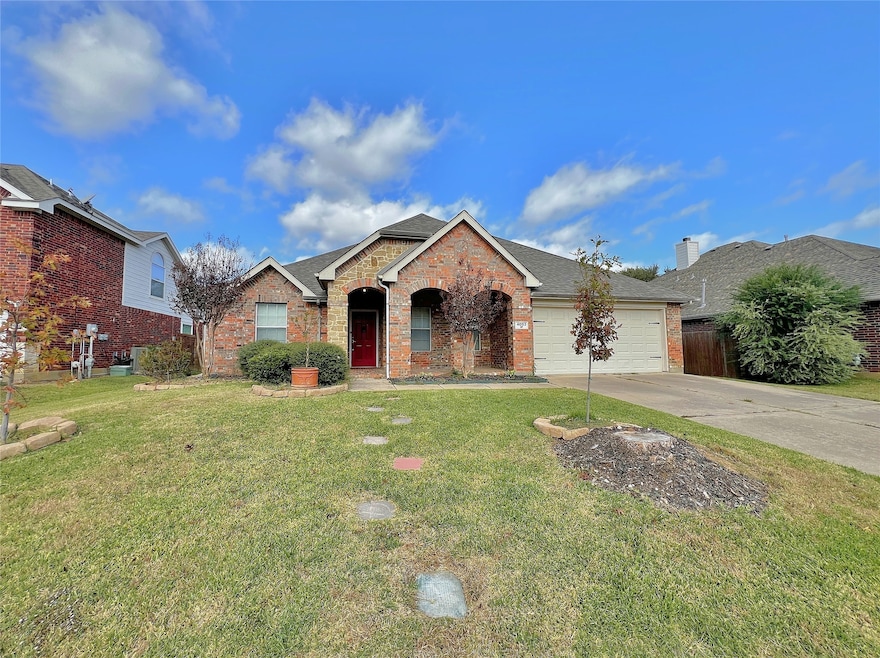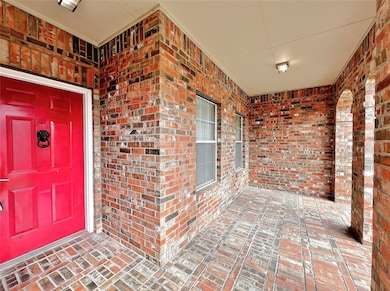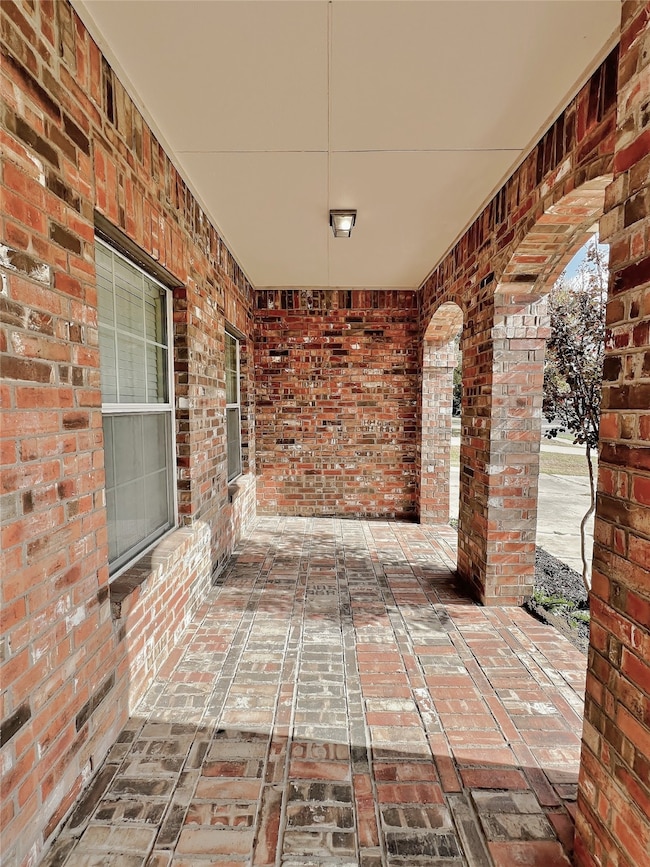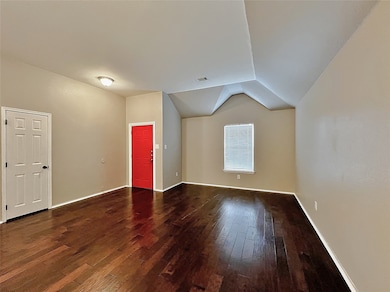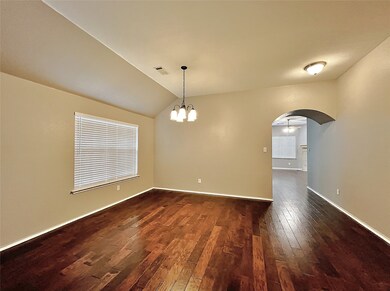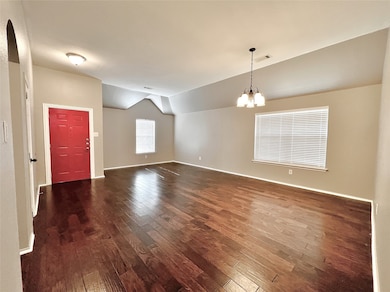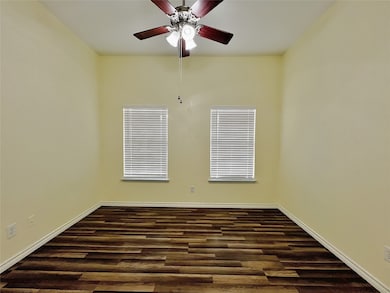4003 Greenwood Way Mansfield, TX 76063
East Mansfield NeighborhoodHighlights
- Open Floorplan
- Vaulted Ceiling
- Wood Flooring
- Judy Miller Elementary School Rated A-
- Traditional Architecture
- Lawn
About This Home
Lease this stunning and spacious single-story 3-2-2 residence, featuring fantastic curb appeal, a desirable open floor plan, a fenced yard, and access to exceptional neighborhood amenities. Front entry leads to a separate formal living and dining combo area. The bright and airy family room, complete with a tile-surround fireplace, seamlessly connects the kitchen, and breakfast area. The crisp and clean kitchen boasts white shaker-style cabinets, gleaming granite countertops, sleek subway tile backsplash, and stainless steel appliances, including a dishwasher, disposal, microwave, gas cooktop with separate oven and modern pendant lighting over the generously sized island. Your spacious primary bedroom features a high ceiling and a stylish sliding barn door leading to the ensuite bathroom. Relax in the spa-like bathroom which includes a modern vanity with dual sinks, a large soaking tub, and a separate, frameless glass shower. Step outside to the fenced backyard with open patio and large grassy area, great for relaxing or entertaining. Residents enjoy access to a community pool, a neighborhood park, and a playground. This home perfectly blends modern amenities with classic comfort. Don't miss the opportunity to lease this beautiful home in a highly desirable neighborhood! Schedule your tour today! Owner must approve all pets.
Listing Agent
C21 Judge Fite Property Mgmt. Brokerage Phone: 972-780-5380 License #0650432 Listed on: 11/18/2025
Home Details
Home Type
- Single Family
Est. Annual Taxes
- $8,850
Year Built
- Built in 2005
Lot Details
- 7,667 Sq Ft Lot
- Wood Fence
- Interior Lot
- Sprinkler System
- Few Trees
- Lawn
- Back Yard
Parking
- 2 Car Attached Garage
- Front Facing Garage
- Single Garage Door
- Garage Door Opener
- Driveway
Home Design
- Traditional Architecture
- Brick Exterior Construction
Interior Spaces
- 2,424 Sq Ft Home
- 1-Story Property
- Open Floorplan
- Vaulted Ceiling
- Ceiling Fan
- Decorative Lighting
- Pendant Lighting
- Gas Log Fireplace
- Window Treatments
- Family Room with Fireplace
- Fire and Smoke Detector
Kitchen
- Breakfast Area or Nook
- Gas Oven
- Gas Cooktop
- Microwave
- Dishwasher
- Kitchen Island
- Disposal
Flooring
- Wood
- Carpet
- Ceramic Tile
Bedrooms and Bathrooms
- 3 Bedrooms
- Walk-In Closet
- 2 Full Bathrooms
- Soaking Tub
Laundry
- Laundry in Utility Room
- Electric Dryer Hookup
Outdoor Features
- Covered Patio or Porch
- Rain Gutters
Schools
- Cora Spencer Elementary School
- Mansfield Lake Ridge High School
Utilities
- Central Heating and Cooling System
Listing and Financial Details
- Residential Lease
- Property Available on 12/19/26
- Tenant pays for all utilities, grounds care, insurance, pest control
- Legal Lot and Block 7 / 17
- Assessor Parcel Number 07921950
Community Details
Overview
- Association fees include all facilities
- Lowes Farm HOA
- Lowes Farm Add Subdivision
Recreation
- Community Playground
- Community Pool
- Park
Pet Policy
- Pet Deposit $350
- 2 Pets Allowed
- Breed Restrictions
Map
Source: North Texas Real Estate Information Systems (NTREIS)
MLS Number: 21115293
APN: 07921950
- 1411 Parkside Dr
- 4203 Aston Ln
- 4304 Wildbriar Ln
- 4011 Alamo Dr
- 1206 Genesis Dr
- 1402 Judy Ln
- 704 Dickerson Ln
- 4501 Woodcrest Ln
- 4407 Don Dr
- 713 Cross Meadow Blvd
- 4401 Vista Glen Ct
- 717 Boone Trail
- 708 Crockett Dr
- 3311 Vista Lake Cir
- 912 Darcy Dr
- 502 Lismore Dr
- 501 Marquis Ln
- 3301 Vista Lake Cir
- 7236 Cana
- 4802 Adelaide Dr
- 4108 Orchid Ln
- 1400 N State Highway 360
- 713 Cross Meadow Blvd
- 400 N State Hwy 360
- 1401 Long And Winding Rd
- 370 N State Hwy 360
- 9310 Moon River Dr
- 4007 Barlow Ct
- 3306 Scenic Glen Dr
- 401 N State Highway 360
- 7152 N State Hwy 360
- 3216 Dove Valley Ln
- 2947 Nadar
- 350 N State Highway 360
- 609 Cunningham Dr
- 515 Cunningham Dr
- 4 Brookway Ct
- 3007 Rustic Meadow Trail
- 269 N State Highway 360
- 250 N State Highway 360
