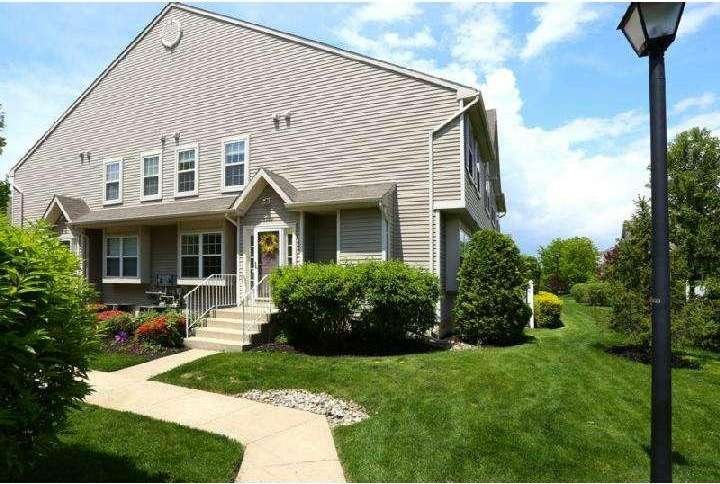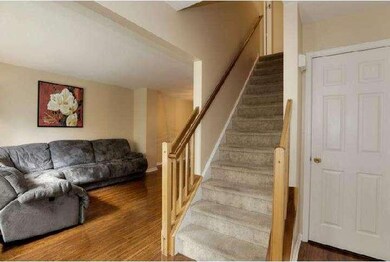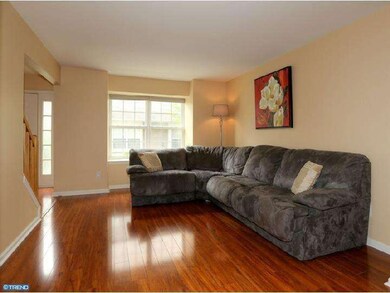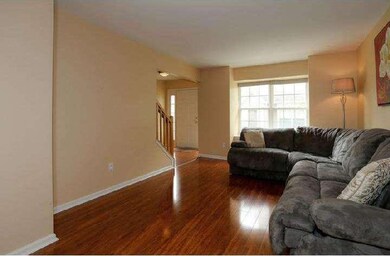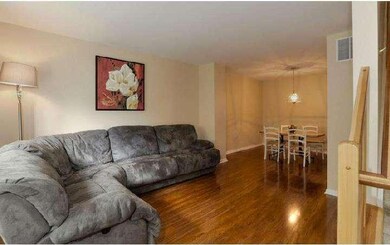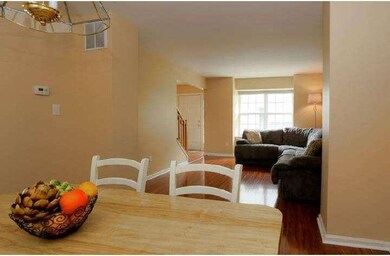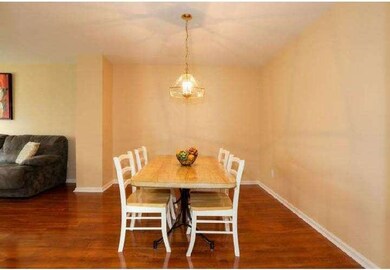
4003 Grenwich Ln Unit 4003 Mount Laurel, NJ 08054
Outlying Mount Laurel Township NeighborhoodHighlights
- Contemporary Architecture
- Wood Flooring
- Corner Lot
- Lenape High School Rated A-
- 1 Fireplace
- Eat-In Kitchen
About This Home
As of July 2014This Oakmont Model, Light & Bright has been Freshly Painted and Ready for New Owners. This 3 Bedroom, 2.5 Bath, WITH a BASEMENT, is hard to come by. Enter this lovely townhouse to Hardwood Floors in Living Room, Dining Room and Family Room, with Gas Fireplace! Spacious Kitchen with Granite Counters, Ceramic Tile Backsplash with Hardwood Flooring too! Spacious Master Bedroom & Master Bath, Walk-In Closet and 2 other bedrooms, with Laundry Room completes the 2nd Floor. Enjoy your FULL FINISHED BASEMENT with Recessed Lighting, & Wet Bar. This is Great Space for your "Man Cave", Play Room, Exercise Areas, Home Office, the Choice is Yours! Newer Hot Water Heater (Nov 2013). All this PLUS "Top Rated School System" and Conveniently Located with EZ Access to Major Highways, Rt. 38, NJ Turnpike, Shopping and Dining. Alarm System & All Window Blinds as-is.
Last Agent to Sell the Property
RE/MAX ONE Realty License #9804780 Listed on: 05/21/2014
Townhouse Details
Home Type
- Townhome
Est. Annual Taxes
- $5,742
Year Built
- Built in 2001
Lot Details
- Back and Front Yard
- Property is in good condition
HOA Fees
- $175 Monthly HOA Fees
Parking
- Assigned Parking
Home Design
- Contemporary Architecture
- Brick Foundation
- Shingle Roof
- Vinyl Siding
Interior Spaces
- 1,695 Sq Ft Home
- Property has 2 Levels
- Wet Bar
- Ceiling Fan
- 1 Fireplace
- Family Room
- Living Room
- Dining Room
- Finished Basement
- Basement Fills Entire Space Under The House
- Home Security System
- Laundry on upper level
Kitchen
- Eat-In Kitchen
- Dishwasher
- Disposal
Flooring
- Wood
- Wall to Wall Carpet
- Tile or Brick
Bedrooms and Bathrooms
- 3 Bedrooms
- En-Suite Primary Bedroom
- En-Suite Bathroom
- 2.5 Bathrooms
Outdoor Features
- Patio
- Exterior Lighting
- Play Equipment
Schools
- Fleetwood Elementary School
- Thomas E. Harrington Middle School
Utilities
- Forced Air Heating and Cooling System
- Heating System Uses Gas
- Natural Gas Water Heater
Community Details
- Association fees include common area maintenance, exterior building maintenance, lawn maintenance, snow removal, trash
- Built by ORLEANS
- Essex Place Subdivision, Oakmont Floorplan
Listing and Financial Details
- Tax Lot 00034 02-C4003
- Assessor Parcel Number 24-00301 21-00034 02-C4003
Ownership History
Purchase Details
Home Financials for this Owner
Home Financials are based on the most recent Mortgage that was taken out on this home.Purchase Details
Home Financials for this Owner
Home Financials are based on the most recent Mortgage that was taken out on this home.Purchase Details
Home Financials for this Owner
Home Financials are based on the most recent Mortgage that was taken out on this home.Similar Homes in the area
Home Values in the Area
Average Home Value in this Area
Purchase History
| Date | Type | Sale Price | Title Company |
|---|---|---|---|
| Bargain Sale Deed | $218,000 | Old Republic National Title | |
| Interfamily Deed Transfer | -- | Max Title Agency | |
| Deed | $168,075 | Settlers Title Agency Lp |
Mortgage History
| Date | Status | Loan Amount | Loan Type |
|---|---|---|---|
| Open | $163,500 | New Conventional | |
| Previous Owner | $95,000 | Adjustable Rate Mortgage/ARM | |
| Previous Owner | $164,000 | Unknown | |
| Previous Owner | $25,150 | Unknown | |
| Previous Owner | $134,200 | No Value Available |
Property History
| Date | Event | Price | Change | Sq Ft Price |
|---|---|---|---|---|
| 09/03/2021 09/03/21 | Rented | $2,400 | +9.1% | -- |
| 08/22/2021 08/22/21 | Under Contract | -- | -- | -- |
| 08/22/2021 08/22/21 | For Rent | $2,200 | 0.0% | -- |
| 08/22/2021 08/22/21 | Off Market | $2,200 | -- | -- |
| 08/17/2021 08/17/21 | For Rent | $2,200 | +10.0% | -- |
| 09/15/2014 09/15/14 | Rented | $2,000 | 0.0% | -- |
| 08/14/2014 08/14/14 | Under Contract | -- | -- | -- |
| 07/29/2014 07/29/14 | For Rent | $2,000 | 0.0% | -- |
| 07/18/2014 07/18/14 | Sold | $218,000 | -3.1% | $129 / Sq Ft |
| 06/12/2014 06/12/14 | Pending | -- | -- | -- |
| 06/10/2014 06/10/14 | Price Changed | $224,900 | -4.3% | $133 / Sq Ft |
| 05/21/2014 05/21/14 | For Sale | $235,000 | -- | $139 / Sq Ft |
Tax History Compared to Growth
Tax History
| Year | Tax Paid | Tax Assessment Tax Assessment Total Assessment is a certain percentage of the fair market value that is determined by local assessors to be the total taxable value of land and additions on the property. | Land | Improvement |
|---|---|---|---|---|
| 2025 | $6,765 | $214,300 | $45,000 | $169,300 |
| 2024 | $6,510 | $214,300 | $45,000 | $169,300 |
| 2023 | $6,510 | $214,300 | $45,000 | $169,300 |
| 2022 | $6,489 | $214,300 | $45,000 | $169,300 |
| 2021 | $6,367 | $214,300 | $45,000 | $169,300 |
| 2020 | $6,243 | $214,300 | $45,000 | $169,300 |
| 2019 | $6,178 | $214,300 | $45,000 | $169,300 |
| 2018 | $6,131 | $214,300 | $45,000 | $169,300 |
| 2017 | $5,973 | $214,300 | $45,000 | $169,300 |
| 2016 | $5,883 | $214,300 | $45,000 | $169,300 |
| 2015 | $5,814 | $214,300 | $45,000 | $169,300 |
| 2014 | $5,756 | $214,300 | $45,000 | $169,300 |
Agents Affiliated with this Home
-
Danielle Ochman

Seller's Agent in 2021
Danielle Ochman
BHHS Fox & Roach
(609) 744-6161
2 in this area
116 Total Sales
-
Donna Glenning

Buyer's Agent in 2021
Donna Glenning
Weichert Corporate
(856) 986-3368
2 in this area
62 Total Sales
-
Maria Giarratano

Seller's Agent in 2014
Maria Giarratano
BHHS Fox & Roach
(856) 296-7239
11 Total Sales
-
Susan Lombard

Seller's Agent in 2014
Susan Lombard
RE/MAX
(856) 816-4441
26 Total Sales
-
Doris Rahn

Buyer's Agent in 2014
Doris Rahn
RE/MAX
(609) 304-7942
4 in this area
7 Total Sales
Map
Source: Bright MLS
MLS Number: 1002935606
APN: 24-00301-21-00034-02-C4003
- 4002 Grenwich La
- 2303 Gramercy Way Unit 2303
- 906 Coventry Way Unit 906
- 104 Coventry Way Unit 104
- 3296 Neils Ct Unit 3296
- 5702B Adelaide Dr
- 12 Devonshire Rd
- 993B Scotswood Ct
- 3308B Saxony Dr Unit 3308
- 1102B Sedgefield Dr Unit 1102B
- 109 Coral Ave
- 6206B Normandy Dr
- 306 Coral Ave
- 56 Stratford Ln
- 330B Delancey Place
- 4906A Dunbarton Rd
- 5116C Aberdeen Dr
- 205A Pertwood Ct Unit 205
- 512 Garden Way
- 414 Monte Farm Rd
