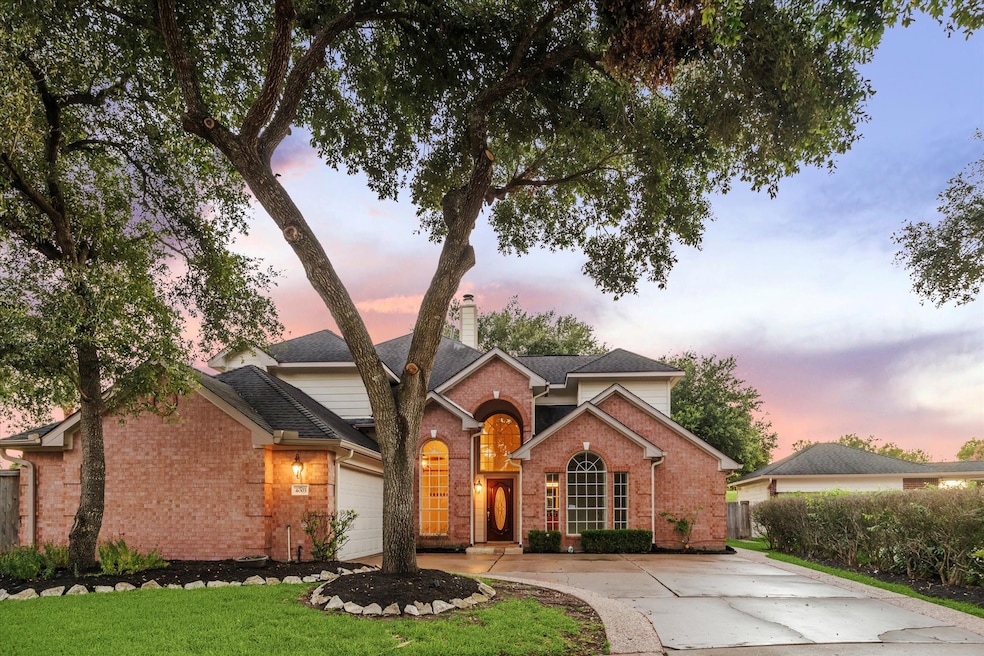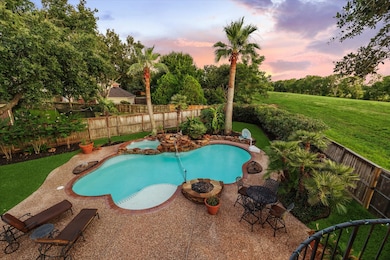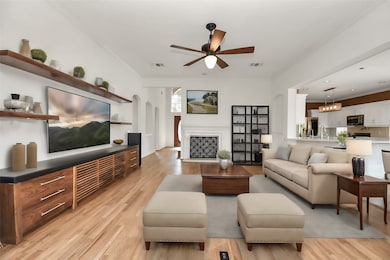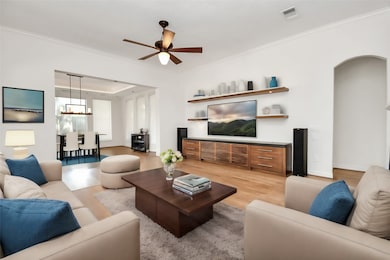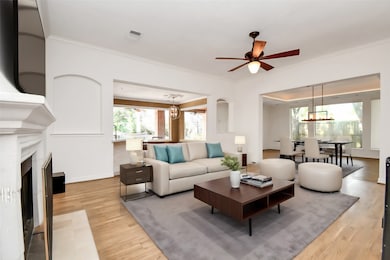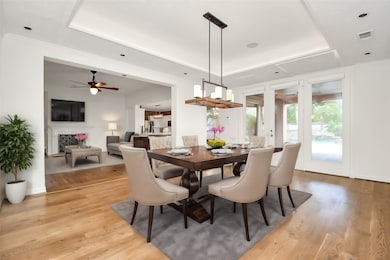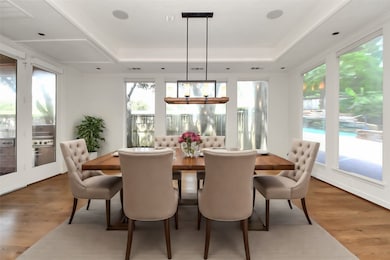4003 Perry Knoll Ct Sugar Land, TX 77479
New Territory NeighborhoodHighlights
- In Ground Pool
- Deck
- 2 Fireplaces
- Brazos Bend Elementary School Rated A
- Traditional Architecture
- High Ceiling
About This Home
New Territory, No Flooding, Massive Deck, Greenbelt, Cul-De-Sac, Pool!!!! Say no more, this is your new home!!! Welcome to 4003 Perry Knoll Ct! This unique home features 6 bedrooms, 3 full bathrooms, and 2 half baths. Highlights include a pool, spa, waterfall, fire pit, outdoor kitchen, pool shower, landscape lighting, and a 2nd-story deck with a spiral staircase. The property sits on an oversized cul-de-sac lot with no rear neighbors, offering ample privacy. The home boasts beautiful updates including remodeled kitchen and bathrooms, a spacious dining room addition, and double-pane windows. Enjoy the convenience of built-in speakers and sprinklers, as well as a hidden storage shed. This home has been tastefully expanded to provide a modern floor plan while retaining its traditional charm. With no history of flooding and top-notch amenities nearby, this property is a true gem in the neighborhood. Appliances such as Washer, Dryer and Refridgerator included!!
Home Details
Home Type
- Single Family
Est. Annual Taxes
- $8,631
Year Built
- Built in 1996
Lot Details
- Cul-De-Sac
- Back Yard Fenced
Parking
- 2 Car Attached Garage
- Oversized Parking
- Garage Door Opener
- Driveway
Home Design
- Traditional Architecture
Interior Spaces
- 3,524 Sq Ft Home
- 2-Story Property
- Wet Bar
- High Ceiling
- 2 Fireplaces
- Gas Log Fireplace
- Family Room
- Combination Dining and Living Room
- Breakfast Room
- Utility Room
- Security System Owned
Kitchen
- Breakfast Bar
- Walk-In Pantry
- Gas Oven
- Gas Range
- Microwave
- Dishwasher
- Kitchen Island
- Quartz Countertops
- Disposal
Flooring
- Carpet
- Stone
- Tile
Bedrooms and Bathrooms
- 6 Bedrooms
- En-Suite Primary Bedroom
- Double Vanity
- Single Vanity
- Bathtub with Shower
- Separate Shower
Laundry
- Dryer
- Washer
Eco-Friendly Details
- Energy-Efficient Windows with Low Emissivity
- Energy-Efficient HVAC
Pool
- In Ground Pool
- Spa
Outdoor Features
- Deck
- Patio
Schools
- Brazos Bend Elementary School
- Sartartia Middle School
- Austin High School
Utilities
- Central Heating and Cooling System
- Heating System Uses Gas
Listing and Financial Details
- Property Available on 11/11/25
- 12 Month Lease Term
Community Details
Overview
- New Territory Prcl Sf 32 Association
- New Territory Prcl Sf 32 Subdivision
- Greenbelt
Recreation
- Community Pool
Pet Policy
- Call for details about the types of pets allowed
- Pet Deposit Required
Map
Source: Houston Association of REALTORS®
MLS Number: 62734803
APN: 6015-32-001-0340-907
- 922 Bayhill Dr
- 818 Presley Way
- 4410 Zimmerly Ct
- 4410 Innsbrook Place
- 4426 Innsbrook Place
- 4602 Schiller Park Ln
- 318 High Meadows Dr
- 1202 Ivory Meadow Ln
- 4714 Schiller Park Ln
- 4503 Mesa Crossing Ln
- 1115 Oxford Mills Ln
- 1143 Oxford Mills Ln
- 1114 Foxland Chase St
- 1210 Cambrian Park Ct
- 219 Rolling Plains Dr
- 1414 Grand Haven Ln
- 4722 Plato Park Dr
- 1430 Sunclair Park Ln
- 4211 W Meadows Dr
- 4138 N New Meadows Dr
- 4107 Amber Trace Ct
- 922 Bayhill Dr
- 4102 Amber Trace Ct
- 815 Featherbrook Ct
- 1114 Oxford Mills Ln
- 4623 Russett Ln
- 4834 Zachary Ln
- 215 W New Meadows Dr
- 1419 Kyle Hill Ln
- 1114 Woodley Bend
- 107 High Meadows Dr
- 202 Windrift Ct
- 4219 Margate Dr
- 139 Skycrest Dr
- 4611 Silverlake Dr
- 131 Lissa Ln
- 5555 New Territory Blvd
- 2114 Thistlerock Ln
- 535 Avery Dr
- 2507 Willow Springs Ln
