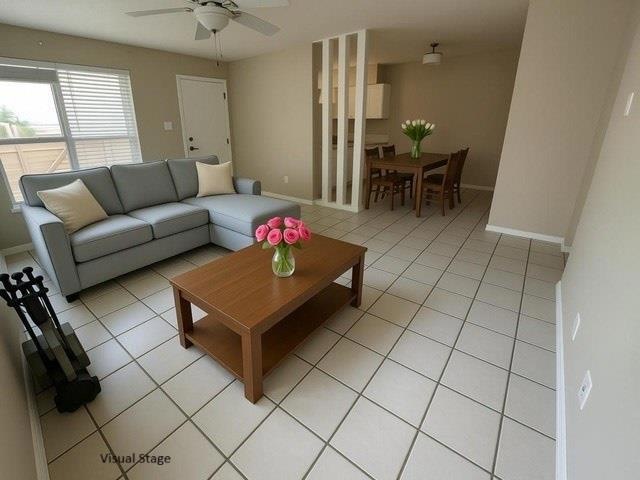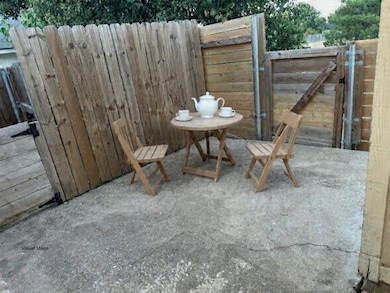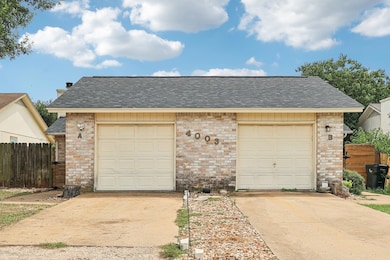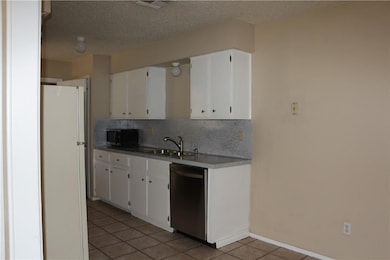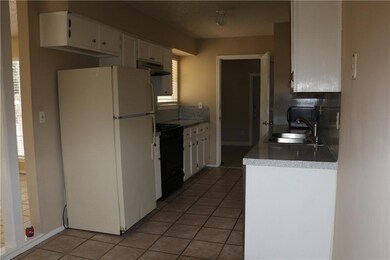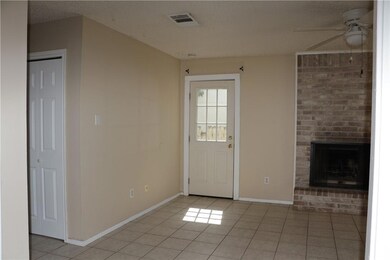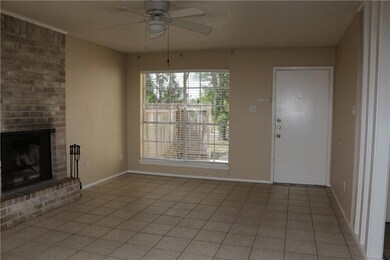4003 Stonebridge Dr Unit B Round Rock, TX 78681
Brushy Creek Neighborhood
3
Beds
1
Bath
942
Sq Ft
7,540
Sq Ft Lot
Highlights
- 1 Fireplace
- No HOA
- Tile Flooring
- Brushy Creek Elementary School Rated A-
- Porch
- 1-Story Property
About This Home
No Carpet, new update bathroom. Walking to Brushy Creek elementary school.
Listing Agent
Premier Compass Realty Brokerage Phone: (762) 810-4762 License #0773973 Listed on: 09/11/2025
Property Details
Home Type
- Multi-Family
Est. Annual Taxes
- $7,950
Year Built
- Built in 1982
Lot Details
- 7,540 Sq Ft Lot
- Northwest Facing Home
- Back Yard Fenced
Parking
- 50 Car Garage
- Driveway
Home Design
- Duplex
- Brick Exterior Construction
- Slab Foundation
- Shingle Roof
- Cement Siding
Interior Spaces
- 942 Sq Ft Home
- 1-Story Property
- 1 Fireplace
- Blinds
- Tile Flooring
- Fire and Smoke Detector
Kitchen
- Gas Range
- Disposal
Bedrooms and Bathrooms
- 3 Main Level Bedrooms
- 1 Full Bathroom
Outdoor Features
- Fire Pit
- Porch
Schools
- Brushy Creek Elementary School
- Cedar Valley Middle School
- Mcneil High School
Utilities
- Central Heating and Cooling System
- Heating System Uses Natural Gas
- Municipal Utilities District Water
Listing and Financial Details
- Security Deposit $1,400
- Tenant pays for all utilities
- 12 Month Lease Term
- $65 Application Fee
- Assessor Parcel Number R059720
- Tax Block 1
Community Details
Overview
- No Home Owners Association
- Brushy Creek Sec 03A Subdivision
- Property managed by BTD Real Estate Service LLC
Pet Policy
- Pet Deposit $300
- Breed Restrictions
- Medium pets allowed
Map
Source: Unlock MLS (Austin Board of REALTORS®)
MLS Number: 9220520
APN: R059720
Nearby Homes
- 3917 Rolling Hill
- 4011 Hillside Dr
- 16710 Whitebrush Loop
- 9201 Cessna Ln
- 3912 Hillside Dr
- 506 Conservation Dr Unit 506
- 1400 Hargis Creek Trail
- 3900 Hillside Dr
- 8900 Brushygate Cove
- 16800 Tomcat Dr
- 9209 Meyrick Park Trail
- 8507 Chat Ln
- 809 Stillhouse Spring
- 407 Hillside Dr
- 16914 Dorman Dr
- 16911 Dorman Dr
- 913 Spring Tree St
- 16600 Barrhead Cove
- 8613 Glen Canyon Dr
- 8422 Priest River Dr
- 16912 Village Oak Loop
- 16828 Village Oak Loop
- 4000 Stoney Hill
- 16803 Pocono Dr
- 16823 Whitebrush Loop
- 8903 Shattuck Cove
- 16813 Whitebrush Loop
- 16710 Whitebrush Loop
- 3910 Hillside Dr
- 3810 Hillside Dr
- 16610 Pocono Dr
- 604 Hill Cove
- 8608 Bobcat Dr
- 16800 Tomcat Dr
- 9405 Billingham Trail
- 8507 Bobcat Dr
- 17000 Ennis Trail
- 9018 Marthas Dr
- 8613 Priest River Dr
- 9324 Muskberry Cove
