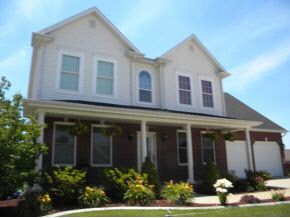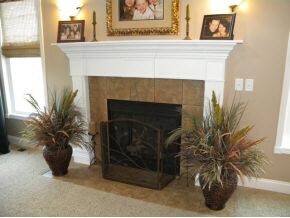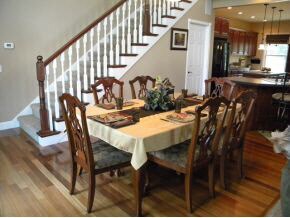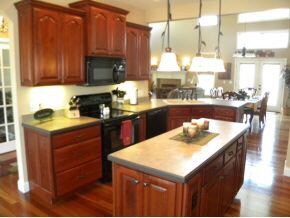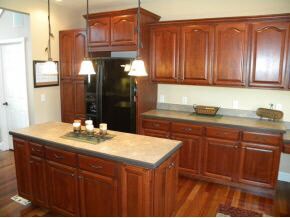4003 W Coffey Ln Bloomington, IN 47404
Estimated Value: $436,000 - $506,000
Highlights
- Open Floorplan
- Cathedral Ceiling
- Whirlpool Bathtub
- Backs to Open Ground
- Wood Flooring
- Walk-In Pantry
About This Home
As of August 2012This meticulously designed home has grand open living space and an entertaining kitchen with island. Brazillian cherry flooring, arches, triple trey ceilings, built in surround sound speakers, motorized blinds, heated floor tiles, planning desk, walk-in closets with custom shelving, a dedicated laundry with cubby lockers and folding station, amd a custom fireplace with surround are just some of the elegant touches built-in to this custom home. The centerpiece is the expansive kitchen with cherry cabinetry, pantry with drawers, and stunning design. Practical additions include the bumped out work shop in the garage, a 12 x 12 storage shed on concrete, a play set, and professional landscaping. The luxury master suite on the main has a spa bath with free standing shower, spa tub, TV and double vanities. The upper level bedrooms feature a Jack and Jill bath, finished bonus room (stubbed for additional bath) and a gallery overlook.
Home Details
Home Type
- Single Family
Est. Annual Taxes
- $2,081
Year Built
- Built in 2005
Lot Details
- 0.35 Acre Lot
- Backs to Open Ground
- Landscaped
- Zoning described as R-1 Single Family Residential
Home Design
- Brick Exterior Construction
- Vinyl Construction Material
Interior Spaces
- 1.5-Story Property
- Open Floorplan
- Built-In Features
- Cathedral Ceiling
- Ceiling Fan
- Gas Log Fireplace
- Insulated Windows
- Wood Flooring
Kitchen
- Breakfast Bar
- Walk-In Pantry
- Electric Oven or Range
- Kitchen Island
- Laminate Countertops
- Disposal
Bedrooms and Bathrooms
- 4 Bedrooms
- Walk-In Closet
- 3 Full Bathrooms
- Double Vanity
- Whirlpool Bathtub
- Bathtub With Separate Shower Stall
Basement
- Block Basement Construction
- Crawl Space
Parking
- 2 Car Attached Garage
- Garage Door Opener
Eco-Friendly Details
- Energy-Efficient Thermostat
Outdoor Features
- Patio
- Shed
Utilities
- Forced Air Heating and Cooling System
- Heating System Uses Gas
Community Details
- Community Playground
Listing and Financial Details
- Assessor Parcel Number 53-04-24-200-093.000-011
Ownership History
Purchase Details
Home Financials for this Owner
Home Financials are based on the most recent Mortgage that was taken out on this home.Purchase Details
Home Financials for this Owner
Home Financials are based on the most recent Mortgage that was taken out on this home.Purchase Details
Home Financials for this Owner
Home Financials are based on the most recent Mortgage that was taken out on this home.Home Values in the Area
Average Home Value in this Area
Purchase History
| Date | Buyer | Sale Price | Title Company |
|---|---|---|---|
| Lechler Michaell A | $307,000 | Titleplus! | |
| Watts Wylene S | -- | None Available | |
| Slaughter Jason P | -- | None Available |
Mortgage History
| Date | Status | Borrower | Loan Amount |
|---|---|---|---|
| Open | Lechler Michaell A | $296,024 | |
| Previous Owner | Watts Wylene S | $212,000 | |
| Previous Owner | Slaughter Jason P | $251,000 |
Property History
| Date | Event | Price | List to Sale | Price per Sq Ft |
|---|---|---|---|---|
| 08/17/2012 08/17/12 | Sold | $265,000 | -5.0% | $92 / Sq Ft |
| 07/14/2012 07/14/12 | Pending | -- | -- | -- |
| 06/15/2012 06/15/12 | For Sale | $279,000 | -- | $97 / Sq Ft |
Tax History Compared to Growth
Tax History
| Year | Tax Paid | Tax Assessment Tax Assessment Total Assessment is a certain percentage of the fair market value that is determined by local assessors to be the total taxable value of land and additions on the property. | Land | Improvement |
|---|---|---|---|---|
| 2024 | $3,122 | $402,700 | $66,300 | $336,400 |
| 2023 | $3,034 | $392,100 | $65,000 | $327,100 |
| 2022 | $2,951 | $392,000 | $55,000 | $337,000 |
| 2021 | $2,567 | $312,400 | $43,000 | $269,400 |
| 2020 | $2,584 | $313,600 | $43,000 | $270,600 |
| 2019 | $2,479 | $316,700 | $43,000 | $273,700 |
| 2018 | $2,589 | $288,500 | $43,000 | $245,500 |
| 2017 | $2,483 | $288,700 | $43,000 | $245,700 |
| 2016 | $2,199 | $276,200 | $43,000 | $233,200 |
| 2014 | $1,872 | $261,300 | $43,000 | $218,300 |
Map
Source: Indiana Regional MLS
MLS Number: 404736
APN: 53-04-24-200-093.000-011
- 4194 W Geranium Ln
- 3227 N Smith Pike
- 4022 Carmola Dr
- 4203 W Beech Ln
- 4201 W Coffey Ln
- 3022 N Smith Pike Unit A & B
- 3389 N Finance Rd
- 4833 W Arlington Rd
- 4295 W State Road 46
- 4105 N Emma Dr
- 3720 W Cheryl Dr
- 2724 N Smith Pike
- 4125 W State Road 46
- 3655 W State Road 46
- 3800 N Armstrong Dr
- 4342 N Cypress Ln
- 3951 W Nimita Ct
- 4380 N Ridgewood Dr
- 3804 W Elk Creek Ct
- 4081 N Brookwood Dr
- 3995 W Coffey Ln
- 3974 W Geranium Ln
- 4021 W Coffey Ln
- 3990 W Geranium Ln
- 4000 W Coffey Ln
- 3968 W Geranium Ln
- 4022 W Coffey Ln
- 3979 W Coffey Ln
- 3409 N Jayne Ann Ct
- 3326 N Jimmie Dean Ct
- 3944 W Geranium Ln
- 4034 W Geranium Ln
- 3194 N Dahlia Ln
- 3928 W Geranium Ln
- 3978 W Coffey Ln
- 3404 N Jinni Lynn Ct
- 3195 N Dahlia Ln
- 4056 W Geranium Ln
- 3945 W Geranium Ln
- 4035 W Geranium Ln
