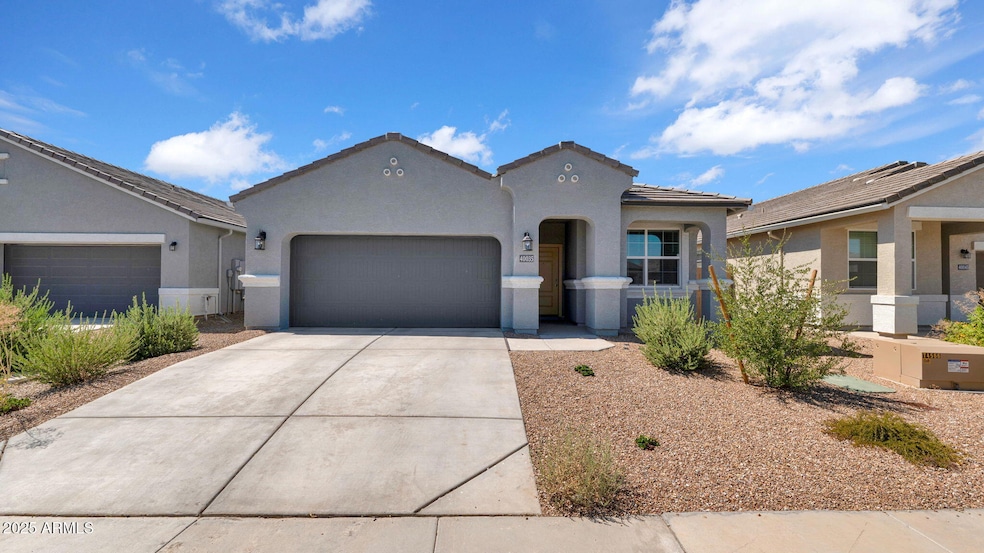40035 W Shaver Dr Maricopa, AZ 85138
Rancho El Dorado NeighborhoodHighlights
- Community Lake
- Granite Countertops
- Eat-In Kitchen
- Contemporary Architecture
- Covered Patio or Porch
- Double Pane Windows
About This Home
Welcome to your new home in the scenic lake community of Rancho El Dorado, located in the heart of Maricopa! This beautifully designed 3-bedroom, 2-bathroom residence offers modern comfort and convenience with thoughtful upgrades throughout. Enjoy the spacious feel of 9-foot ceilings, an open-concept layout, and a generous backyard with a covered patio—perfect for entertaining or relaxing outdoors.
The kitchen features elegant granite countertops, and the home comes equipped with a full smart home package, including a video doorbell, Wi-Fi-enabled thermostat, garage door opener, and smart locks for added security and ease. Additional perks include a two-car garage, plus all major appliances—washer, dryer, and refrigerator—are included, making this move-in ready home an incredible value. Don't miss the chance to live in this vibrant community with lakes, parks, and walking trails!
Home Details
Home Type
- Single Family
Est. Annual Taxes
- $1,274
Year Built
- Built in 2023
Lot Details
- 5,173 Sq Ft Lot
- Block Wall Fence
Parking
- 2 Car Garage
Home Design
- Contemporary Architecture
- Wood Frame Construction
- Tile Roof
- Stucco
Interior Spaces
- 1,335 Sq Ft Home
- 1-Story Property
- Ceiling height of 9 feet or more
- Double Pane Windows
- Low Emissivity Windows
- Vinyl Clad Windows
- Smart Home
Kitchen
- Eat-In Kitchen
- Built-In Microwave
- Granite Countertops
Flooring
- Carpet
- Tile
Bedrooms and Bathrooms
- 3 Bedrooms
- 2 Bathrooms
- Double Vanity
Laundry
- Dryer
- Washer
Schools
- Santa Rosa Elementary School
- Desert Wind Middle School
- Maricopa High School
Utilities
- Central Air
- Heating Available
- High Speed Internet
Additional Features
- No Interior Steps
- ENERGY STAR Qualified Equipment
- Covered Patio or Porch
Listing and Financial Details
- Property Available on 7/30/25
- $50 Move-In Fee
- 12-Month Minimum Lease Term
- $50 Application Fee
- Tax Lot 142
- Assessor Parcel Number 512-50-142
Community Details
Overview
- Property has a Home Owners Association
- Rancho El Dorado Association, Phone Number (480) 921-7500
- Built by DR Horton
- Rancho El Dorado Phase III Parcel 58 Subdivision
- Community Lake
Recreation
- Bike Trail
Pet Policy
- Call for details about the types of pets allowed
Map
Source: Arizona Regional Multiple Listing Service (ARMLS)
MLS Number: 6900678
APN: 512-50-142
- 40130 W Sunland Dr
- 40060 W Hillman Dr
- 22670 N Lynn St
- 22664 N Lynn St
- Gull Plan at The Lakes at Rancho El Dorado
- Dove Plan at The Lakes at Rancho El Dorado
- Palo Verde Plan at The Lakes at Rancho El Dorado
- Mockingbird Plan at The Lakes at Rancho El Dorado
- Puffin Plan at The Lakes at Rancho El Dorado
- 39980 W Bunker Dr
- 39960 W Bunker Dr
- 40334 W Hillman Dr
- 22405 Rummler Ln
- 40415 W Sunland Dr
- 22380 N Lynn St
- 40030 W Bunker Dr
- 40441 W Hillman Dr
- 40385 W Haley Dr
- 40452 W Shaver Dr
- Villagio - Belice Plan at The Lakes at Rancho El Dorado
- 22690 N Lynn St
- 40471 W Sunland Dr
- 40843 W Sunland Dr
- 40871 W Sunland Dr
- 21918 N Bradford Dr
- 40563 W Michaels Dr
- 41565 W Sunland Dr
- 40117 W Hayden Dr
- 40106 W Thornberry Ln
- 22499 N Dietz Dr
- 41220 W Colby Dr
- 40882 W Robbins Dr
- 40781 W Robbins Dr
- 40330 W Hopper Dr
- 40008 W Pryor Ln
- 41897 W Colby Dr
- 21619 N Van Loo Dr
- 40781 W Walker Way
- 42196 W Chisholm Dr
- 42187 W Chisholm Dr







