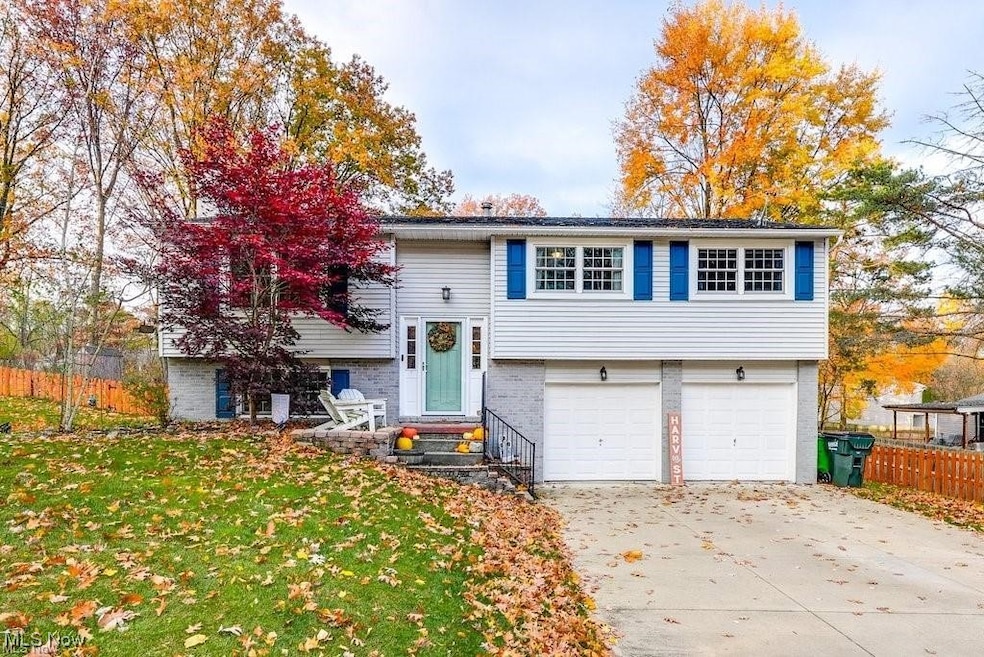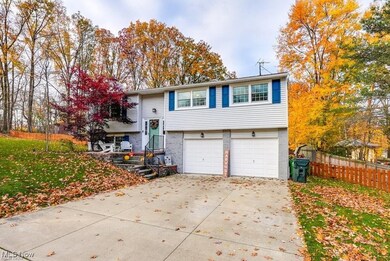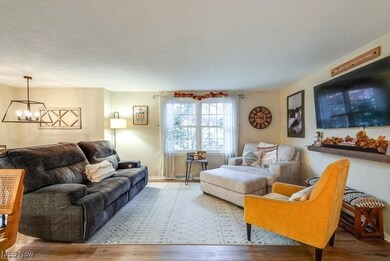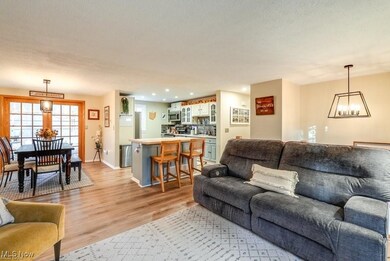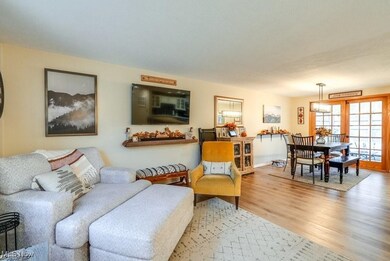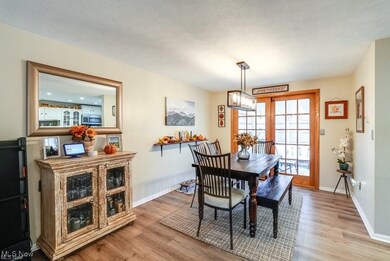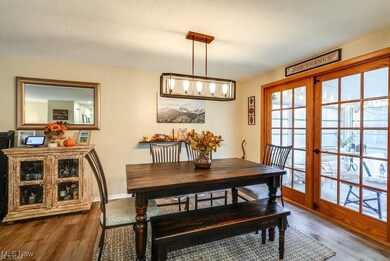
Highlights
- 0.76 Acre Lot
- No HOA
- 2 Car Attached Garage
- 1 Fireplace
- Rear Porch
- Patio
About This Home
As of April 2025Welcome to this beautifully updated home nestled on a large lot in the heart of Stow. Upon entering, you will find an open floor plan with a bright & airy living room, dining area, spacious kitchen with stainless steel appliances, quartz countertops & ample storage. A large owner's suite with an updated bathroom, two additional bedrooms and another full bathroom complete this level. The lower level boasts a spacious family room with a brick fireplace, laundry room, 2 walk-in closets and a 2 car attached garage. Also featuring a 3 season room overlooking the private back yard, stamped concrete patio, fire pit and shed perfect for storage! Updates include A/C (2017), Hot water tank (2019), windows (2022), fence (2020) and new flooring throughout the 1st floor & in the family room.
Last Agent to Sell the Property
EXP Realty, LLC. Brokerage Email: ryan@330realestate.com 330-329-6904 License #2019000757 Listed on: 01/02/2025

Co-Listed By
EXP Realty, LLC. Brokerage Email: ryan@330realestate.com 330-329-6904 License #2017001758
Home Details
Home Type
- Single Family
Est. Annual Taxes
- $4,316
Year Built
- Built in 1973
Lot Details
- 0.76 Acre Lot
- East Facing Home
- Partially Fenced Property
Parking
- 2 Car Attached Garage
- Garage Door Opener
Home Design
- Split Level Home
- Brick Exterior Construction
- Fiberglass Roof
- Asphalt Roof
- Vinyl Siding
Interior Spaces
- 1,444 Sq Ft Home
- 2-Story Property
- 1 Fireplace
- Finished Basement
- Laundry in Basement
Kitchen
- Range
- Microwave
- Dishwasher
- Disposal
Bedrooms and Bathrooms
- 3 Main Level Bedrooms
- 2.5 Bathrooms
Laundry
- Dryer
- Washer
Outdoor Features
- Patio
- Rear Porch
Utilities
- Forced Air Heating and Cooling System
- Heating System Uses Gas
Community Details
- No Home Owners Association
- Heather Hills Subdivision
Listing and Financial Details
- Assessor Parcel Number 5601394
Ownership History
Purchase Details
Home Financials for this Owner
Home Financials are based on the most recent Mortgage that was taken out on this home.Purchase Details
Home Financials for this Owner
Home Financials are based on the most recent Mortgage that was taken out on this home.Purchase Details
Home Financials for this Owner
Home Financials are based on the most recent Mortgage that was taken out on this home.Purchase Details
Home Financials for this Owner
Home Financials are based on the most recent Mortgage that was taken out on this home.Purchase Details
Home Financials for this Owner
Home Financials are based on the most recent Mortgage that was taken out on this home.Purchase Details
Home Financials for this Owner
Home Financials are based on the most recent Mortgage that was taken out on this home.Similar Homes in the area
Home Values in the Area
Average Home Value in this Area
Purchase History
| Date | Type | Sale Price | Title Company |
|---|---|---|---|
| Deed | $295,000 | None Listed On Document | |
| Deed | $220,000 | New Title Company Name | |
| Warranty Deed | $135,000 | None Available | |
| Interfamily Deed Transfer | -- | Chicago Title Insurance Comp | |
| Survivorship Deed | $149,500 | Silver Oak Title Agency Inc | |
| Deed | $118,000 | -- |
Mortgage History
| Date | Status | Loan Amount | Loan Type |
|---|---|---|---|
| Open | $280,250 | New Conventional | |
| Previous Owner | $200,000 | New Conventional | |
| Previous Owner | $25,000 | Credit Line Revolving | |
| Previous Owner | $121,500 | Purchase Money Mortgage | |
| Previous Owner | $25,450 | Unknown | |
| Previous Owner | $30,000 | Credit Line Revolving | |
| Previous Owner | $22,000 | Credit Line Revolving | |
| Previous Owner | $124,800 | Purchase Money Mortgage | |
| Previous Owner | $23,400 | Credit Line Revolving | |
| Previous Owner | $142,000 | No Value Available | |
| Previous Owner | $142,000 | Unknown | |
| Previous Owner | $40,000 | Credit Line Revolving | |
| Previous Owner | $94,121 | FHA |
Property History
| Date | Event | Price | Change | Sq Ft Price |
|---|---|---|---|---|
| 04/04/2025 04/04/25 | Sold | $295,000 | 0.0% | $204 / Sq Ft |
| 01/02/2025 01/02/25 | For Sale | $295,000 | +34.1% | $204 / Sq Ft |
| 09/15/2020 09/15/20 | Sold | $220,000 | +2.3% | $148 / Sq Ft |
| 08/02/2020 08/02/20 | Pending | -- | -- | -- |
| 07/31/2020 07/31/20 | For Sale | $215,000 | 0.0% | $145 / Sq Ft |
| 07/12/2020 07/12/20 | Pending | -- | -- | -- |
| 07/10/2020 07/10/20 | For Sale | $215,000 | -- | $145 / Sq Ft |
Tax History Compared to Growth
Tax History
| Year | Tax Paid | Tax Assessment Tax Assessment Total Assessment is a certain percentage of the fair market value that is determined by local assessors to be the total taxable value of land and additions on the property. | Land | Improvement |
|---|---|---|---|---|
| 2025 | $4,316 | $76,413 | $24,014 | $52,399 |
| 2024 | $4,316 | $76,413 | $24,014 | $52,399 |
| 2023 | $4,316 | $76,413 | $24,014 | $52,399 |
| 2022 | $3,883 | $60,645 | $19,058 | $41,587 |
| 2021 | $3,493 | $60,943 | $19,058 | $41,885 |
| 2020 | $3,434 | $60,950 | $19,060 | $41,890 |
| 2019 | $3,141 | $52,030 | $19,060 | $32,970 |
| 2018 | $3,090 | $52,030 | $19,060 | $32,970 |
| 2017 | $2,887 | $52,030 | $19,060 | $32,970 |
| 2016 | $2,971 | $47,200 | $19,060 | $28,140 |
| 2015 | $2,887 | $47,200 | $19,060 | $28,140 |
| 2014 | $2,890 | $47,200 | $19,060 | $28,140 |
| 2013 | $3,016 | $49,640 | $19,060 | $30,580 |
Agents Affiliated with this Home
-

Seller's Agent in 2025
Ryan Shaffer
EXP Realty, LLC.
(330) 329-6904
30 in this area
491 Total Sales
-

Seller Co-Listing Agent in 2025
Nicole Jesser
EXP Realty, LLC.
(330) 618-5740
21 in this area
215 Total Sales
-

Buyer's Agent in 2025
Pete Snyder
EXP Realty, LLC.
(330) 800-0953
27 in this area
102 Total Sales
-

Seller's Agent in 2020
Jessica Elzholz
RE/MAX Crossroads
(330) 338-5178
14 in this area
168 Total Sales
-

Buyer's Agent in 2020
Romy Landskroner
Century 21 Carolyn Riley RL. Est. Srvcs, Inc.
(330) 397-9051
5 in this area
172 Total Sales
Map
Source: MLS Now
MLS Number: 5092380
APN: 56-01394
- 4143 Kinglet Dr
- 1238 Goldfinch Trail
- 4190 Springdale Rd
- 4209 Ellsworth Rd
- 1175 Inverness Ln
- 3210 N Dover Rd
- 1904 Lillian Rd
- 1231 Graham Rd
- 3771 Valley Forge Dr
- 3124 Harriet Rd
- 3117 Harriet Rd
- 1999 Berger Ave
- 3524 Oak Rd
- 1295 Hibbard Dr
- 1954 Baker Ln
- 2005 Liberty Rd
- 3814 Hudson Dr
- 3804 Hudson Dr
- 1371 Cherokee Trail
- 2140 Woodlawn Cir Unit 2144
