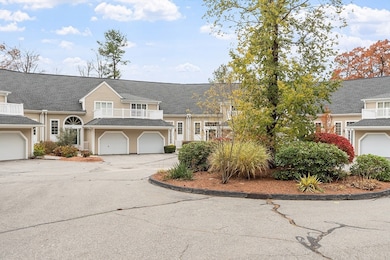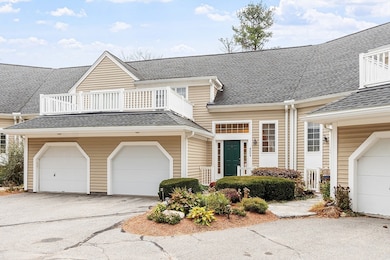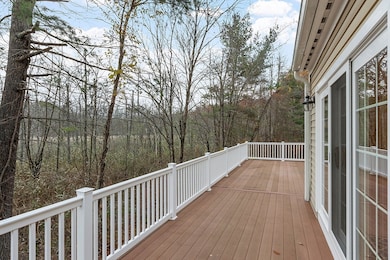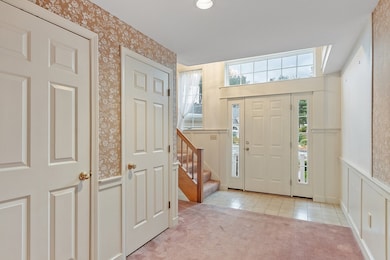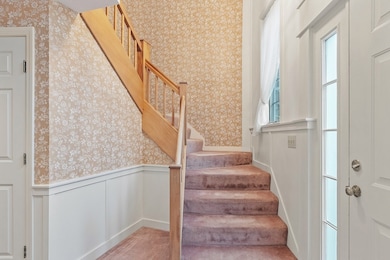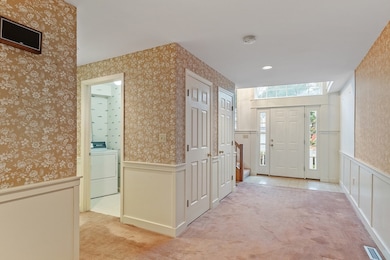4004 Brompton Cir Worcester, MA 01609
Forest Grove NeighborhoodEstimated payment $3,827/month
Highlights
- Golf Course Community
- In Ground Pool
- Clubhouse
- Medical Services
- Landscaped Professionally
- Deck
About This Home
Welcome to 4004 Brompton Cir, a distinguished condominium residence nestled in the heart of Massachusetts. This property offers a unique opportunity to experience refined living in a desirable setting. The layout of this condominium is thoughtfully designed, featuring three bedrooms and three full and a half bathroom. The generous 2790 square feet of living space provides ample room for comfortable living. The condominium’s three stories create an open and airy ambiance. Includes the convenience of two garage spaces. Built in 1987, this property combines classic design with modern amenities. This Worcester townhouse offers a blend of comfort and convenience located on the outskirts of City limits. The area is a blend of large single-family homes, condominiums developments and Universities. Salisbury Street is a scenic roadway that leads you in and out of a vibrant City. Call your REALTOR today and schedule a private showing.
Townhouse Details
Home Type
- Townhome
Est. Annual Taxes
- $7,692
Year Built
- Built in 1987
Lot Details
- Two or More Common Walls
- Stone Wall
- Landscaped Professionally
- Garden
HOA Fees
- $610 Monthly HOA Fees
Parking
- 2 Car Attached Garage
- Tuck Under Parking
- Tandem Parking
- Garage Door Opener
- Driveway
- Guest Parking
- 1 Open Parking Space
- Off-Street Parking
Home Design
- Entry on the 1st floor
- Frame Construction
- Blown Fiberglass Insulation
- Shingle Roof
Interior Spaces
- 3-Story Property
- Insulated Windows
- Window Screens
- Insulated Doors
- Basement
Kitchen
- Range
- Microwave
- Dishwasher
- Disposal
Flooring
- Wood
- Carpet
- Concrete
- Tile
Bedrooms and Bathrooms
- 3 Bedrooms
- Primary bedroom located on second floor
Laundry
- Laundry on main level
- Dryer
- Washer
Outdoor Features
- In Ground Pool
- Balcony
- Deck
- Rain Gutters
- Porch
Schools
- Flagg Elementary School
- Nelson Place Middle School
- Dorthory High School
Utilities
- Forced Air Heating and Cooling System
- 1 Cooling Zone
- 2 Heating Zones
- Heating System Uses Natural Gas
- 200+ Amp Service
Additional Features
- Energy-Efficient Thermostat
- Property is near public transit and schools
Listing and Financial Details
- Assessor Parcel Number M:55 B:008 L:04004,1805574
Community Details
Overview
- Association fees include water, sewer, insurance, road maintenance, ground maintenance, snow removal, trash
- 87 Units
- Salisbury Green Community
- Near Conservation Area
Amenities
- Medical Services
- Community Garden
- Common Area
- Shops
- Clubhouse
Recreation
- Golf Course Community
- Tennis Courts
- Community Pool
- Park
- Jogging Path
- Bike Trail
Pet Policy
- Call for details about the types of pets allowed
Map
Home Values in the Area
Average Home Value in this Area
Tax History
| Year | Tax Paid | Tax Assessment Tax Assessment Total Assessment is a certain percentage of the fair market value that is determined by local assessors to be the total taxable value of land and additions on the property. | Land | Improvement |
|---|---|---|---|---|
| 2025 | $7,692 | $583,200 | $0 | $583,200 |
| 2024 | $6,839 | $497,400 | $0 | $497,400 |
| 2023 | $6,171 | $430,300 | $0 | $430,300 |
| 2022 | $5,632 | $370,300 | $0 | $370,300 |
| 2021 | $6,217 | $381,900 | $0 | $381,900 |
| 2020 | $5,772 | $339,500 | $0 | $339,500 |
| 2019 | $5,454 | $303,000 | $0 | $303,000 |
| 2018 | $5,756 | $304,400 | $0 | $304,400 |
| 2017 | $5,712 | $297,200 | $0 | $297,200 |
| 2016 | $5,855 | $284,100 | $0 | $284,100 |
| 2015 | $5,650 | $281,500 | $0 | $281,500 |
| 2014 | $4,187 | $214,300 | $0 | $214,300 |
Property History
| Date | Event | Price | List to Sale | Price per Sq Ft | Prior Sale |
|---|---|---|---|---|---|
| 01/22/2026 01/22/26 | Price Changed | $500,000 | -2.9% | $239 / Sq Ft | |
| 11/06/2025 11/06/25 | For Sale | $514,990 | +80.7% | $246 / Sq Ft | |
| 10/09/2019 10/09/19 | Sold | $285,000 | 0.0% | $136 / Sq Ft | View Prior Sale |
| 08/14/2019 08/14/19 | Pending | -- | -- | -- | |
| 08/11/2019 08/11/19 | Price Changed | $284,900 | -5.0% | $136 / Sq Ft | |
| 05/13/2019 05/13/19 | Price Changed | $299,900 | -6.3% | $143 / Sq Ft | |
| 03/30/2019 03/30/19 | For Sale | $319,900 | -- | $153 / Sq Ft |
Purchase History
| Date | Type | Sale Price | Title Company |
|---|---|---|---|
| Not Resolvable | $285,000 | -- |
Source: MLS Property Information Network (MLS PIN)
MLS Number: 73452117
APN: WORC-000055-000008-004004
- 770 Salisbury St Unit 333
- 46 Barry Rd
- 61 Barry Rd
- 158 Chester St
- 12 Tattan Farm Rd
- 16 Baiting Brook Ln Unit 64
- 14 Baiting Brook Ln Unit 65
- 10 Baiting Brook Ln Unit 67
- 10 Salisbury Hill Blvd Unit 75
- 1 Baiting Brook Ln Unit 50
- 28 Lynnwood Ln
- 288 Fisher Rd
- 97 Parkton Ave
- 3 Old English Rd
- 25 Chester St
- 667 Grove St
- 42 N Worcester Ave
- 82 Holden St
- 163 Moreland St
- 47 Harvest Cir
- 3606 Knightsbridge Close
- 23 Tattan Farm Rd
- 757 Salisbury St
- 90 Central Park
- 65 Venus Dr
- 1 Brattle St Unit 1
- 1 Brattle St Unit 4
- 1 Brattle St Unit 3
- 17 Mayflower Cir
- 2 Hockanum Way
- 19 Mattson Ave Unit 19 Mattson
- 1 Alder St Unit 1
- 2A Stowell Ave Unit A
- 82 Tower St Unit 3
- 29 Boardman St Unit 2
- 4 Benjamin Rd
- 26 Loring St Unit 2
- 463 Bailey Rd Unit 1
- 13 Brookside Ave
- 82 Brantwood Rd Unit 2
Ask me questions while you tour the home.

