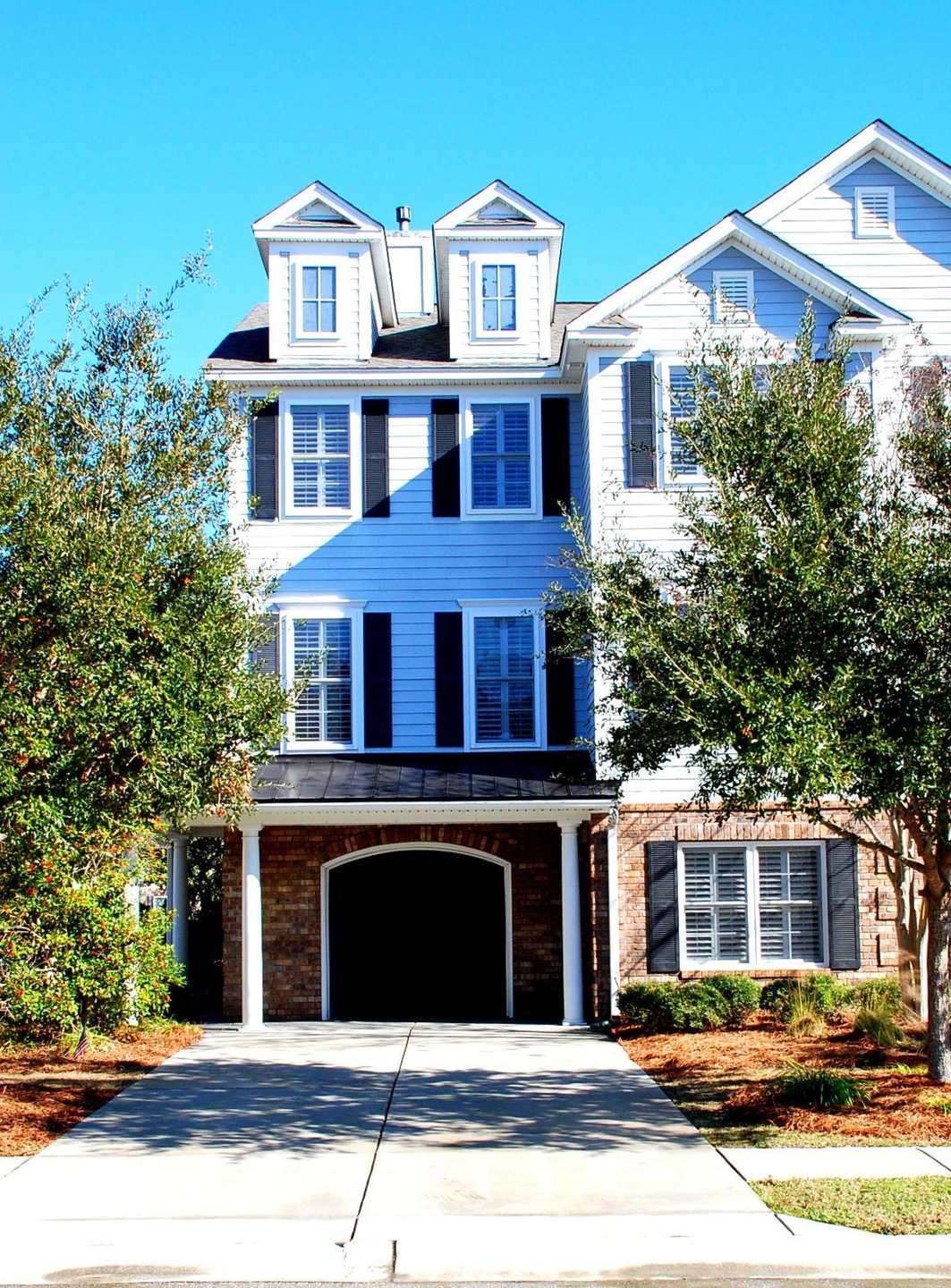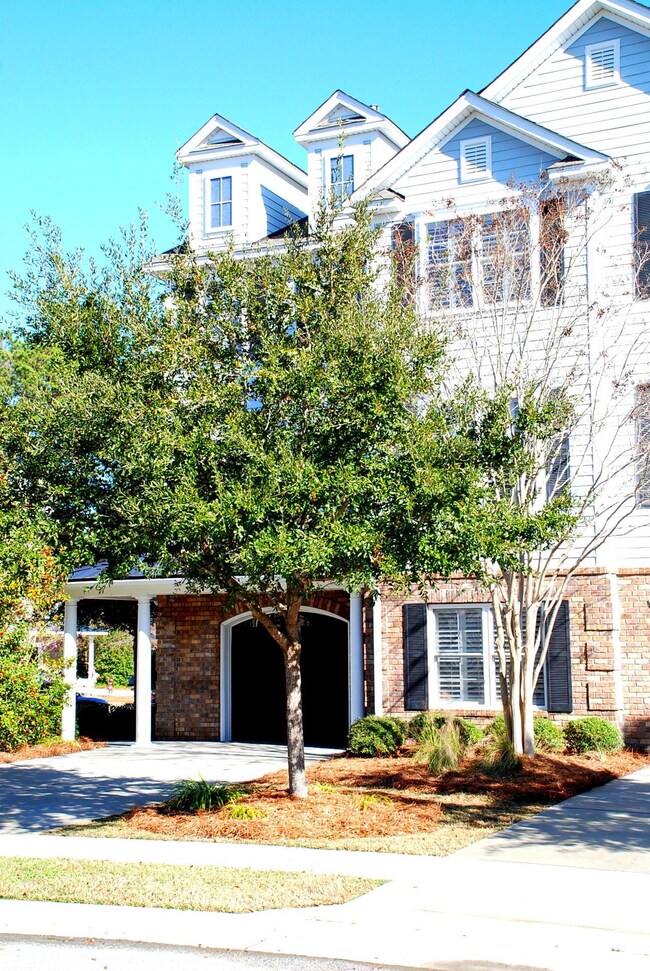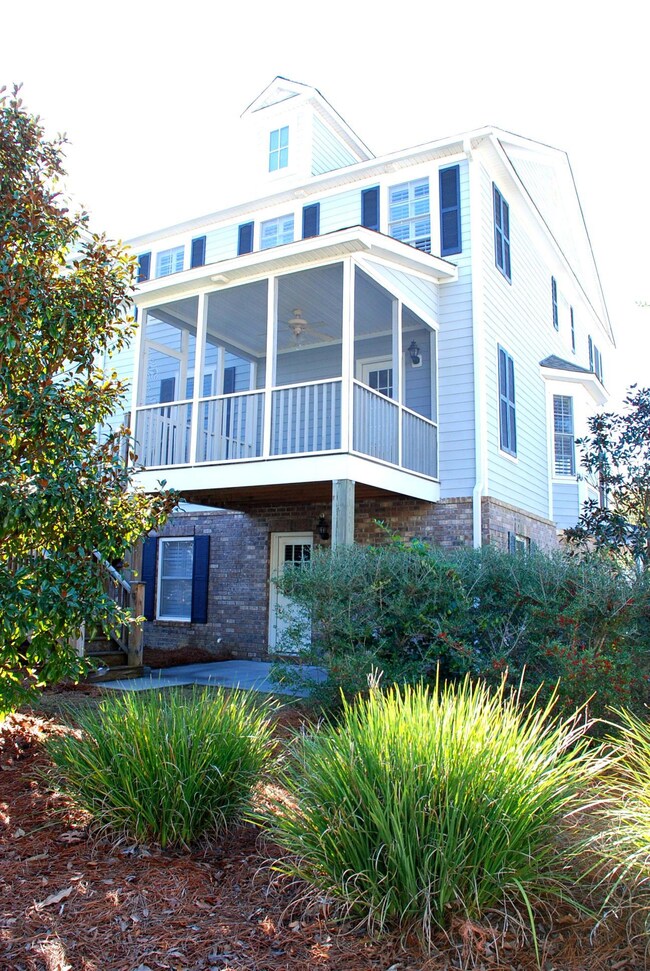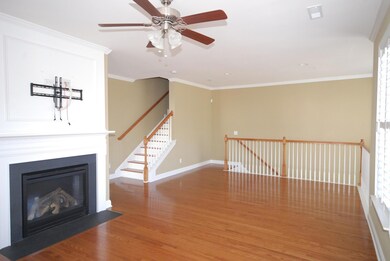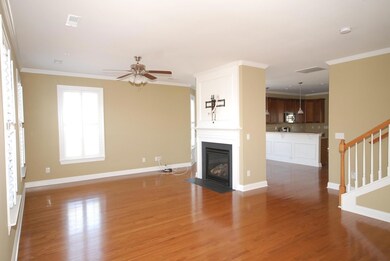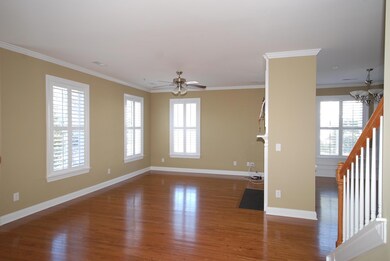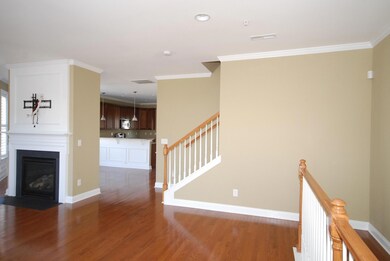
4004 Conant Rd Mount Pleasant, SC 29466
Park West NeighborhoodHighlights
- Clubhouse
- Cathedral Ceiling
- Covered Patio or Porch
- Charles Pinckney Elementary School Rated A
- Wood Flooring
- Formal Dining Room
About This Home
As of May 2024Beautiful end unit! Move-in ready! Upgrades galore in this carriage town home with 2 car garage & extra storage. This popular design in the favored enclave of Preston at Park West exudes quality from the ground floor entry foyer with tile flooring, up to the wood tread stairs to the comfortably spacious main living level w/ custom moldings, plantation shutters & hardwood floors. The bay window in the dining area is a very nice touch. The kitchen is fit for a gourmet w/ stainless appliances (includes gas range & refrigerator), tons of cabinet space, breakfast bar w/ pendant lighting & solid surface counters. The screened porch is conveniently located off the kitchen, making it easy for those bbq evenings or just relaxing out back. There's a bedroom/flex space on the main level w/ full bthUpstairs is a very spacious owner's suite with sitting room and vaulted ceilings, full master bath including raised dual vanities, garden tub and large separate shower, 2 closets, 2 more large bedrooms and a full bath. Laundry is also conveniently located on this floor. Enjoy energy efficient features like tanklesss water heater, gas heat, and more. Great Location - The neighborhood amenities are so close you'll walk to them; clubhouse, 2 pools, 6 lighted tennis courts, summer kitchen, playground & beach volleyball. Park West has over six miles of walk/jog/bike trails, and a 50 acre Mt. Pleasant Rec Facility featuring a track, indoor pool, activities, dog park and ball fields. This master planned community has a growing list of shops, dining, schools, medical offices, grocers, and more.
Last Agent to Sell the Property
Century 21 Properties Plus License #17260 Listed on: 12/21/2016

Home Details
Home Type
- Single Family
Est. Annual Taxes
- $1,337
Year Built
- Built in 2009
Lot Details
- 4,792 Sq Ft Lot
- Level Lot
HOA Fees
- $45 Monthly HOA Fees
Parking
- 2 Car Garage
Home Design
- Slab Foundation
- Architectural Shingle Roof
- Metal Roof
- Cement Siding
Interior Spaces
- 2,359 Sq Ft Home
- 2-Story Property
- Smooth Ceilings
- Cathedral Ceiling
- Ceiling Fan
- Window Treatments
- Entrance Foyer
- Family Room with Fireplace
- Formal Dining Room
- Fire Sprinkler System
- Dishwasher
- Laundry Room
Flooring
- Wood
- Ceramic Tile
Bedrooms and Bathrooms
- 4 Bedrooms
- Dual Closets
- Walk-In Closet
- In-Law or Guest Suite
- 3 Full Bathrooms
Outdoor Features
- Covered Patio or Porch
Schools
- Laurel Hill Primary Elementary School
- Cario Middle School
- Wando High School
Utilities
- Cooling Available
- Heating Available
- Tankless Water Heater
Community Details
Overview
- Front Yard Maintenance
- Park West Subdivision
Amenities
- Clubhouse
Recreation
- Trails
Ownership History
Purchase Details
Home Financials for this Owner
Home Financials are based on the most recent Mortgage that was taken out on this home.Purchase Details
Home Financials for this Owner
Home Financials are based on the most recent Mortgage that was taken out on this home.Purchase Details
Home Financials for this Owner
Home Financials are based on the most recent Mortgage that was taken out on this home.Purchase Details
Home Financials for this Owner
Home Financials are based on the most recent Mortgage that was taken out on this home.Purchase Details
Home Financials for this Owner
Home Financials are based on the most recent Mortgage that was taken out on this home.Similar Homes in the area
Home Values in the Area
Average Home Value in this Area
Purchase History
| Date | Type | Sale Price | Title Company |
|---|---|---|---|
| Deed | $710,000 | None Listed On Document | |
| Interfamily Deed Transfer | -- | None Available | |
| Deed | $330,000 | None Available | |
| Deed | $291,000 | -- | |
| Deed | $289,900 | -- |
Mortgage History
| Date | Status | Loan Amount | Loan Type |
|---|---|---|---|
| Open | $639,000 | New Conventional | |
| Previous Owner | $217,000 | New Conventional | |
| Previous Owner | $231,000 | New Conventional | |
| Previous Owner | $297,256 | VA | |
| Previous Owner | $169,900 | New Conventional |
Property History
| Date | Event | Price | Change | Sq Ft Price |
|---|---|---|---|---|
| 05/17/2024 05/17/24 | Sold | $710,000 | +1.4% | $240 / Sq Ft |
| 04/04/2024 04/04/24 | For Sale | $699,999 | +112.1% | $237 / Sq Ft |
| 03/06/2017 03/06/17 | Sold | $330,000 | 0.0% | $140 / Sq Ft |
| 02/04/2017 02/04/17 | Pending | -- | -- | -- |
| 12/21/2016 12/21/16 | For Sale | $330,000 | -- | $140 / Sq Ft |
Tax History Compared to Growth
Tax History
| Year | Tax Paid | Tax Assessment Tax Assessment Total Assessment is a certain percentage of the fair market value that is determined by local assessors to be the total taxable value of land and additions on the property. | Land | Improvement |
|---|---|---|---|---|
| 2024 | $1,467 | $13,860 | $0 | $0 |
| 2023 | $1,467 | $13,860 | $0 | $0 |
| 2022 | $1,331 | $13,860 | $0 | $0 |
| 2021 | $1,458 | $13,860 | $0 | $0 |
| 2020 | $1,506 | $13,860 | $0 | $0 |
| 2019 | $1,449 | $13,400 | $0 | $0 |
| 2017 | $1,403 | $13,120 | $0 | $0 |
| 2016 | $1,337 | $13,120 | $0 | $0 |
| 2015 | $1,396 | $13,120 | $0 | $0 |
| 2014 | $1,205 | $0 | $0 | $0 |
| 2011 | -- | $0 | $0 | $0 |
Agents Affiliated with this Home
-
Hilary Wierengo
H
Seller's Agent in 2024
Hilary Wierengo
Akers Ellis Real Estate LLC
(843) 800-0523
1 in this area
46 Total Sales
-
Elissa Campbell
E
Buyer's Agent in 2024
Elissa Campbell
AgentOwned Realty Preferred Group
(843) 853-1433
2 in this area
79 Total Sales
-
Kimberly Lease

Seller's Agent in 2017
Kimberly Lease
Century 21 Properties Plus
(843) 345-1161
2 in this area
162 Total Sales
-
Meg Watson
M
Buyer's Agent in 2017
Meg Watson
EXP Realty LLC
(843) 697-9985
3 in this area
27 Total Sales
Map
Source: CHS Regional MLS
MLS Number: 16031818
APN: 594-16-00-804
- 1416 Basildon Rd Unit 1416
- 1413 Basildon Rd Unit 1413
- 1650 Bridwell Ln
- 1312 Basildon Rd Unit 1312
- 1319 Basildon Rd Unit 1319
- 1304 Basildon Rd Unit 1304
- 1805 Basildon Rd Unit 1805
- 1604 Basildon Rd Unit 1604
- 1111 Basildon Rd Unit 1111
- 1550 Trumpington St
- 2582 Kingsfield St
- 1817 Chauncys Ct
- 1601 Grey Marsh Rd
- 2666 Park Blvd W
- 1502 Checker Ct
- 3041 Nye View Cir
- 1425 Endicot Way
- 1409 Bloomingdale Ln
- 1528 Oxborough Cir Unit 1528
- 1511 Hopkins Ln
